Fitnessraum mit Holzdielendecke und freigelegten Dachbalken Ideen und Design
Suche verfeinern:
Budget
Sortieren nach:Heute beliebt
1 – 20 von 139 Fotos
1 von 3

One of nine structures located on the estate, the timber-frame entertaining barn doubles as both a recreational space and an entertaining space in which to host large events.

Custom home gym with space for multi-use & activities.
Multifunktionaler Moderner Fitnessraum mit beiger Wandfarbe, Vinylboden und freigelegten Dachbalken in Chicago
Multifunktionaler Moderner Fitnessraum mit beiger Wandfarbe, Vinylboden und freigelegten Dachbalken in Chicago

We are excited to share the grand reveal of this fantastic home gym remodel we recently completed. What started as an unfinished basement transformed into a state-of-the-art home gym featuring stunning design elements including hickory wood accents, dramatic charcoal and gold wallpaper, and exposed black ceilings. With all the equipment needed to create a commercial gym experience at home, we added a punching column, rubber flooring, dimmable LED lighting, a ceiling fan, and infrared sauna to relax in after the workout!

Mittelgroßer Asiatischer Yogaraum mit Keramikboden, braunem Boden und freigelegten Dachbalken in Houston

Custom designed and design build of indoor basket ball court, home gym and golf simulator.
Geräumiger Moderner Fitnessraum mit Indoor-Sportplatz, brauner Wandfarbe, hellem Holzboden, braunem Boden und freigelegten Dachbalken in Boston
Geräumiger Moderner Fitnessraum mit Indoor-Sportplatz, brauner Wandfarbe, hellem Holzboden, braunem Boden und freigelegten Dachbalken in Boston

Multifunktionaler, Großer Moderner Fitnessraum mit brauner Wandfarbe, hellem Holzboden, braunem Boden und Holzdielendecke in Buckinghamshire
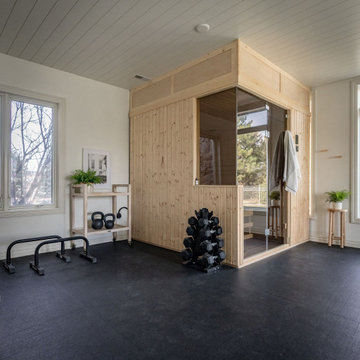
The Nordic White Spruce exterior of the sauna adds a beautiful natural component to the fitness room. To make the panel-built sauna look built-in, a soffit was added above the sauna. With windows around the perimeter of the room, the partial glass front allows the bathers inside the sauna to enjoy the natural light and view outside.

Get pumped for your workout with your favorite songs, easily played overhead from your phone. Ready to watch a guided workout? That's easy too!
Mittelgroßer Moderner Fitnessraum mit grauer Wandfarbe, Laminat, grauem Boden und freigelegten Dachbalken in Philadelphia
Mittelgroßer Moderner Fitnessraum mit grauer Wandfarbe, Laminat, grauem Boden und freigelegten Dachbalken in Philadelphia
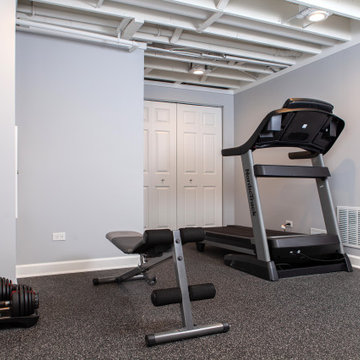
Multifunktionaler, Mittelgroßer Klassischer Fitnessraum mit grauer Wandfarbe, schwarzem Boden und freigelegten Dachbalken in Chicago

Lower Level gym area features white oak walls, polished concrete floors, and large, black-framed windows - Scandinavian Modern Interior - Indianapolis, IN - Trader's Point - Architect: HAUS | Architecture For Modern Lifestyles - Construction Manager: WERK | Building Modern - Christopher Short + Paul Reynolds - Photo: HAUS | Architecture
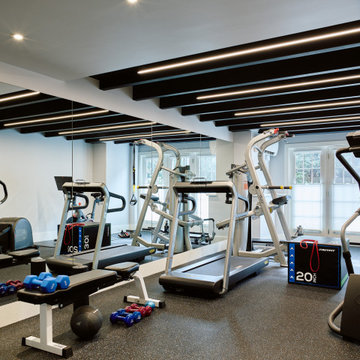
The home gym was created in a previously unfinished basement area. With the on grade appeal, the wall of French doors floods the space with light. The rubber floor is the perfect material for working out on the extensive professional cardio and weight equipment. There is also room for yoga and stretching. Two walls of mirror, LED lighting and an independent HVAC system help it to rival a pro gym.
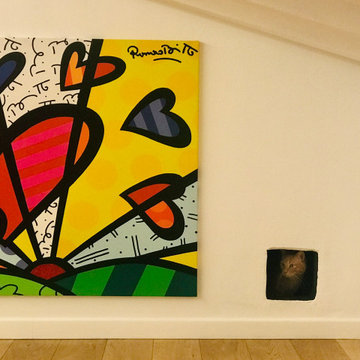
Multifunktionaler, Kleiner Moderner Fitnessraum mit weißer Wandfarbe, hellem Holzboden und freigelegten Dachbalken

Multifunktionaler, Mittelgroßer Klassischer Fitnessraum mit weißer Wandfarbe, schwarzem Boden und Holzdielendecke in New York

Home gym finished above a two car detached garage. Features durable vinyl plank flooring and Anderson windows.
Multifunktionaler, Mittelgroßer Klassischer Fitnessraum mit grauer Wandfarbe, Vinylboden, grauem Boden und freigelegten Dachbalken in Boston
Multifunktionaler, Mittelgroßer Klassischer Fitnessraum mit grauer Wandfarbe, Vinylboden, grauem Boden und freigelegten Dachbalken in Boston
Get Inspired in a better space for workout.
Kleiner Industrial Kraftraum mit beiger Wandfarbe, Betonboden, beigem Boden und freigelegten Dachbalken in San Francisco
Kleiner Industrial Kraftraum mit beiger Wandfarbe, Betonboden, beigem Boden und freigelegten Dachbalken in San Francisco
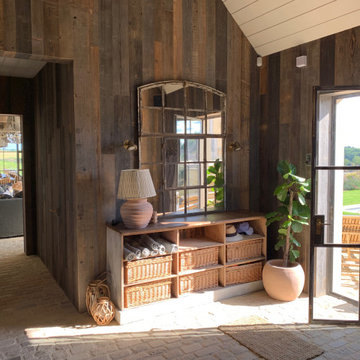
A view of the changing room inside the poolhouse, wkth the sitting and kitchen/dining areas beyond..
Multifunktionaler, Großer Country Fitnessraum mit brauner Wandfarbe, braunem Boden und Holzdielendecke in Oxfordshire
Multifunktionaler, Großer Country Fitnessraum mit brauner Wandfarbe, braunem Boden und Holzdielendecke in Oxfordshire

Landhausstil Fitnessraum mit Indoor-Sportplatz, brauner Wandfarbe, hellem Holzboden, beigem Boden, freigelegten Dachbalken, gewölbter Decke und Holzdecke in Boston

Lower Level gym area features white oak walls, polished concrete floors, and large, black-framed windows - Scandinavian Modern Interior - Indianapolis, IN - Trader's Point - Architect: HAUS | Architecture For Modern Lifestyles - Construction Manager: WERK | Building Modern - Christopher Short + Paul Reynolds - Photo: HAUS | Architecture

Custom designed and design build of indoor basket ball court, home gym and golf simulator.
Geräumiger Landhaus Fitnessraum mit Indoor-Sportplatz, brauner Wandfarbe, hellem Holzboden, braunem Boden und freigelegten Dachbalken in Boston
Geräumiger Landhaus Fitnessraum mit Indoor-Sportplatz, brauner Wandfarbe, hellem Holzboden, braunem Boden und freigelegten Dachbalken in Boston

We are excited to share the grand reveal of this fantastic home gym remodel we recently completed. What started as an unfinished basement transformed into a state-of-the-art home gym featuring stunning design elements including hickory wood accents, dramatic charcoal and gold wallpaper, and exposed black ceilings. With all the equipment needed to create a commercial gym experience at home, we added a punching column, rubber flooring, dimmable LED lighting, a ceiling fan, and infrared sauna to relax in after the workout!
Fitnessraum mit Holzdielendecke und freigelegten Dachbalken Ideen und Design
1