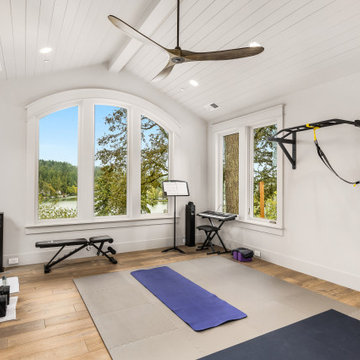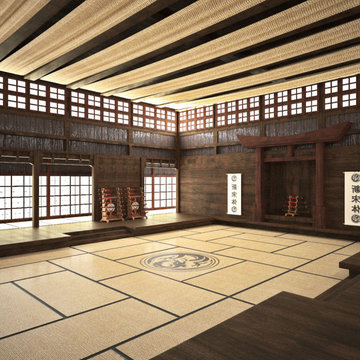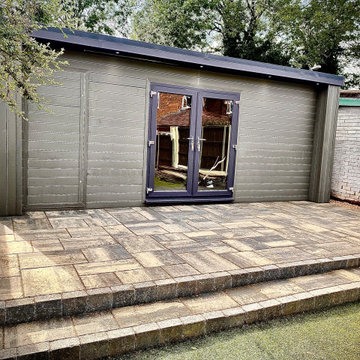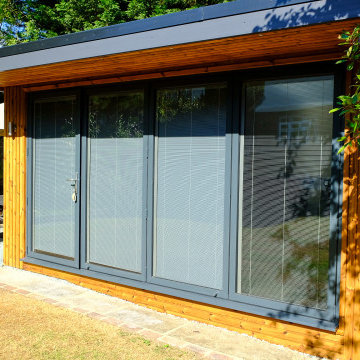Fitnessraum mit grauer Wandfarbe und Holzdielendecke Ideen und Design
Suche verfeinern:
Budget
Sortieren nach:Heute beliebt
1 – 7 von 7 Fotos
1 von 3

Fitness Room Includes: thumping sound system, 60" flat screen TV, 2-Big Ass ceiling fans, indirect lighting, and plenty of room for exercise equipment. The yoga studio and golf swing practice rooms adjoin.

The client wanted a multifunctional garden room where they could have a Home office and small Gym and work out area, the Garden Room was south facing and they wanted built in blinds within the Bifold doors. We completed the garden room with our in house landscaping team and repurposed existing paving slabs to create a curved path and outside dining area.

Multifunktionaler, Mittelgroßer Klassischer Fitnessraum mit grauer Wandfarbe, hellem Holzboden und Holzdielendecke in Portland

Multifunktionaler Moderner Fitnessraum mit grauer Wandfarbe, braunem Holzboden, braunem Boden und Holzdielendecke in Nagoya

ristrutturazione di un complesso residenziale composto da tre unità abitative , il progetto prevede la riqualificazione dell'esistente con ampliamento ad uso affitta camere e attività sportive in zona collinare in provincia di bologna

Customer wanted a custom built building so they could create a home gym
So we built them this amazing garden studio , complete with internal storage and external side shed space

The client wanted a multifunctional garden room where they could have a Home office and small Gym and work out area, the Garden Room was south facing and they wanted built in blinds within the Bifold doors. We completed the garden room with our in house landscaping team and repurposed existing paving slabs to create a curved path and outside dining area.
Fitnessraum mit grauer Wandfarbe und Holzdielendecke Ideen und Design
1