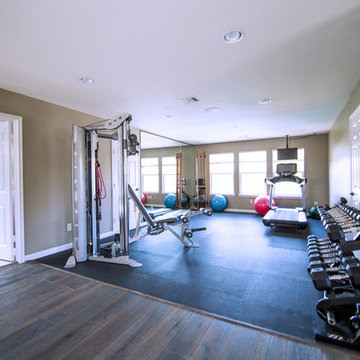Fitnessraum mit dunklem Holzboden und Keramikboden Ideen und Design
Suche verfeinern:
Budget
Sortieren nach:Heute beliebt
1 – 20 von 407 Fotos

Mittelgroßer Asiatischer Yogaraum mit Keramikboden, braunem Boden und freigelegten Dachbalken in Houston

Multifunktionaler Klassischer Fitnessraum mit beiger Wandfarbe, dunklem Holzboden und braunem Boden in Washington, D.C.

Mittelgroßer Yogaraum mit brauner Wandfarbe, dunklem Holzboden, braunem Boden und gewölbter Decke in New York
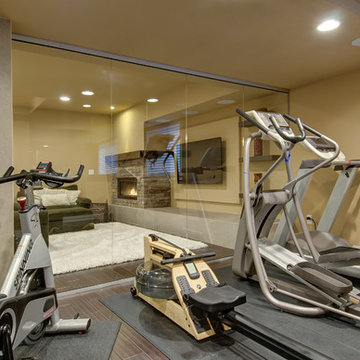
Basement workout area with glass walls and workout equipment. ©Finished Basement Company
Multifunktionaler, Mittelgroßer Klassischer Fitnessraum mit beiger Wandfarbe, dunklem Holzboden und braunem Boden in Denver
Multifunktionaler, Mittelgroßer Klassischer Fitnessraum mit beiger Wandfarbe, dunklem Holzboden und braunem Boden in Denver

This exercise room is below the sunroom for this health conscious family. The exercise room (the lower level of the three-story addition) is also bright, with full size windows.
This 1961 Cape Cod was well-sited on a beautiful acre of land in a Washington, DC suburb. The new homeowners loved the land and neighborhood and knew the house could be improved. The owners loved the charm of the home’s façade and wanted the overall look to remain true to the original home and neighborhood. Inside, the owners wanted to achieve a feeling of warmth and comfort. The family wanted to use lots of natural materials, like reclaimed wood floors, stone, and granite. In addition, they wanted the house to be filled with light, using lots of large windows where possible.
Every inch of the house needed to be rejuvenated, from the basement to the attic. When all was said and done, the homeowners got a home they love on the land they cherish
The homeowners also wanted to be able to do lots of outdoor living and entertaining. A new blue stone patio, with grill and refrigerator make outdoor dining easier, while an outdoor fireplace helps extend the use of the space all year round. Brick and Hardie board siding are the perfect complement to the slate roof. The original slate from the rear of the home was reused on the front of the home and the front garage so that it would match. New slate was applied to the rear of the home and the addition. This project was truly satisfying and the homeowners LOVE their new residence.

Wald, Ruhe, Gemütlichkeit. Lassen Sie uns in dieser Umkleide die Natur wahrnehmen und zur Ruhe kommen. Der raumhohe Glasdruck schafft Atmosphäre und gibt dem Vorraum zur Dusche ein Thema.
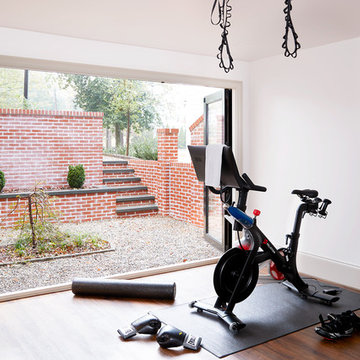
Klassischer Fitnessraum mit weißer Wandfarbe, dunklem Holzboden und braunem Boden in Sonstige

Moderner Fitnessraum mit schwarzer Wandfarbe, dunklem Holzboden und schwarzem Boden in Phoenix
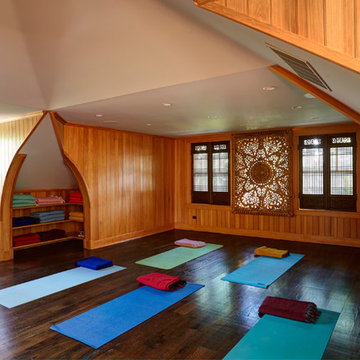
Precise plaster work was applied to soften ceiling ridges, creating a harmonious flow from the floor to the ceiling through a variety of materials and textures.
Photos: Mike Kraskel
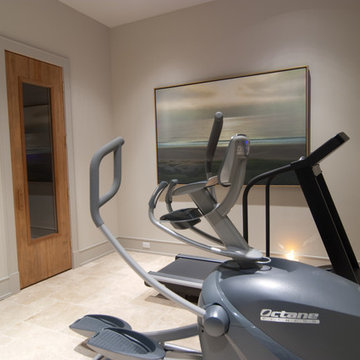
Bobby Cunningham
Multifunktionaler, Kleiner Klassischer Fitnessraum mit weißer Wandfarbe, Keramikboden und beigem Boden in Houston
Multifunktionaler, Kleiner Klassischer Fitnessraum mit weißer Wandfarbe, Keramikboden und beigem Boden in Houston

Arnal Photography
Klassischer Yogaraum mit grauer Wandfarbe und dunklem Holzboden in Toronto
Klassischer Yogaraum mit grauer Wandfarbe und dunklem Holzboden in Toronto

Harvey Smith Photography
Klassischer Kraftraum mit beiger Wandfarbe, dunklem Holzboden und braunem Boden in Orlando
Klassischer Kraftraum mit beiger Wandfarbe, dunklem Holzboden und braunem Boden in Orlando
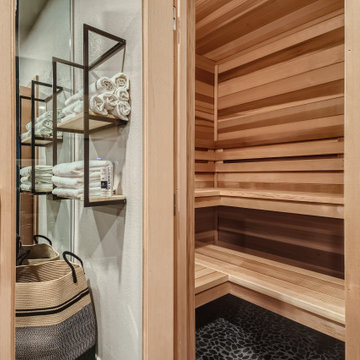
Geräumiger Moderner Kraftraum mit grauer Wandfarbe, Keramikboden und schwarzem Boden in Denver
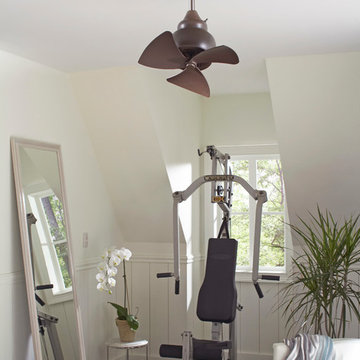
Kleiner Klassischer Kraftraum mit weißer Wandfarbe und dunklem Holzboden in San Diego
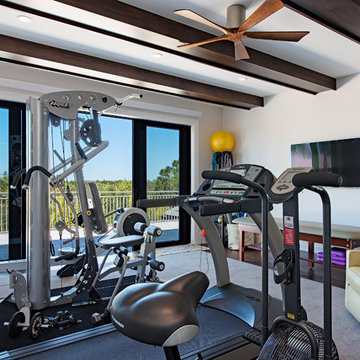
Multifunktionaler Klassischer Fitnessraum mit weißer Wandfarbe, dunklem Holzboden und braunem Boden in Miami

Photo: Ocean West Media.
Wallpaper:
Paint: Benjamin Moore or
equivalent.
Color: 2066-40– Rocky
Mountain Sky blue
Carpet: Floor Tile Gator Zip Tile Color: Red Speckle
Fabrics:
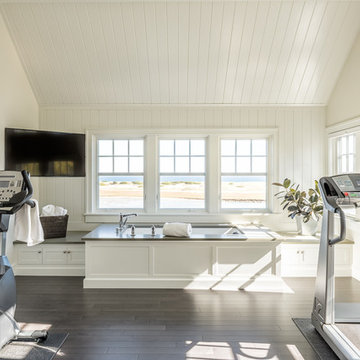
Multifunktionaler Maritimer Fitnessraum mit weißer Wandfarbe und dunklem Holzboden in Portland Maine

ディスプレーデザイン
Geräumiger Moderner Kraftraum mit blauer Wandfarbe, Keramikboden, weißem Boden und Tapetendecke in Tokio
Geräumiger Moderner Kraftraum mit blauer Wandfarbe, Keramikboden, weißem Boden und Tapetendecke in Tokio
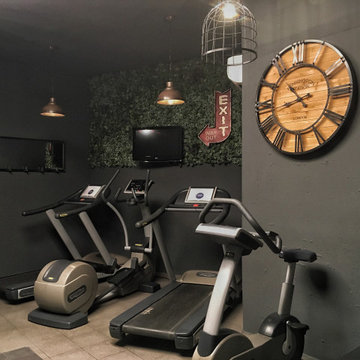
Conversión de un sótano dedicado a almacén a gimnasio professional de estilo industrial, mucho más agradable y chic. Trabajamos con un presupuesto reducido para intentar con lo mínimo hacer el máximo impacto y para eso optamos trabajar mucho el ambiente con la pintura, el espacio se transformó al completo al pintarlo de gris antracita, y el decorarlo con artículos hogareños y cálidos, le acabó de dar el toque para crear un espacio totalmente acogedor.
Fitnessraum mit dunklem Holzboden und Keramikboden Ideen und Design
1
