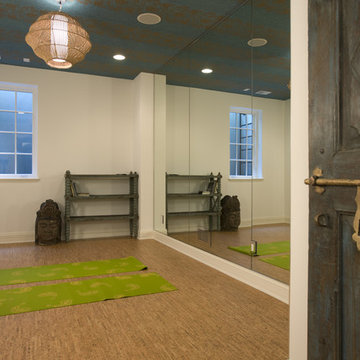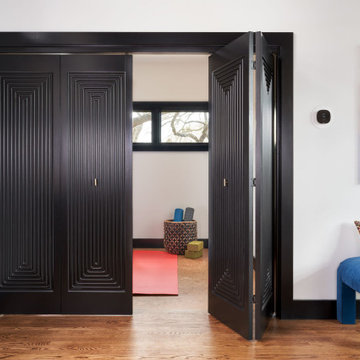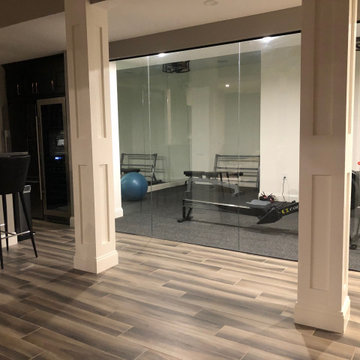Fitnessraum mit Korkboden Ideen und Design
Suche verfeinern:
Budget
Sortieren nach:Heute beliebt
21 – 40 von 217 Fotos
1 von 3
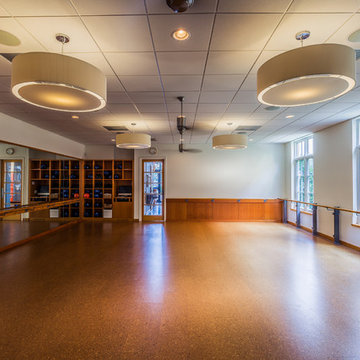
Ryan Begley Photography
Moderner Yogaraum mit weißer Wandfarbe und Korkboden in Austin
Moderner Yogaraum mit weißer Wandfarbe und Korkboden in Austin

© Paul Bardagjy Photography
Mittelgroßer Moderner Yogaraum mit Korkboden, beiger Wandfarbe und beigem Boden in Austin
Mittelgroßer Moderner Yogaraum mit Korkboden, beiger Wandfarbe und beigem Boden in Austin

The Ascension - Super Ranch on Acreage in Ridgefield Washington by Cascade West Development Inc. for the Clark County Parade of Homes 2016.
As soon as you pass under the timber framed entry and through the custom 8ft tall double-doors you’re immersed in a landscape of high ceilings, sharp clean lines, soft light and sophisticated trim. The expansive foyer you’re standing in offers a coffered ceiling of 12ft and immediate access to the central stairwell. Procession to the Great Room reveals a wall of light accompanied by every angle of lush forest scenery. Overhead a series of exposed beams invite you to cross the room toward the enchanting, tree-filled windows. In the distance a coffered-box-beam ceiling rests above a dining area glowing with light, flanked by double islands and a wrap-around kitchen, they make every meal at home inclusive. The kitchen is composed to entertain and promote all types of social activity; large work areas, ubiquitous storage and very few walls allow any number of people, large or small, to create or consume comfortably. An integrated outdoor living space, with it’s large fireplace, formidable cooking area and built-in BBQ, acts as an extension of the Great Room further blurring the line between fabricated and organic settings.
Cascade West Facebook: https://goo.gl/MCD2U1
Cascade West Website: https://goo.gl/XHm7Un
These photos, like many of ours, were taken by the good people of ExposioHDR - Portland, Or
Exposio Facebook: https://goo.gl/SpSvyo
Exposio Website: https://goo.gl/Cbm8Ya
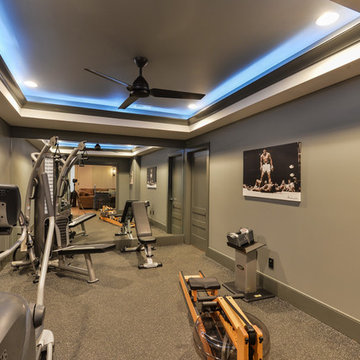
Multifunktionaler, Mittelgroßer Klassischer Fitnessraum mit grauer Wandfarbe und Korkboden in Louisville
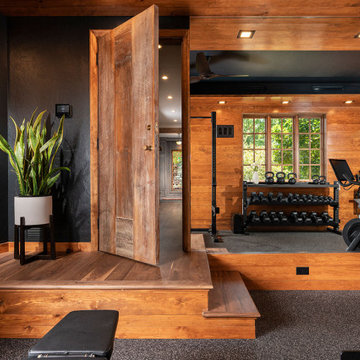
Multifunktionaler, Mittelgroßer Fitnessraum mit Korkboden, grauem Boden und eingelassener Decke in Sonstige
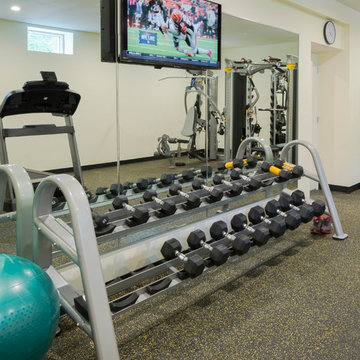
Großer Moderner Kraftraum mit beiger Wandfarbe, Korkboden und schwarzem Boden in Boston
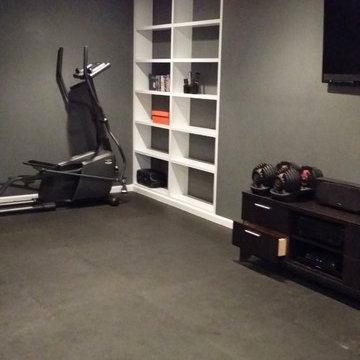
Mittelgroßer Klassischer Fitnessraum mit grauer Wandfarbe und Korkboden in Chicago
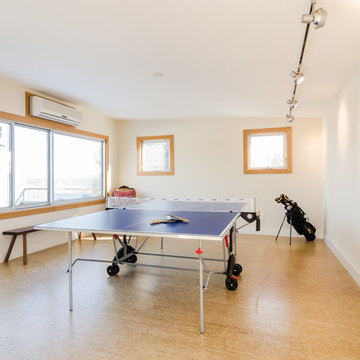
Multifunktionaler, Mittelgroßer Moderner Fitnessraum mit weißer Wandfarbe und Korkboden in Boston
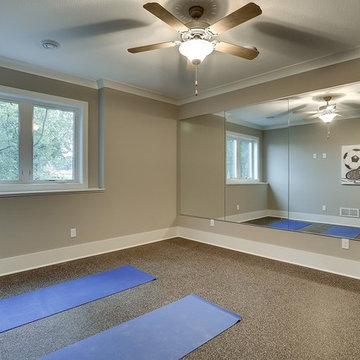
Exercise room with ceiling fan and mirror wall.
Photography by Spacecrafting
Großer Klassischer Yogaraum mit grauer Wandfarbe und Korkboden in Minneapolis
Großer Klassischer Yogaraum mit grauer Wandfarbe und Korkboden in Minneapolis
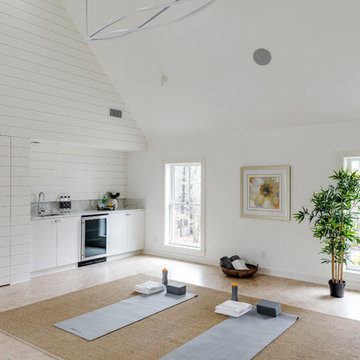
Großer Klassischer Yogaraum mit weißer Wandfarbe, Korkboden und braunem Boden in Boston

Home Gym with cabinet drop zone, floor to ceiling mirrors, tvs, and sauna
Mittelgroßer Klassischer Kraftraum mit grauer Wandfarbe, Korkboden und grauem Boden in Denver
Mittelgroßer Klassischer Kraftraum mit grauer Wandfarbe, Korkboden und grauem Boden in Denver
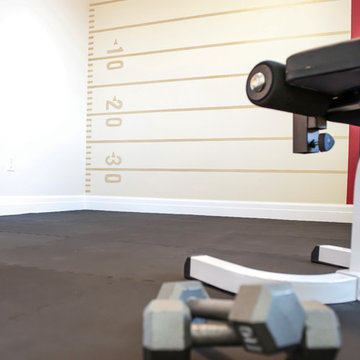
A fun workout room for the whole family, designed around their favorite NFL team. Originally found in the Grand Junction house plan designed by Walker Home Design.
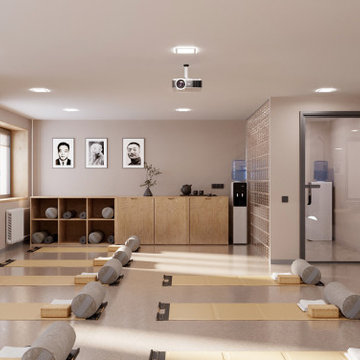
Interior design of Thai-Chi school. Location Kiev, Ukraine. From start to finish.
We made flor plan replanning lpan 3D visualization and found all materials to realisation the project.
It was made in a 2 mounth ( from 1 visit till final decoration).
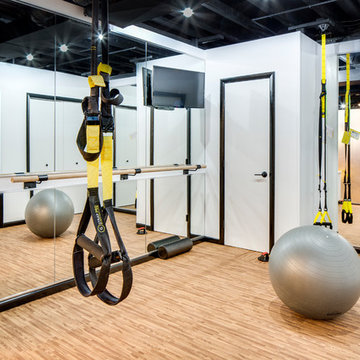
LUXUDIO
Multifunktionaler, Kleiner Industrial Fitnessraum mit weißer Wandfarbe und Korkboden in Kolumbus
Multifunktionaler, Kleiner Industrial Fitnessraum mit weißer Wandfarbe und Korkboden in Kolumbus
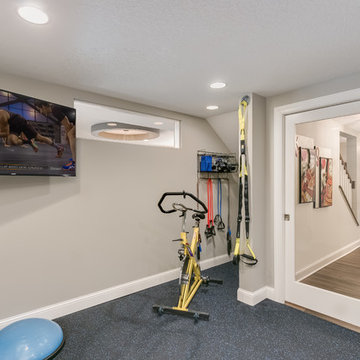
Multifunktionaler, Mittelgroßer Klassischer Fitnessraum mit grauer Wandfarbe, Korkboden und blauem Boden in Minneapolis
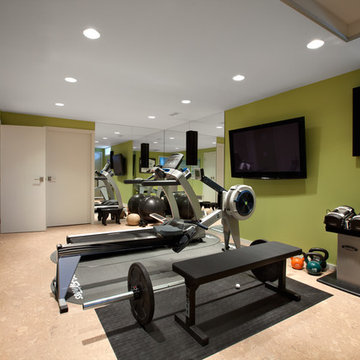
CCI Renovations/North Vancouver/Photos - Ema Peter
Featured on the cover of the June/July 2012 issue of Homes and Living magazine this interpretation of mid century modern architecture wow's you from every angle. The name of the home was coined "L'Orange" from the homeowners love of the colour orange and the ingenious ways it has been integrated into the design.
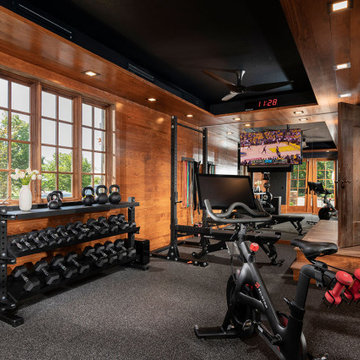
Multifunktionaler, Mittelgroßer Fitnessraum mit Korkboden, grauem Boden und eingelassener Decke in Sonstige
Fitnessraum mit Korkboden Ideen und Design
2
