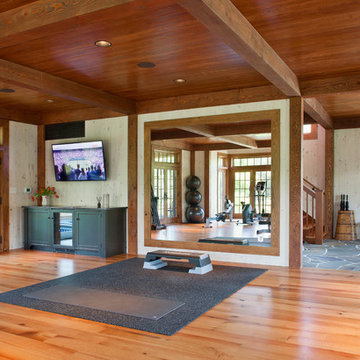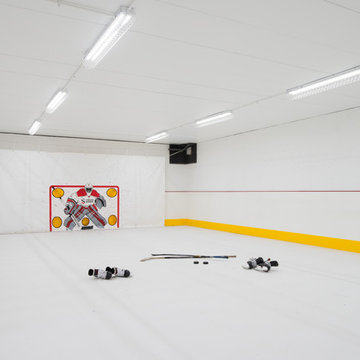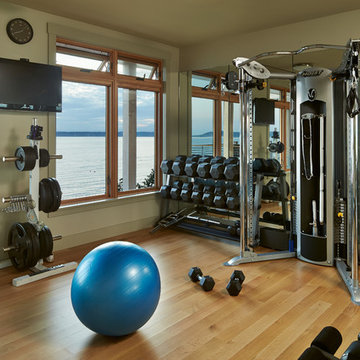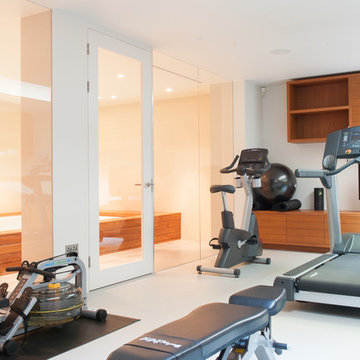Fitnessraum mit orangem Boden und weißem Boden Ideen und Design
Suche verfeinern:
Budget
Sortieren nach:Heute beliebt
1 – 20 von 102 Fotos
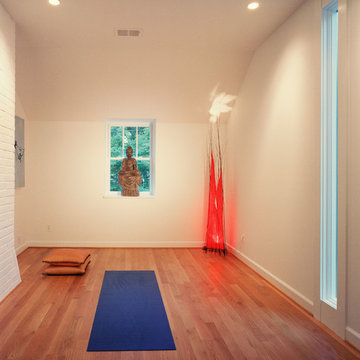
Robert Lautman
Moderner Yogaraum mit weißer Wandfarbe und orangem Boden in Washington, D.C.
Moderner Yogaraum mit weißer Wandfarbe und orangem Boden in Washington, D.C.
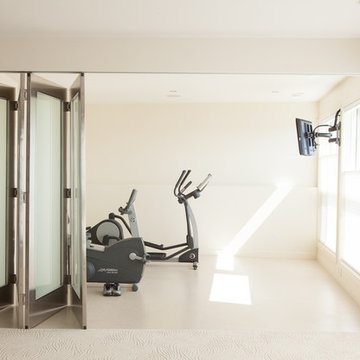
©2012 Jens Gerbitz
www.seeing256.com
Moderner Fitnessraum mit weißer Wandfarbe und weißem Boden in Edmonton
Moderner Fitnessraum mit weißer Wandfarbe und weißem Boden in Edmonton
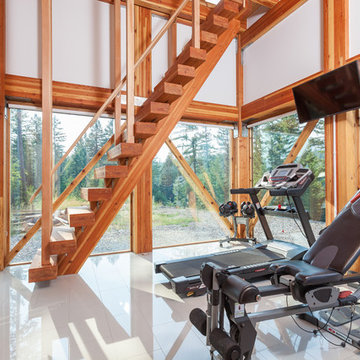
Multifunktionaler Moderner Fitnessraum mit weißer Wandfarbe und weißem Boden in Sonstige
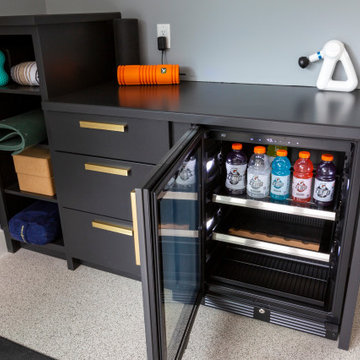
The perfect home gym with built-in cabinetry for a beverage fridge and gym storage!
Großer Moderner Kraftraum mit blauer Wandfarbe, Korkboden und weißem Boden in New York
Großer Moderner Kraftraum mit blauer Wandfarbe, Korkboden und weißem Boden in New York
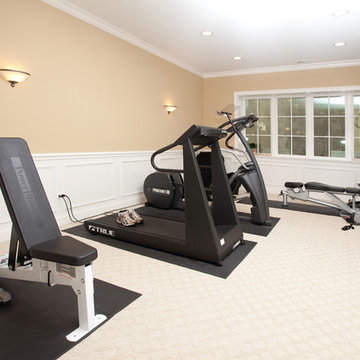
Mittelgroßer Klassischer Kraftraum mit beiger Wandfarbe, Teppichboden und weißem Boden in Chicago
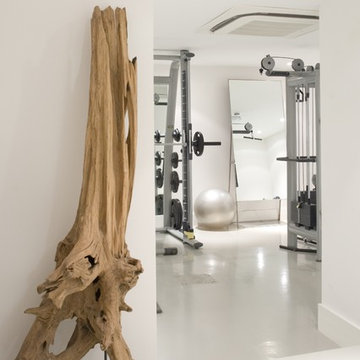
Nigel Bird Architects
Moderner Kraftraum mit weißer Wandfarbe und weißem Boden in London
Moderner Kraftraum mit weißer Wandfarbe und weißem Boden in London
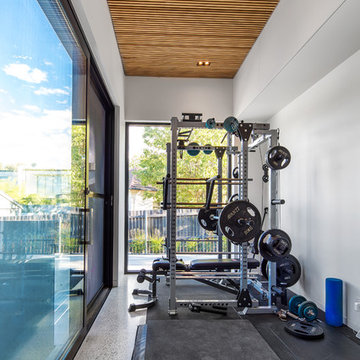
Home gym wing.
Kleiner Moderner Fitnessraum mit weißer Wandfarbe, Betonboden und weißem Boden in Sonstige
Kleiner Moderner Fitnessraum mit weißer Wandfarbe, Betonboden und weißem Boden in Sonstige
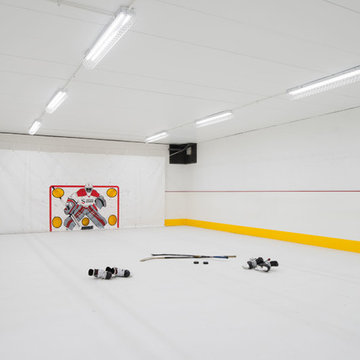
Moderner Fitnessraum mit Indoor-Sportplatz, weißer Wandfarbe und weißem Boden in Minneapolis

Sheahan and Quandt Architects
Multifunktionaler Moderner Fitnessraum mit grauer Wandfarbe, braunem Holzboden und orangem Boden in San Francisco
Multifunktionaler Moderner Fitnessraum mit grauer Wandfarbe, braunem Holzboden und orangem Boden in San Francisco

Mittelgroßer Mediterraner Yogaraum mit weißer Wandfarbe, Betonboden und weißem Boden in San Diego
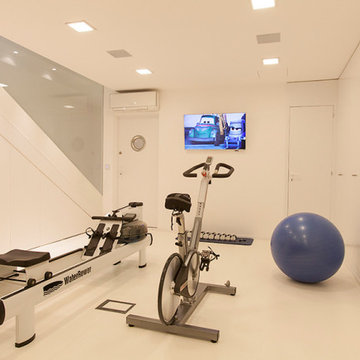
Sótano garaje reconvertido en gimnasio con paramento lateral abierto en cristal. Pavimento especial gimnasios en acabado blanco. Escalera en hierro pintado blanco

This modern, industrial basement renovation includes a conversation sitting area and game room, bar, pool table, large movie viewing area, dart board and large, fully equipped exercise room. The design features stained concrete floors, feature walls and bar fronts of reclaimed pallets and reused painted boards, bar tops and counters of reclaimed pine planks and stripped existing steel columns. Decor includes industrial style furniture from Restoration Hardware, track lighting and leather club chairs of different colors. The client added personal touches of favorite album covers displayed on wall shelves, a multicolored Buzz mascott from Georgia Tech and a unique grid of canvases with colors of all colleges attended by family members painted by the family. Photos are by the architect.
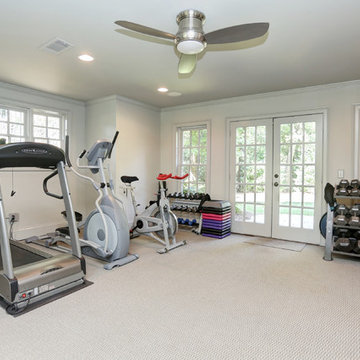
Home Gym
Mittelgroßer Klassischer Kraftraum mit grauer Wandfarbe, Teppichboden und weißem Boden in Atlanta
Mittelgroßer Klassischer Kraftraum mit grauer Wandfarbe, Teppichboden und weißem Boden in Atlanta
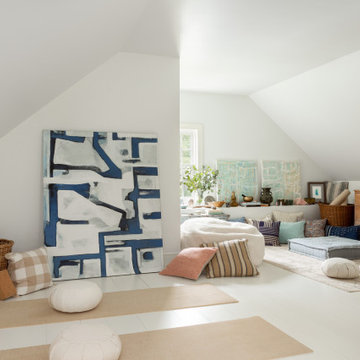
Landhausstil Yogaraum mit weißer Wandfarbe, gebeiztem Holzboden und weißem Boden in Bridgeport

This completed home boasts a HERS index of zero. The most noteworthy energy efficient features are the air tightness of the thermal shell and the use of solar energy. Using a 17.1 kW Photovoltaic system and Tesla Powerwall, the solar system provides approximately 100% of the annual electrical energy needs. In addition, an innovative “pod” floor plan design allows each separate pod to be closed off for minimal HVAC use when unused.
A Grand ARDA for Green Design goes to
Phil Kean Design Group
Designer: Phil Kean Design Group
From: Winter Park, Florida

The client’s coastal New England roots inspired this Shingle style design for a lakefront lot. With a background in interior design, her ideas strongly influenced the process, presenting both challenge and reward in executing her exact vision. Vintage coastal style grounds a thoroughly modern open floor plan, designed to house a busy family with three active children. A primary focus was the kitchen, and more importantly, the butler’s pantry tucked behind it. Flowing logically from the garage entry and mudroom, and with two access points from the main kitchen, it fulfills the utilitarian functions of storage and prep, leaving the main kitchen free to shine as an integral part of the open living area.
An ARDA for Custom Home Design goes to
Royal Oaks Design
Designer: Kieran Liebl
From: Oakdale, Minnesota
Fitnessraum mit orangem Boden und weißem Boden Ideen und Design
1
