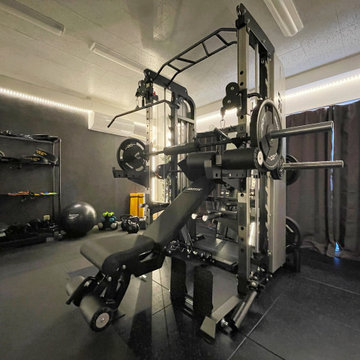Fitnessraum mit schwarzem Boden Ideen und Design
Suche verfeinern:
Budget
Sortieren nach:Heute beliebt
141 – 160 von 542 Fotos
1 von 2
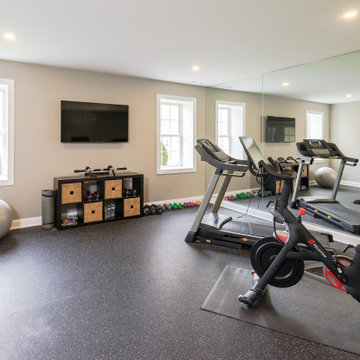
Dual sliding barn doors with black pipe handles (the same that was used in the bar!) form the entrance to the home gym. The spacious and bright room has a rubber floor. 40 tires were upcycled to create this sustainable and durable flooring. A wall of mirrors amplifies the natural light from the windows and door to the outside.
Welcome to this sports lover’s paradise in West Chester, PA! We started with the completely blank palette of an unfinished basement and created space for everyone in the family by adding a main television watching space, a play area, a bar area, a full bathroom and an exercise room. The floor is COREtek engineered hardwood, which is waterproof and durable, and great for basements and floors that might take a beating. Combining wood, steel, tin and brick, this modern farmhouse looking basement is chic and ready to host family and friends to watch sporting events!
Rudloff Custom Builders has won Best of Houzz for Customer Service in 2014, 2015 2016, 2017 and 2019. We also were voted Best of Design in 2016, 2017, 2018, 2019 which only 2% of professionals receive. Rudloff Custom Builders has been featured on Houzz in their Kitchen of the Week, What to Know About Using Reclaimed Wood in the Kitchen as well as included in their Bathroom WorkBook article. We are a full service, certified remodeling company that covers all of the Philadelphia suburban area. This business, like most others, developed from a friendship of young entrepreneurs who wanted to make a difference in their clients’ lives, one household at a time. This relationship between partners is much more than a friendship. Edward and Stephen Rudloff are brothers who have renovated and built custom homes together paying close attention to detail. They are carpenters by trade and understand concept and execution. Rudloff Custom Builders will provide services for you with the highest level of professionalism, quality, detail, punctuality and craftsmanship, every step of the way along our journey together.
Specializing in residential construction allows us to connect with our clients early in the design phase to ensure that every detail is captured as you imagined. One stop shopping is essentially what you will receive with Rudloff Custom Builders from design of your project to the construction of your dreams, executed by on-site project managers and skilled craftsmen. Our concept: envision our client’s ideas and make them a reality. Our mission: CREATING LIFETIME RELATIONSHIPS BUILT ON TRUST AND INTEGRITY.
Photo Credit: Linda McManus Images
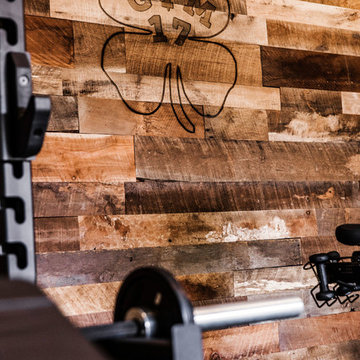
KATE NELLE PHOTOGRAPHY
Mittelgroßer Uriger Kraftraum mit brauner Wandfarbe und schwarzem Boden in Phoenix
Mittelgroßer Uriger Kraftraum mit brauner Wandfarbe und schwarzem Boden in Phoenix

New build dreams always require a clear design vision and this 3,650 sf home exemplifies that. Our clients desired a stylish, modern aesthetic with timeless elements to create balance throughout their home. With our clients intention in mind, we achieved an open concept floor plan complimented by an eye-catching open riser staircase. Custom designed features are showcased throughout, combined with glass and stone elements, subtle wood tones, and hand selected finishes.
The entire home was designed with purpose and styled with carefully curated furnishings and decor that ties these complimenting elements together to achieve the end goal. At Avid Interior Design, our goal is to always take a highly conscious, detailed approach with our clients. With that focus for our Altadore project, we were able to create the desirable balance between timeless and modern, to make one more dream come true.
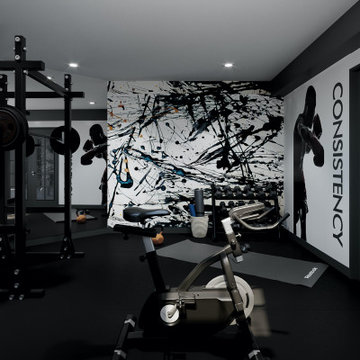
This new basement design starts The Bar design features crystal pendant lights in addition to the standard recessed lighting to create the perfect ambiance when sitting in the napa beige upholstered barstools. The beautiful quartzite countertop is outfitted with a stainless-steel sink and faucet and a walnut flip top area. The Screening and Pool Table Area are sure to get attention with the delicate Swarovski Crystal chandelier and the custom pool table. The calming hues of blue and warm wood tones create an inviting space to relax on the sectional sofa or the Love Sac bean bag chair for a movie night. The Sitting Area design, featuring custom leather upholstered swiveling chairs, creates a space for comfortable relaxation and discussion around the Capiz shell coffee table. The wall sconces provide a warm glow that compliments the natural wood grains in the space. The Bathroom design contrasts vibrant golds with cool natural polished marbles for a stunning result. By selecting white paint colors with the marble tiles, it allows for the gold features to really shine in a room that bounces light and feels so calming and clean. Lastly the Gym includes a fold back, wall mounted power rack providing the option to have more floor space during your workouts. The walls of the Gym are covered in full length mirrors, custom murals, and decals to keep you motivated and focused on your form.
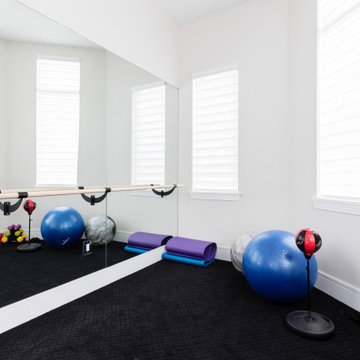
Reunion Resort
Kissimmee FL
Landmark Custom Builder & Remodeling
Multifunktionaler, Kleiner Moderner Fitnessraum mit weißer Wandfarbe, Teppichboden und schwarzem Boden in Orlando
Multifunktionaler, Kleiner Moderner Fitnessraum mit weißer Wandfarbe, Teppichboden und schwarzem Boden in Orlando
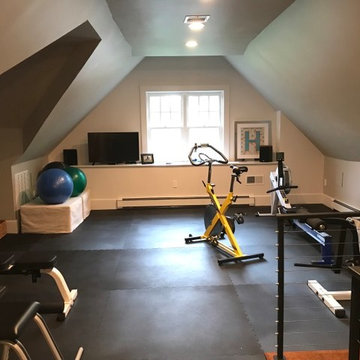
Mittelgroßer Klassischer Kraftraum mit bunten Wänden, Korkboden und schwarzem Boden in New York
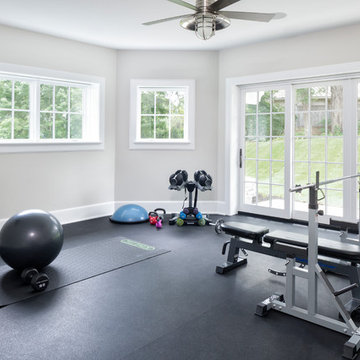
LANDMARK PHOTOGRAPHY
Maritimer Fitnessraum mit grauer Wandfarbe und schwarzem Boden in Minneapolis
Maritimer Fitnessraum mit grauer Wandfarbe und schwarzem Boden in Minneapolis
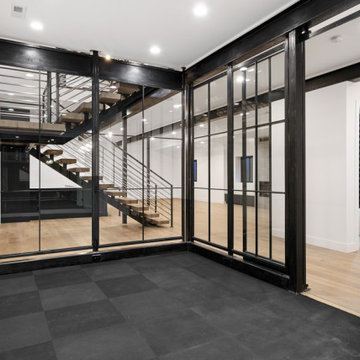
Multifunktionaler, Großer Industrial Fitnessraum mit weißer Wandfarbe und schwarzem Boden in Denver
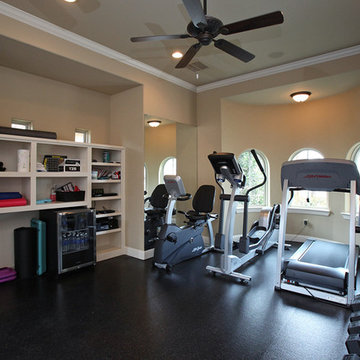
Matrix Photography
Multifunktionaler, Großer Eklektischer Fitnessraum mit beiger Wandfarbe, Korkboden und schwarzem Boden in Dallas
Multifunktionaler, Großer Eklektischer Fitnessraum mit beiger Wandfarbe, Korkboden und schwarzem Boden in Dallas
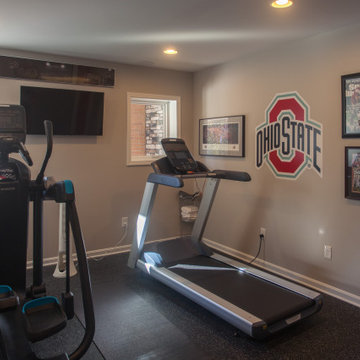
Ohio State workout room
Multifunktionaler, Mittelgroßer Klassischer Fitnessraum mit beiger Wandfarbe und schwarzem Boden in Cincinnati
Multifunktionaler, Mittelgroßer Klassischer Fitnessraum mit beiger Wandfarbe und schwarzem Boden in Cincinnati
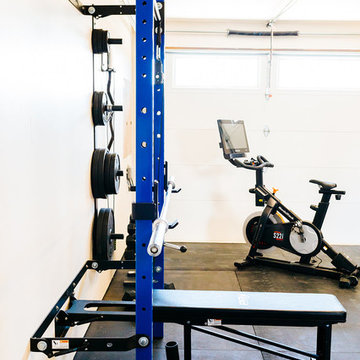
Snap Chic Photography
Multifunktionaler, Mittelgroßer Landhaus Fitnessraum mit weißer Wandfarbe und schwarzem Boden in Austin
Multifunktionaler, Mittelgroßer Landhaus Fitnessraum mit weißer Wandfarbe und schwarzem Boden in Austin
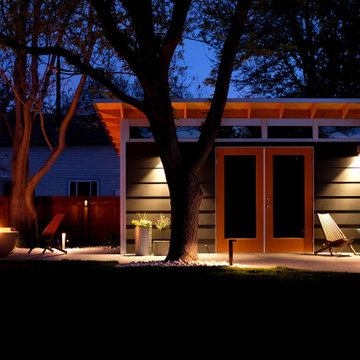
12x18 Signature Series Studio Shed
• Volcano Gray lap siding
• Yam doors
• Natural Eaves (no finish or paint)
• Lifestyle Interior Package
Multifunktionaler, Mittelgroßer Mid-Century Fitnessraum mit weißer Wandfarbe und schwarzem Boden in Denver
Multifunktionaler, Mittelgroßer Mid-Century Fitnessraum mit weißer Wandfarbe und schwarzem Boden in Denver
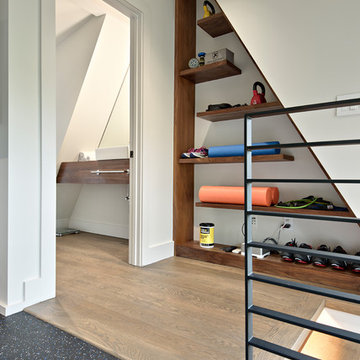
C. L. Fry Photo
Multifunktionaler Klassischer Fitnessraum mit weißer Wandfarbe und schwarzem Boden in Austin
Multifunktionaler Klassischer Fitnessraum mit weißer Wandfarbe und schwarzem Boden in Austin
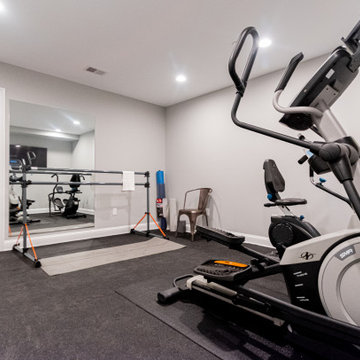
Gardner/Fox created this clients' ultimate man cave! What began as an unfinished basement is now 2,250 sq. ft. of rustic modern inspired joy! The different amenities in this space include a wet bar, poker, billiards, foosball, entertainment area, 3/4 bath, sauna, home gym, wine wall, and last but certainly not least, a golf simulator. To create a harmonious rustic modern look the design includes reclaimed barnwood, matte black accents, and modern light fixtures throughout the space.
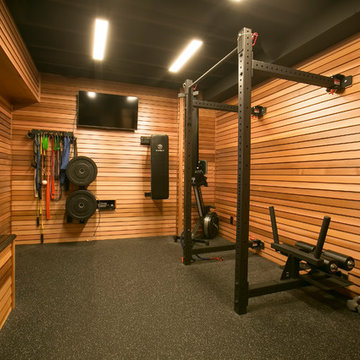
Multifunktionaler Moderner Fitnessraum mit brauner Wandfarbe und schwarzem Boden in Minneapolis
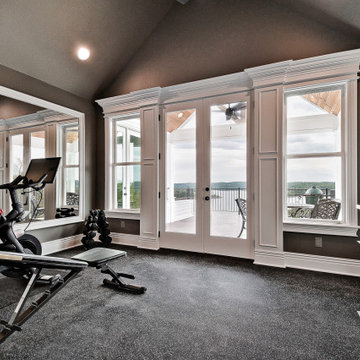
Multifunktionaler, Kleiner Uriger Fitnessraum mit brauner Wandfarbe und schwarzem Boden in Sonstige
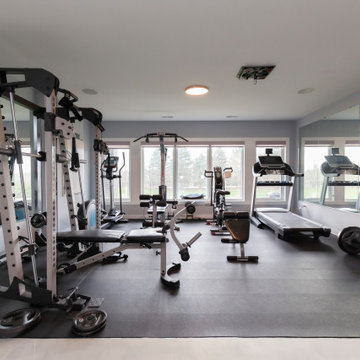
Architect: Meyer Design
Photos: Jody Kmetz
Multifunktionaler, Großer Moderner Fitnessraum mit Vinylboden und schwarzem Boden in Chicago
Multifunktionaler, Großer Moderner Fitnessraum mit Vinylboden und schwarzem Boden in Chicago
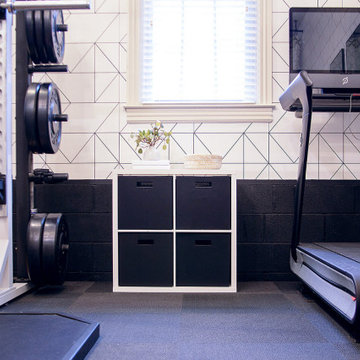
Our client Jenny wanted to transform her garage into a professional home gym. Our team handled the flooring and installed our signature 100% polyester product LifeTiles. LifeTiles are mold and mildew resistant, safe, and easy to clean, making it an ideal flooring solution for garages and gyms.
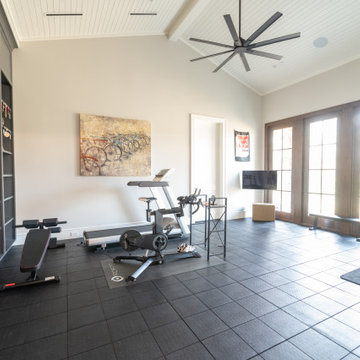
Multifunktionaler Landhausstil Fitnessraum mit beiger Wandfarbe, schwarzem Boden und gewölbter Decke in Houston
Fitnessraum mit schwarzem Boden Ideen und Design
8
