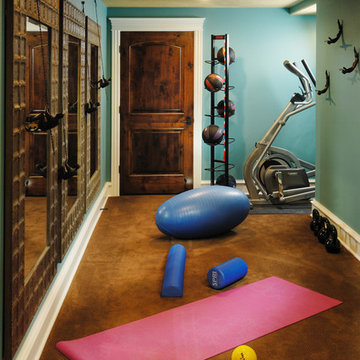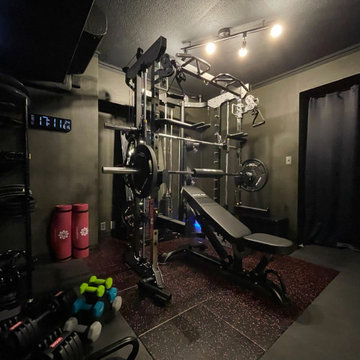Fitnessraum mit schwarzer Wandfarbe und blauer Wandfarbe Ideen und Design
Suche verfeinern:
Budget
Sortieren nach:Heute beliebt
1 – 20 von 363 Fotos
1 von 3

A home gym that makes workouts a breeze.
Großer Klassischer Kraftraum mit blauer Wandfarbe, hellem Holzboden und beigem Boden in Milwaukee
Großer Klassischer Kraftraum mit blauer Wandfarbe, hellem Holzboden und beigem Boden in Milwaukee

Moderner Fitnessraum mit schwarzer Wandfarbe, dunklem Holzboden und schwarzem Boden in Phoenix

This extensive home renovation in McLean, VA featured a multi-room transformation. The kitchen, family room and living room were remodeled into an open concept space with beautiful hardwood floors throughout and recessed lighting to enhance the natural light reaching the home. With an emphasis on incorporating reclaimed products into their remodel, these MOSS customers were able to add rustic touches to their home. The home also included a basement remodel, multiple bedroom and bathroom remodels, as well as space for a laundry room, home gym and office.
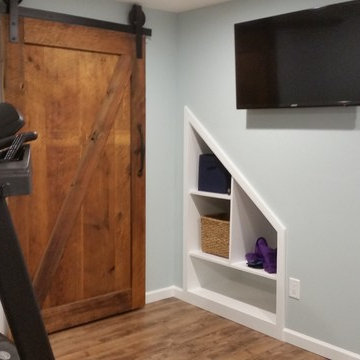
Cubbies were built under the stairs to store small equipment. The barn door covers the storage area and utilities
Multifunktionaler, Mittelgroßer Stilmix Fitnessraum mit blauer Wandfarbe und Linoleum in Sonstige
Multifunktionaler, Mittelgroßer Stilmix Fitnessraum mit blauer Wandfarbe und Linoleum in Sonstige

Photography by Mark Wieland
Mittelgroßer Klassischer Kraftraum mit blauer Wandfarbe und Teppichboden in Baltimore
Mittelgroßer Klassischer Kraftraum mit blauer Wandfarbe und Teppichboden in Baltimore

This condo was designed for a great client: a young professional male with modern and unfussy sensibilities. The goal was to create a space that represented this by using clean lines and blending natural and industrial tones and materials. Great care was taken to be sure that interest was created through a balance of high contrast and simplicity. And, of course, the entire design is meant to support and not distract from the incredible views.
Photos by: Chipper Hatter
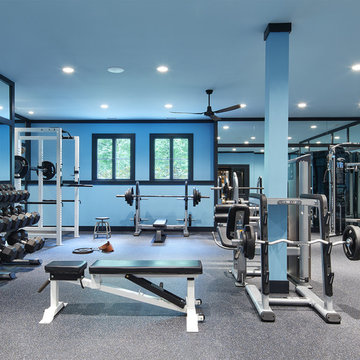
Builder: John Kraemer & Sons | Architect: Murphy & Co . Design | Interiors: Twist Interior Design | Landscaping: TOPO | Photographer: Corey Gaffer
Geräumiger Klassischer Kraftraum mit blauer Wandfarbe und grauem Boden in Minneapolis
Geräumiger Klassischer Kraftraum mit blauer Wandfarbe und grauem Boden in Minneapolis
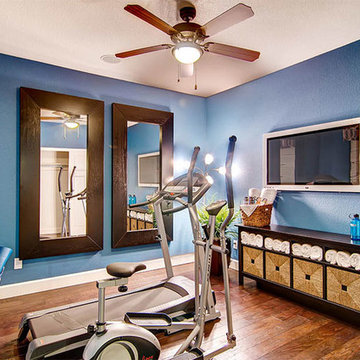
Multifunktionaler, Mittelgroßer Moderner Fitnessraum mit blauer Wandfarbe, braunem Holzboden und braunem Boden in San Diego
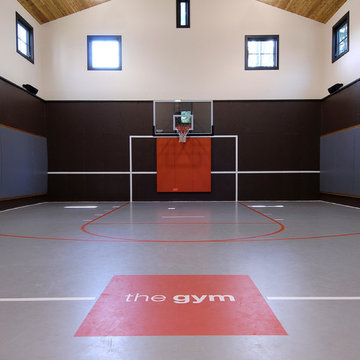
Carol Kurth Architecture, PC and Marie Aiello Design Sutdio, Peter Krupenye Photography
Großer Moderner Fitnessraum mit Indoor-Sportplatz, schwarzer Wandfarbe und Linoleum in New York
Großer Moderner Fitnessraum mit Indoor-Sportplatz, schwarzer Wandfarbe und Linoleum in New York
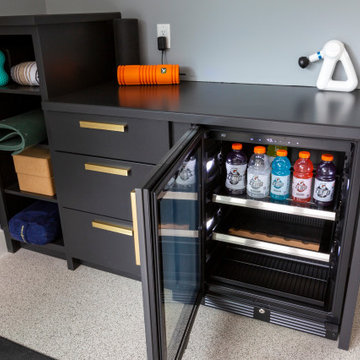
The perfect home gym with built-in cabinetry for a beverage fridge and gym storage!
Großer Moderner Kraftraum mit blauer Wandfarbe, Korkboden und weißem Boden in New York
Großer Moderner Kraftraum mit blauer Wandfarbe, Korkboden und weißem Boden in New York

Klassischer Fitnessraum mit blauer Wandfarbe, braunem Holzboden, braunem Boden und Tapetendecke in Nashville
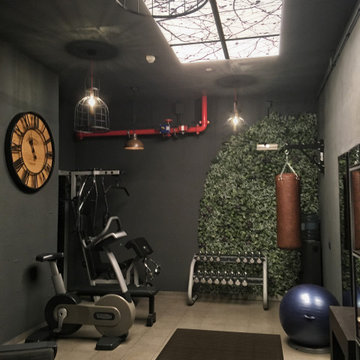
Conversión de un sótano dedicado a almacén a gimnasio professional de estilo industrial, mucho más agradable y chic. Trabajamos con un presupuesto reducido para intentar con lo mínimo hacer el máximo impacto y para eso pusimos: un falso lucernario con paneles LED que encajaban en los paneles reticulares del techo existente, aplicándole un vinilo de ramas para añadir interés y que la vista de los visitantes se vaya hacia arriba y así les de más sensación de amplitud y altura y que ni se den cuenta que el espacio no tiene ventanas.
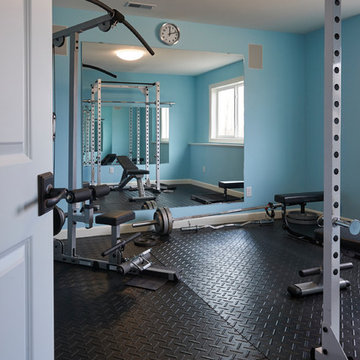
Mittelgroßer Klassischer Kraftraum mit blauer Wandfarbe und schwarzem Boden in Grand Rapids

Below Buchanan is a basement renovation that feels as light and welcoming as one of our outdoor living spaces. The project is full of unique details, custom woodworking, built-in storage, and gorgeous fixtures. Custom carpentry is everywhere, from the built-in storage cabinets and molding to the private booth, the bar cabinetry, and the fireplace lounge.
Creating this bright, airy atmosphere was no small challenge, considering the lack of natural light and spatial restrictions. A color pallet of white opened up the space with wood, leather, and brass accents bringing warmth and balance. The finished basement features three primary spaces: the bar and lounge, a home gym, and a bathroom, as well as additional storage space. As seen in the before image, a double row of support pillars runs through the center of the space dictating the long, narrow design of the bar and lounge. Building a custom dining area with booth seating was a clever way to save space. The booth is built into the dividing wall, nestled between the support beams. The same is true for the built-in storage cabinet. It utilizes a space between the support pillars that would otherwise have been wasted.
The small details are as significant as the larger ones in this design. The built-in storage and bar cabinetry are all finished with brass handle pulls, to match the light fixtures, faucets, and bar shelving. White marble counters for the bar, bathroom, and dining table bring a hint of Hollywood glamour. White brick appears in the fireplace and back bar. To keep the space feeling as lofty as possible, the exposed ceilings are painted black with segments of drop ceilings accented by a wide wood molding, a nod to the appearance of exposed beams. Every detail is thoughtfully chosen right down from the cable railing on the staircase to the wood paneling behind the booth, and wrapping the bar.
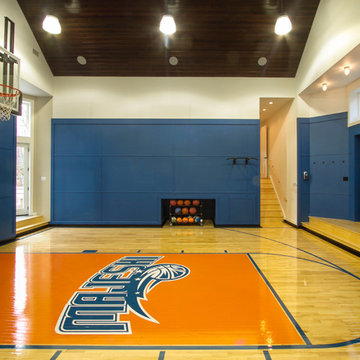
Jeff Tryon Princeton Design Collaborative
Großer Klassischer Fitnessraum mit Indoor-Sportplatz, blauer Wandfarbe und hellem Holzboden in New York
Großer Klassischer Fitnessraum mit Indoor-Sportplatz, blauer Wandfarbe und hellem Holzboden in New York
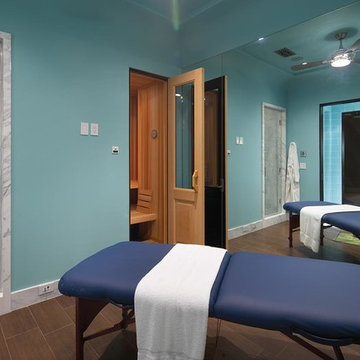
Coastal Spa -
General Contractor: McLane Builders Inc
Mediterraner Fitnessraum mit blauer Wandfarbe in Orange County
Mediterraner Fitnessraum mit blauer Wandfarbe in Orange County
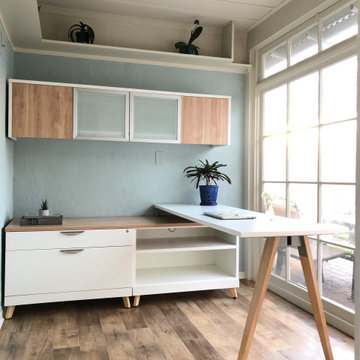
This small enclosed patio became a new light, bright and airy home office with views to the garden. We just added new flooring, paint and furniture.
Kleiner Moderner Fitnessraum mit blauer Wandfarbe und Vinylboden in San Francisco
Kleiner Moderner Fitnessraum mit blauer Wandfarbe und Vinylboden in San Francisco
Fitnessraum mit schwarzer Wandfarbe und blauer Wandfarbe Ideen und Design
1
