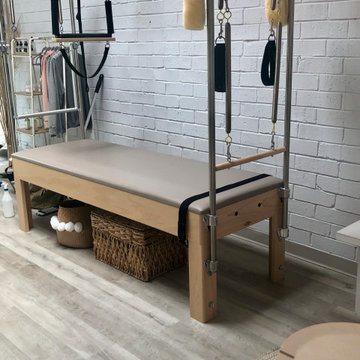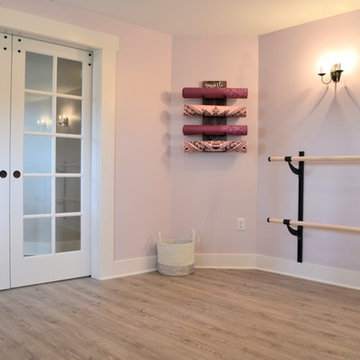Fitnessraum mit Vinylboden Ideen und Design
Suche verfeinern:
Budget
Sortieren nach:Heute beliebt
1 – 20 von 415 Fotos
1 von 2

Home Gym with step windows and mirror detail
Mittelgroßer Maritimer Yogaraum mit Vinylboden, braunem Boden und grauer Wandfarbe in Sonstige
Mittelgroßer Maritimer Yogaraum mit Vinylboden, braunem Boden und grauer Wandfarbe in Sonstige

An unfinished portion of the basement is now this family's new workout room. Careful attention was given to create a bright and inviting space. Details such as recessed lighting, walls of mirrors, and organized storage for exercise equipment add to the appeal. Luxury vinyl tile (LVT) is the perfect choice of flooring.

Custom home gym with space for multi-use & activities.
Multifunktionaler Moderner Fitnessraum mit beiger Wandfarbe, Vinylboden und freigelegten Dachbalken in Chicago
Multifunktionaler Moderner Fitnessraum mit beiger Wandfarbe, Vinylboden und freigelegten Dachbalken in Chicago
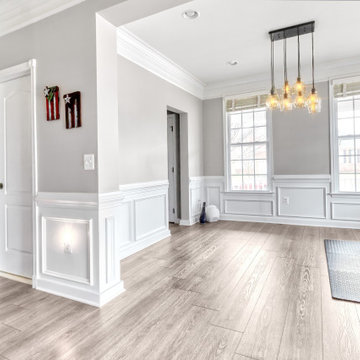
Modern and spacious. A light grey wire-brush serves as the perfect canvas for almost any contemporary space. With the Modin Collection, we have raised the bar on luxury vinyl plank. The result is a new standard in resilient flooring. Modin offers true embossed in register texture, a low sheen level, a rigid SPC core, an industry-leading wear layer, and so much more.

Cross-Fit Gym for all of your exercise needs.
Photos: Reel Tour Media
Multifunktionaler, Großer Moderner Fitnessraum mit weißer Wandfarbe, Vinylboden, schwarzem Boden und Kassettendecke in Chicago
Multifunktionaler, Großer Moderner Fitnessraum mit weißer Wandfarbe, Vinylboden, schwarzem Boden und Kassettendecke in Chicago
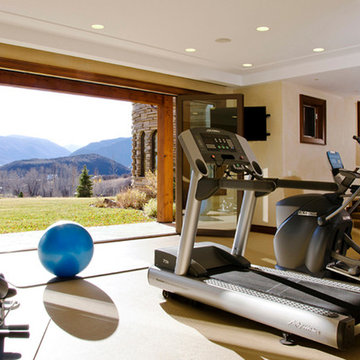
18-foot wide bi-fold doors fully open to seamlessly connect the indoor exercise room with the outdoor exercise porch.
Multifunktionaler, Großer Moderner Fitnessraum mit beiger Wandfarbe und Vinylboden in Denver
Multifunktionaler, Großer Moderner Fitnessraum mit beiger Wandfarbe und Vinylboden in Denver

As a builder of custom homes primarily on the Northshore of Chicago, Raugstad has been building custom homes, and homes on speculation for three generations. Our commitment is always to the client. From commencement of the project all the way through to completion and the finishing touches, we are right there with you – one hundred percent. As your go-to Northshore Chicago custom home builder, we are proud to put our name on every completed Raugstad home.

Spacecrafting Photography
Großer Klassischer Fitnessraum mit Indoor-Sportplatz, weißer Wandfarbe, Vinylboden und grauem Boden in Minneapolis
Großer Klassischer Fitnessraum mit Indoor-Sportplatz, weißer Wandfarbe, Vinylboden und grauem Boden in Minneapolis

A retired couple desired a valiant master suite in their “forever home”. After living in their mid-century house for many years, they approached our design team with a concept to add a 3rd story suite with sweeping views of Puget sound. Our team stood atop the home’s rooftop with the clients admiring the view that this structural lift would create in enjoyment and value. The only concern was how they and their dear-old dog, would get from their ground floor garage entrance in the daylight basement to this new suite in the sky?
Our CAPS design team specified universal design elements throughout the home, to allow the couple and their 120lb. Pit Bull Terrier to age in place. A new residential elevator added to the westside of the home. Placing the elevator shaft on the exterior of the home minimized the need for interior structural changes.
A shed roof for the addition followed the slope of the site, creating tall walls on the east side of the master suite to allow ample daylight into rooms without sacrificing useable wall space in the closet or bathroom. This kept the western walls low to reduce the amount of direct sunlight from the late afternoon sun, while maximizing the view of the Puget Sound and distant Olympic mountain range.
The master suite is the crowning glory of the redesigned home. The bedroom puts the bed up close to the wide picture window. While soothing violet-colored walls and a plush upholstered headboard have created a bedroom that encourages lounging, including a plush dog bed. A private balcony provides yet another excuse for never leaving the bedroom suite, and clerestory windows between the bedroom and adjacent master bathroom help flood the entire space with natural light.
The master bathroom includes an easy-access shower, his-and-her vanities with motion-sensor toe kick lights, and pops of beachy blue in the tile work and on the ceiling for a spa-like feel.
Some other universal design features in this master suite include wider doorways, accessible balcony, wall mounted vanities, tile and vinyl floor surfaces to reduce transition and pocket doors for easy use.
A large walk-through closet links the bedroom and bathroom, with clerestory windows at the high ceilings The third floor is finished off with a vestibule area with an indoor sauna, and an adjacent entertainment deck with an outdoor kitchen & bar.
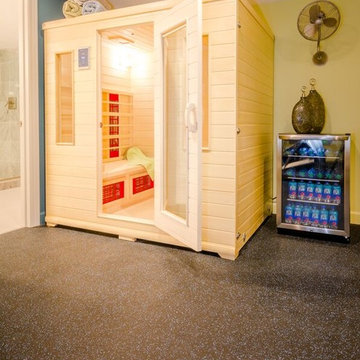
DE Photography (De Emery)
Multifunktionaler, Mittelgroßer Klassischer Fitnessraum mit bunten Wänden und Vinylboden in Chicago
Multifunktionaler, Mittelgroßer Klassischer Fitnessraum mit bunten Wänden und Vinylboden in Chicago

This exercise room is perfect for your daily yoga practice! Right off the basement family room the glass doors allow to close the room off without making the space feel smaller.
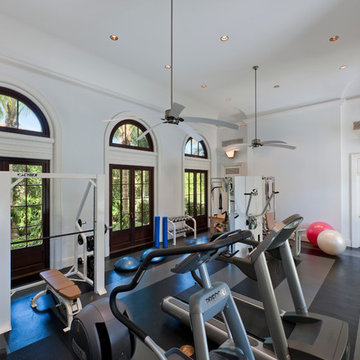
Interior Architecture by Brian O'Keefe Architect, PC, with Interior Design by Marjorie Shushan.
Featured in Architectural Digest.
Photo by Liz Ordonoz.
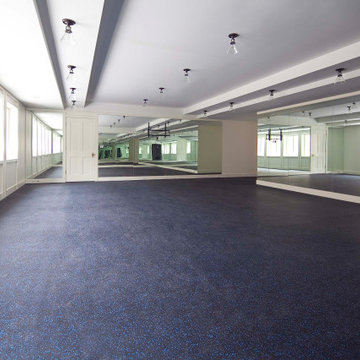
Geräumiger Moderner Yogaraum mit weißer Wandfarbe, Vinylboden und blauem Boden in New York
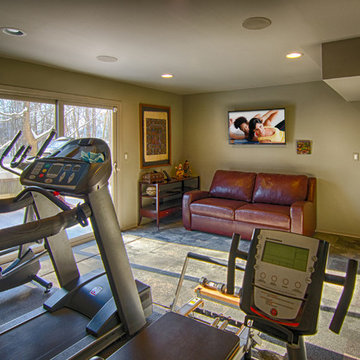
Joy King or The Sound Vision
Multifunktionaler, Mittelgroßer Moderner Fitnessraum mit grüner Wandfarbe und Vinylboden in Detroit
Multifunktionaler, Mittelgroßer Moderner Fitnessraum mit grüner Wandfarbe und Vinylboden in Detroit
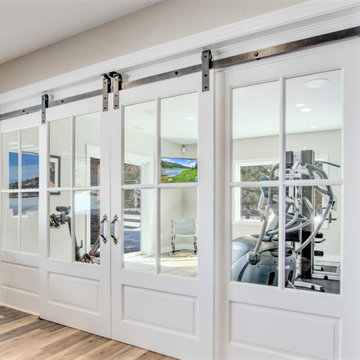
Multifunktionaler, Großer Klassischer Fitnessraum mit Vinylboden und braunem Boden in Denver
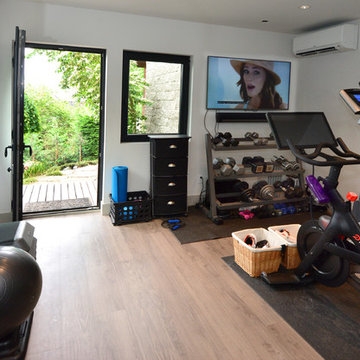
Gregg Krogstad
Multifunktionaler, Mittelgroßer Moderner Fitnessraum mit weißer Wandfarbe, Vinylboden und grauem Boden in Seattle
Multifunktionaler, Mittelgroßer Moderner Fitnessraum mit weißer Wandfarbe, Vinylboden und grauem Boden in Seattle
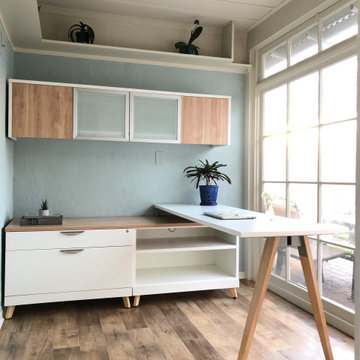
This small enclosed patio became a new light, bright and airy home office with views to the garden. We just added new flooring, paint and furniture.
Kleiner Moderner Fitnessraum mit blauer Wandfarbe und Vinylboden in San Francisco
Kleiner Moderner Fitnessraum mit blauer Wandfarbe und Vinylboden in San Francisco
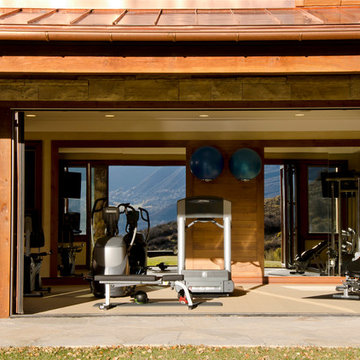
The mirrored wall opposite the exercise porch bi-fold doors create a "see-through" effect of the space.
Multifunktionaler, Großer Moderner Fitnessraum mit brauner Wandfarbe und Vinylboden in Denver
Multifunktionaler, Großer Moderner Fitnessraum mit brauner Wandfarbe und Vinylboden in Denver
Fitnessraum mit Vinylboden Ideen und Design
1
