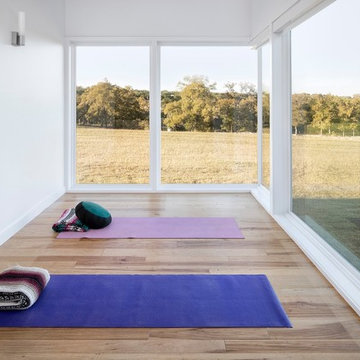Fitnessraum mit weißer Wandfarbe Ideen und Design
Suche verfeinern:
Budget
Sortieren nach:Heute beliebt
41 – 60 von 1.853 Fotos
1 von 2
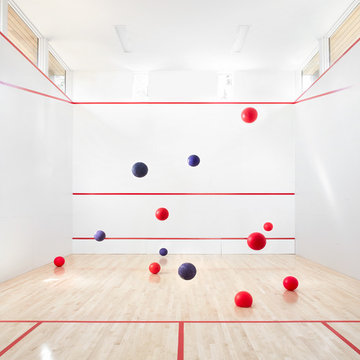
Photo: Lisa Petrole
Geräumiger Moderner Fitnessraum mit Indoor-Sportplatz, weißer Wandfarbe, Laminat und braunem Boden in San Francisco
Geräumiger Moderner Fitnessraum mit Indoor-Sportplatz, weißer Wandfarbe, Laminat und braunem Boden in San Francisco
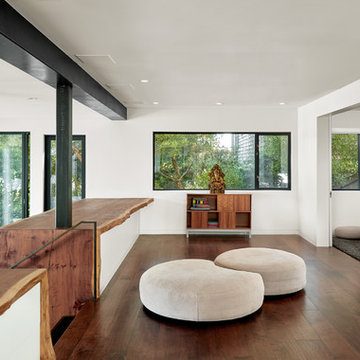
Mittelgroßer Moderner Yogaraum mit weißer Wandfarbe, dunklem Holzboden und braunem Boden in San Francisco
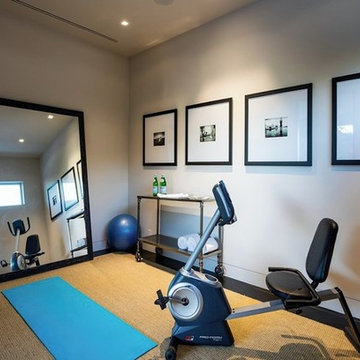
Mittelgroßer Moderner Yogaraum mit weißer Wandfarbe und dunklem Holzboden in Los Angeles
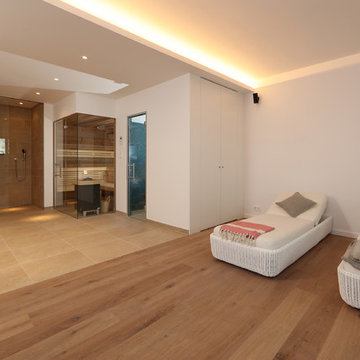
Großer Moderner Fitnessraum mit weißer Wandfarbe und braunem Holzboden in Sonstige
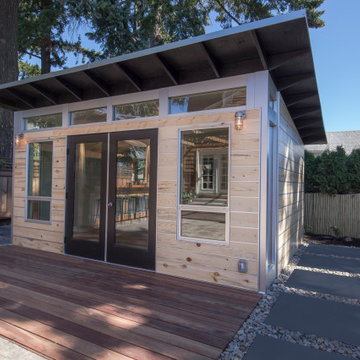
Mittelgroßer Retro Yogaraum mit weißer Wandfarbe, braunem Holzboden und braunem Boden in Portland
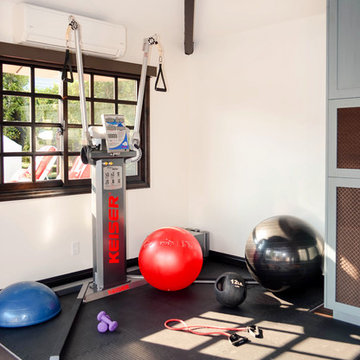
Having a home fitness studio eliminates any potential excuses of reasons why you can't exercise. For workaholics, like my clients, it saves them time in not having to commute to and from the gym, while allowing them to look out over their spectacular property, giving them a daily dose of gratitude.
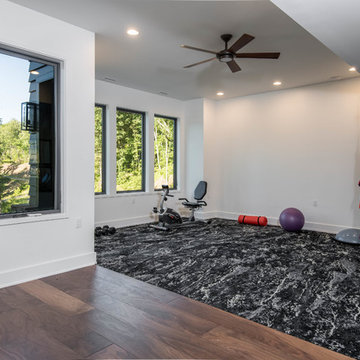
Multifunktionaler, Mittelgroßer Rustikaler Fitnessraum mit weißer Wandfarbe, Teppichboden und schwarzem Boden in Sonstige
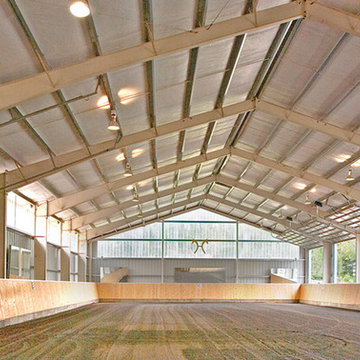
This property was developed as a private horse training and breeding facility. A post framed horse barn design is connected to a 70' x 146' engineered steel indoor arena created a tee shaped building. The barn has nine stalls, wash/groom stalls, office, and support spaces on the first floor and a laboratory and storage areas on the second floor. The office and laboratory have windows into the indoor horse riding arena design. The riding arena is day lit from roll-up glass garage doors, translucent panel clerestories, and a translucent panel gable end wall. Site layout; driveways; an outdoor arena; pastures; and a storage building with a manure bunker were also included in the property development.
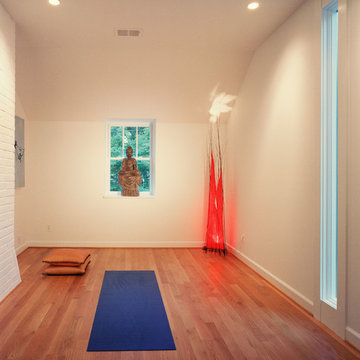
Robert Lautman
Moderner Yogaraum mit weißer Wandfarbe und orangem Boden in Washington, D.C.
Moderner Yogaraum mit weißer Wandfarbe und orangem Boden in Washington, D.C.
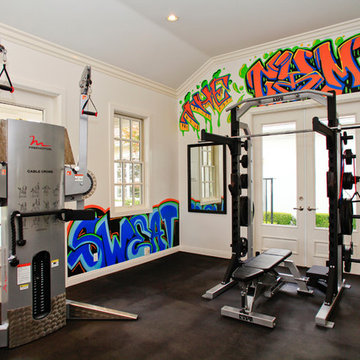
Multifunktionaler Moderner Fitnessraum mit weißer Wandfarbe und schwarzem Boden in Orange County

Multifunktionaler, Geräumiger Moderner Fitnessraum mit weißer Wandfarbe, hellem Holzboden und beigem Boden in Salt Lake City
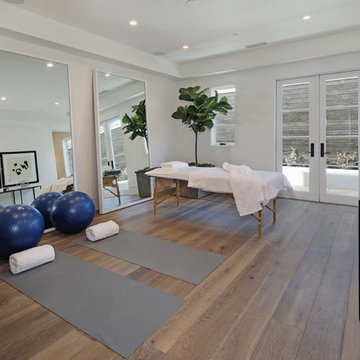
Jeri Koegel
Klassischer Yogaraum mit weißer Wandfarbe, braunem Holzboden und braunem Boden in Los Angeles
Klassischer Yogaraum mit weißer Wandfarbe, braunem Holzboden und braunem Boden in Los Angeles

Multifunktionaler, Mittelgroßer Moderner Fitnessraum mit weißer Wandfarbe, grauem Boden und braunem Holzboden in Los Angeles
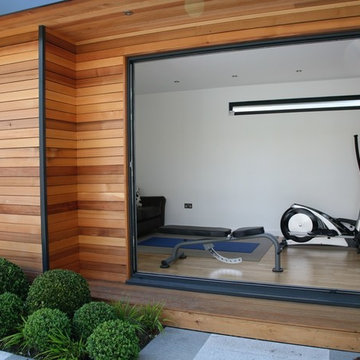
Photo Credit: Anoushka Feiler
Großer Moderner Fitnessraum mit weißer Wandfarbe und hellem Holzboden in West Midlands
Großer Moderner Fitnessraum mit weißer Wandfarbe und hellem Holzboden in West Midlands

Beautifully designed by Giannetti Architects and skillfully built by Morrow & Morrow Construction in 2006 in the highly coveted guard gated Brentwood Circle. The stunning estate features 5bd/5.5ba including maid quarters, library, and detached pool house.
Designer finishes throughout with wide plank hardwood floors, crown molding, and interior service elevator. Sumptuous master suite and bath with large terrace overlooking pool and yard. 3 additional bedroom suites + dance studio/4th bedroom upstairs.
Spacious family room with custom built-ins, eat-in cook's kitchen with top of the line appliances and butler's pantry & nook. Formal living room w/ french limestone fireplace designed by Steve Gianetti and custom made in France, dining room, and office/library with floor-to ceiling mahogany built-in bookshelves & rolling ladder. Serene backyard with swimmer's pool & spa. Private and secure yet only minutes to the Village. This is a rare offering. Listed with Steven Moritz & Bruno Abisror. Post Rain - Jeff Ong Photos

New build dreams always require a clear design vision and this 3,650 sf home exemplifies that. Our clients desired a stylish, modern aesthetic with timeless elements to create balance throughout their home. With our clients intention in mind, we achieved an open concept floor plan complimented by an eye-catching open riser staircase. Custom designed features are showcased throughout, combined with glass and stone elements, subtle wood tones, and hand selected finishes.
The entire home was designed with purpose and styled with carefully curated furnishings and decor that ties these complimenting elements together to achieve the end goal. At Avid Interior Design, our goal is to always take a highly conscious, detailed approach with our clients. With that focus for our Altadore project, we were able to create the desirable balance between timeless and modern, to make one more dream come true.
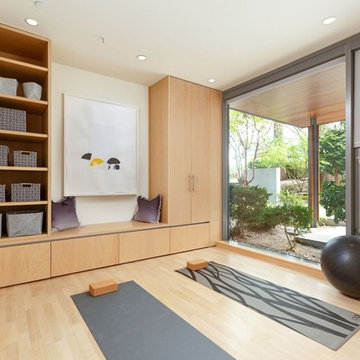
Moderner Yogaraum mit weißer Wandfarbe, hellem Holzboden und beigem Boden in Vancouver
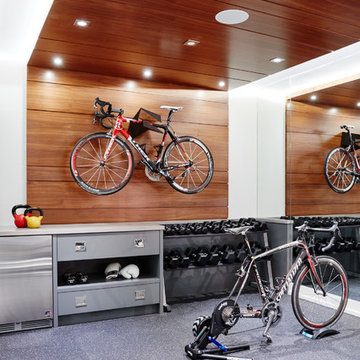
Multifunktionaler Klassischer Fitnessraum mit weißer Wandfarbe und grauem Boden in Toronto
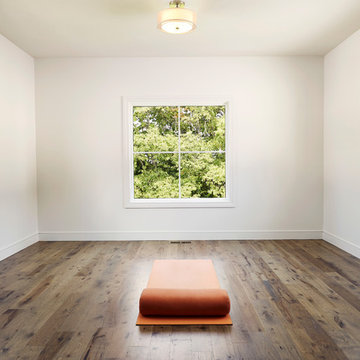
Photography by Starboard & Port of Springfield, Missouri.
Mittelgroßer Country Yogaraum mit weißer Wandfarbe und braunem Holzboden in Sonstige
Mittelgroßer Country Yogaraum mit weißer Wandfarbe und braunem Holzboden in Sonstige
Fitnessraum mit weißer Wandfarbe Ideen und Design
3
