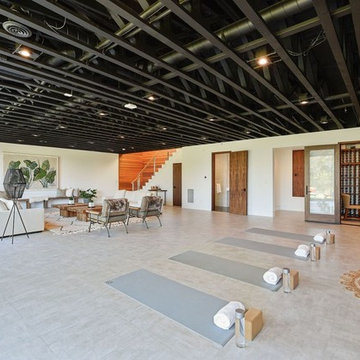Fitnessraum mit weißer Wandfarbe und grauem Boden Ideen und Design
Suche verfeinern:
Budget
Sortieren nach:Heute beliebt
1 – 20 von 252 Fotos
1 von 3
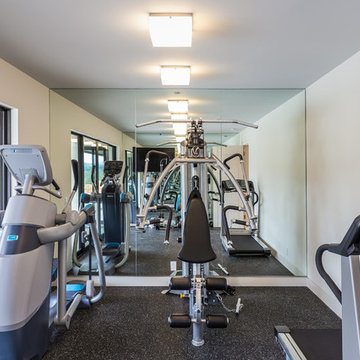
A home gym for those fitness lovers. A mirrored wall to see your progress and glass sliding doors to enjoy the outdoor view. This way homeowners can work out in the privacy of their home.

Christina Faminoff
www.christinafaminoff.com
www.faminoff.ca
Moderner Yogaraum mit weißer Wandfarbe und grauem Boden in Vancouver
Moderner Yogaraum mit weißer Wandfarbe und grauem Boden in Vancouver

The lighting design in this rustic barn with a modern design was the designed and built by lighting designer Mike Moss. This was not only a dream to shoot because of my love for rustic architecture but also because the lighting design was so well done it was a ease to capture. Photography by Vernon Wentz of Ad Imagery
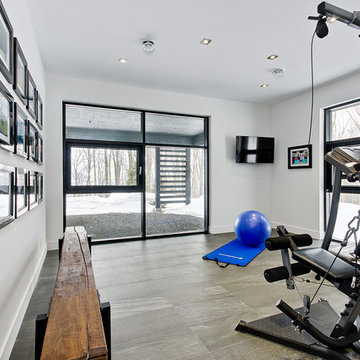
Multifunktionaler Moderner Fitnessraum mit weißer Wandfarbe und grauem Boden in Montreal
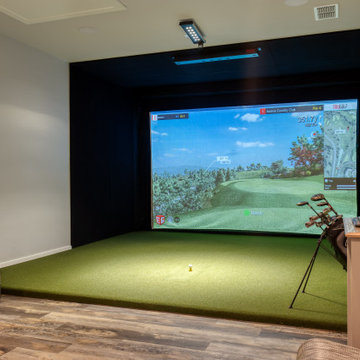
Sports court fitted with virtual golf, yoga room, weight room, sauna, spa, and kitchenette.
Geräumiger Rustikaler Fitnessraum mit Indoor-Sportplatz, weißer Wandfarbe, Laminat und grauem Boden in Dallas
Geräumiger Rustikaler Fitnessraum mit Indoor-Sportplatz, weißer Wandfarbe, Laminat und grauem Boden in Dallas

Mittelgroßer Moderner Yogaraum mit weißer Wandfarbe, Teppichboden und grauem Boden in Salt Lake City
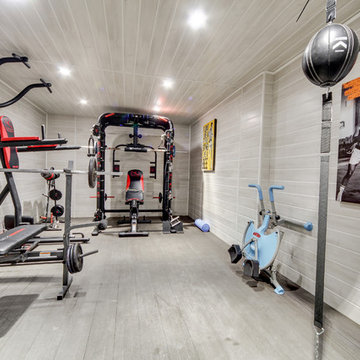
Aménagement d'un espace pour le sport en sous sol, uniquement pour le mur et le plafond , des lames plastifiés et pour le sol des lames en composites utilisées pour les espaces extérieurs.
Des spots pour éclairer et des matériaux claires pour avoir une pièce lumineuse.

Großer Klassischer Kraftraum mit weißer Wandfarbe, Teppichboden und grauem Boden in Austin

Fulfilling a vision of the future to gather an expanding family, the open home is designed for multi-generational use, while also supporting the everyday lifestyle of the two homeowners. The home is flush with natural light and expansive views of the landscape in an established Wisconsin village. Charming European homes, rich with interesting details and fine millwork, inspired the design for the Modern European Residence. The theming is rooted in historical European style, but modernized through simple architectural shapes and clean lines that steer focus to the beautifully aligned details. Ceiling beams, wallpaper treatments, rugs and furnishings create definition to each space, and fabrics and patterns stand out as visual interest and subtle additions of color. A brighter look is achieved through a clean neutral color palette of quality natural materials in warm whites and lighter woods, contrasting with color and patterned elements. The transitional background creates a modern twist on a traditional home that delivers the desired formal house with comfortable elegance.
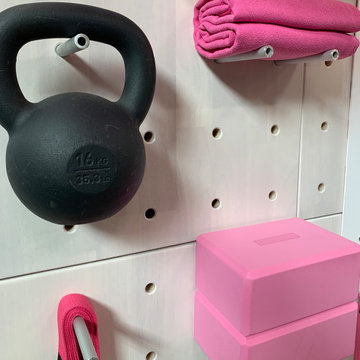
The myWall system is the perfect fit for anyone working out from home. The system provides a fully customizable workout area with limited space requirements. The myWall panels are perfect for Yoga and Barre enthusiasts.

Multifunktionaler, Mittelgroßer Moderner Fitnessraum mit weißer Wandfarbe, grauem Boden und braunem Holzboden in Los Angeles
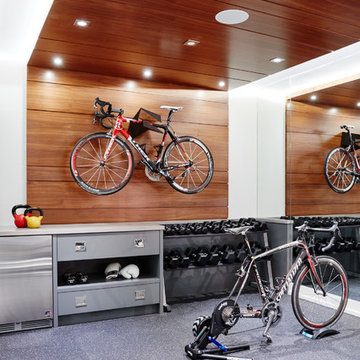
Multifunktionaler Klassischer Fitnessraum mit weißer Wandfarbe und grauem Boden in Toronto

Our inspiration for this home was an updated and refined approach to Frank Lloyd Wright’s “Prairie-style”; one that responds well to the harsh Central Texas heat. By DESIGN we achieved soft balanced and glare-free daylighting, comfortable temperatures via passive solar control measures, energy efficiency without reliance on maintenance-intensive Green “gizmos” and lower exterior maintenance.
The client’s desire for a healthy, comfortable and fun home to raise a young family and to accommodate extended visitor stays, while being environmentally responsible through “high performance” building attributes, was met. Harmonious response to the site’s micro-climate, excellent Indoor Air Quality, enhanced natural ventilation strategies, and an elegant bug-free semi-outdoor “living room” that connects one to the outdoors are a few examples of the architect’s approach to Green by Design that results in a home that exceeds the expectations of its owners.
Photo by Mark Adams Media
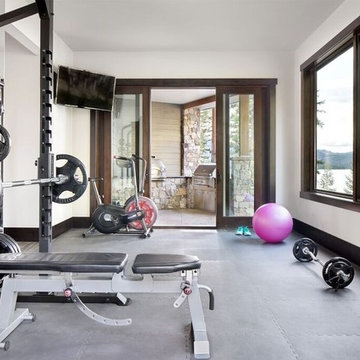
Multifunktionaler, Mittelgroßer Rustikaler Fitnessraum mit weißer Wandfarbe und grauem Boden in Sonstige

Shoot some hoops and practice your skills in your own private court. Stay fit as a family with this open space to work out and play together.
Photos: Reel Tour Media

Mittelgroßer Moderner Kraftraum mit weißer Wandfarbe, Linoleum und grauem Boden in Salt Lake City

A basement office and gym combination. The owner is a personal trainer and this allows her to work out of her home in a professional area of the house. The vinyl flooring is gym quality but fits into a residential environment with a rich linen-look. Custom cabinetry in quarter sawn oak with a clearcoat finish and blue lacquered doors adds warmth and function to this streamlined space. The backside of the filing cabinet provides the back of a gym sitting bench and storage cubbies. Large mirrors brighten the space as well as providing a means to check form while working out.
Leslie Goodwin Photography
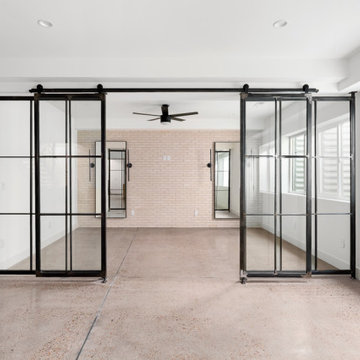
Multifunktionaler Moderner Fitnessraum mit weißer Wandfarbe, Betonboden und grauem Boden in Denver

Geräumiger Moderner Fitnessraum mit weißer Wandfarbe und grauem Boden in New York
Fitnessraum mit weißer Wandfarbe und grauem Boden Ideen und Design
1
