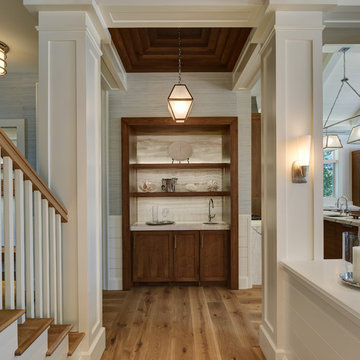Gehobene, Exklusive Flur Ideen und Design
Suche verfeinern:
Budget
Sortieren nach:Heute beliebt
1 – 20 von 24.793 Fotos
1 von 3
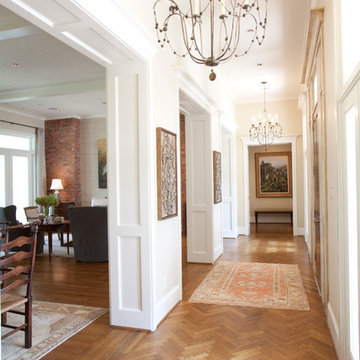
Julie Soefer
Großer Klassischer Flur mit weißer Wandfarbe und braunem Holzboden in Houston
Großer Klassischer Flur mit weißer Wandfarbe und braunem Holzboden in Houston
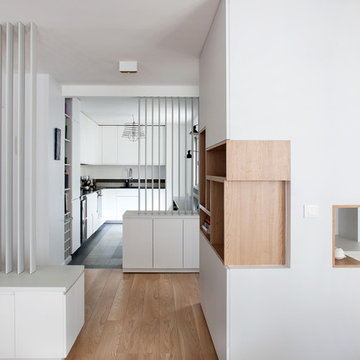
Mittelgroßer Moderner Flur mit weißer Wandfarbe und braunem Holzboden in Paris

Großer Klassischer Flur mit beiger Wandfarbe, Porzellan-Bodenfliesen und buntem Boden in London

Dana Greene Photography
Mittelgroßer Klassischer Flur mit weißer Wandfarbe und Kalkstein in San Diego
Mittelgroßer Klassischer Flur mit weißer Wandfarbe und Kalkstein in San Diego
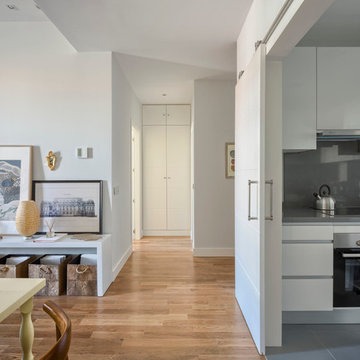
www.masfotogenica.com
Fotografía: masfotogenica fotografia
Mittelgroßer Eklektischer Flur mit weißer Wandfarbe und braunem Holzboden in Malaga
Mittelgroßer Eklektischer Flur mit weißer Wandfarbe und braunem Holzboden in Malaga

Spoutnik Architecture - photos Pierre Séron
Mittelgroßer Moderner Flur mit weißer Wandfarbe und hellem Holzboden in Paris
Mittelgroßer Moderner Flur mit weißer Wandfarbe und hellem Holzboden in Paris

Bulletin Board in hall and bench for putting on shoes
Mittelgroßer Mid-Century Flur mit grauer Wandfarbe, hellem Holzboden und beigem Boden in San Francisco
Mittelgroßer Mid-Century Flur mit grauer Wandfarbe, hellem Holzboden und beigem Boden in San Francisco
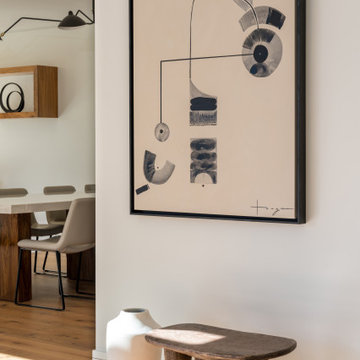
A lot of beautiful artwork was sourced for this project. This shot showcases a beautiful modern piece which hangs in a hallway to the kitchen and dining room.
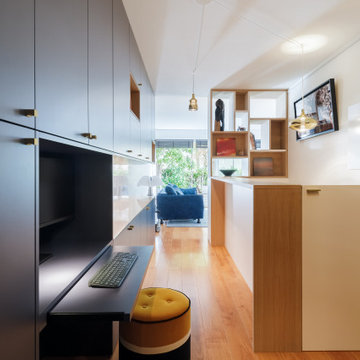
L'aménagement de ce couloir permet aussi de redonner au salon existant des proportions plus intimes. Un meuble intermédiaire mais partiellement ouvert pour laisser passer la lumière, cloisonne sans obturer le passage et permet de mettre en valeur objets et livres.
La porte blanche à l'avant a été créer pour fermer l'accès à la cave, visuellement inesthétique, et potentiellement dangereux pour un enfant. Un système aimanté permet une ouverture aisée.
Un ensemble de suspensions a été greffé sur les alimentations existantes et l'une d'elle éclaire naturellement la descente d'escalier.

Photo : BCDF Studio
Mittelgroßer Moderner Flur mit blauer Wandfarbe, braunem Holzboden, braunem Boden und Holzwänden in Paris
Mittelgroßer Moderner Flur mit blauer Wandfarbe, braunem Holzboden, braunem Boden und Holzwänden in Paris
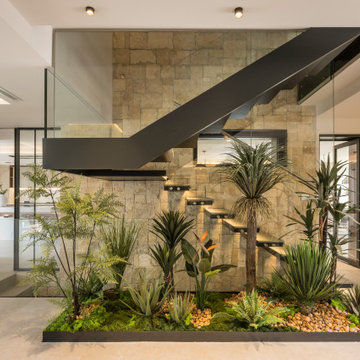
Esta Villa frente al mar es una mezcla de clasicismo y modernidad de inspiración provenzal y mediterránea. Colores tierra y maderas nobles, tejidos y texturas naturales, líneas sencillas y espacios diáfanos, luminosos y armónicos. Un proyecto de interiorismo integral para una vivienda exclusiva que engloba la reforma estructural y su redistribución, creando un espacio visual único de salón, biblioteca y cocina con los espacios abiertos al porche de verano, a la piscina y al mar.
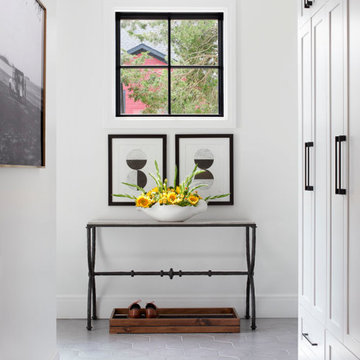
Großer Uriger Flur mit weißer Wandfarbe, Porzellan-Bodenfliesen und grauem Boden in Detroit

Großer Moderner Flur mit hellem Holzboden, Holzdecke und Holzwänden in Sonstige
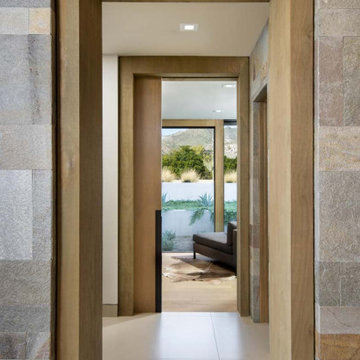
With adjacent neighbors within a fairly dense section of Paradise Valley, Arizona, C.P. Drewett sought to provide a tranquil retreat for a new-to-the-Valley surgeon and his family who were seeking the modernism they loved though had never lived in. With a goal of consuming all possible site lines and views while maintaining autonomy, a portion of the house — including the entry, office, and master bedroom wing — is subterranean. This subterranean nature of the home provides interior grandeur for guests but offers a welcoming and humble approach, fully satisfying the clients requests.
While the lot has an east-west orientation, the home was designed to capture mainly north and south light which is more desirable and soothing. The architecture’s interior loftiness is created with overlapping, undulating planes of plaster, glass, and steel. The woven nature of horizontal planes throughout the living spaces provides an uplifting sense, inviting a symphony of light to enter the space. The more voluminous public spaces are comprised of stone-clad massing elements which convert into a desert pavilion embracing the outdoor spaces. Every room opens to exterior spaces providing a dramatic embrace of home to natural environment.
Grand Award winner for Best Interior Design of a Custom Home
The material palette began with a rich, tonal, large-format Quartzite stone cladding. The stone’s tones gaveforth the rest of the material palette including a champagne-colored metal fascia, a tonal stucco system, and ceilings clad with hemlock, a tight-grained but softer wood that was tonally perfect with the rest of the materials. The interior case goods and wood-wrapped openings further contribute to the tonal harmony of architecture and materials.
Grand Award Winner for Best Indoor Outdoor Lifestyle for a Home This award-winning project was recognized at the 2020 Gold Nugget Awards with two Grand Awards, one for Best Indoor/Outdoor Lifestyle for a Home, and another for Best Interior Design of a One of a Kind or Custom Home.
At the 2020 Design Excellence Awards and Gala presented by ASID AZ North, Ownby Design received five awards for Tonal Harmony. The project was recognized for 1st place – Bathroom; 3rd place – Furniture; 1st place – Kitchen; 1st place – Outdoor Living; and 2nd place – Residence over 6,000 square ft. Congratulations to Claire Ownby, Kalysha Manzo, and the entire Ownby Design team.
Tonal Harmony was also featured on the cover of the July/August 2020 issue of Luxe Interiors + Design and received a 14-page editorial feature entitled “A Place in the Sun” within the magazine.
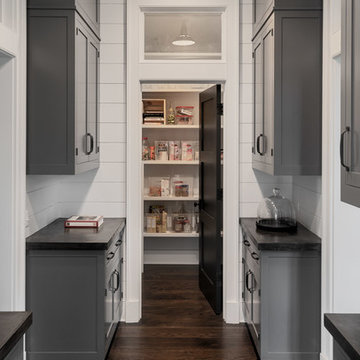
Pantry with gray cabinets and hardwood flooring.
Photographer: Rob Karosis
Mittelgroßer Country Flur mit weißer Wandfarbe, dunklem Holzboden und braunem Boden in New York
Mittelgroßer Country Flur mit weißer Wandfarbe, dunklem Holzboden und braunem Boden in New York
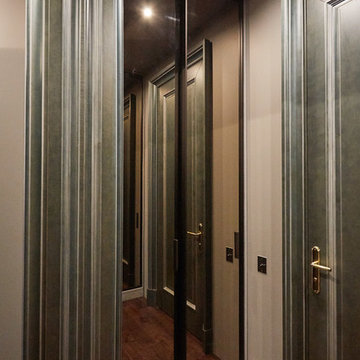
Материал исполнения: Зеркало Бронза, профиль S1200 Темная Бронза.
Kleiner Nordischer Flur in Moskau
Kleiner Nordischer Flur in Moskau
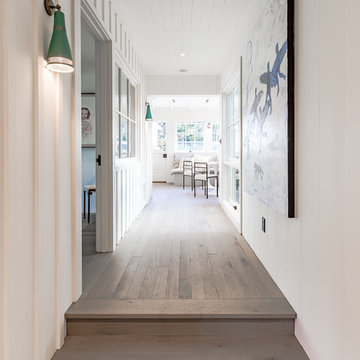
Hallway leads to a guest bedroom flanked on one side by interior windows.
Images | Kurt Jordan Photography
Mittelgroßer Maritimer Flur mit weißer Wandfarbe, braunem Holzboden und braunem Boden in Santa Barbara
Mittelgroßer Maritimer Flur mit weißer Wandfarbe, braunem Holzboden und braunem Boden in Santa Barbara
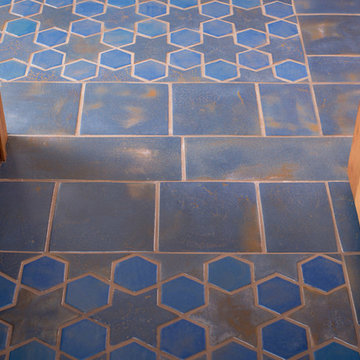
Stars and hex can be combined with simple rectangular and square shapes to define doorways, making a visual transition that is easy on the eye.
Photographer: Kory Kevin, Interior Designer: Martha Dayton Design, Architect: Rehkamp Larson Architects, Tiler: Reuter Quality Tile
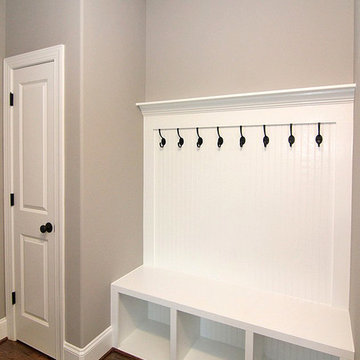
Hallway drop zone with cubby hole storage and coat hooks. Bench seating. Storage ideas near the garage entrance.
Großer Flur mit grauer Wandfarbe, braunem Holzboden und braunem Boden in Raleigh
Großer Flur mit grauer Wandfarbe, braunem Holzboden und braunem Boden in Raleigh
Gehobene, Exklusive Flur Ideen und Design
1
