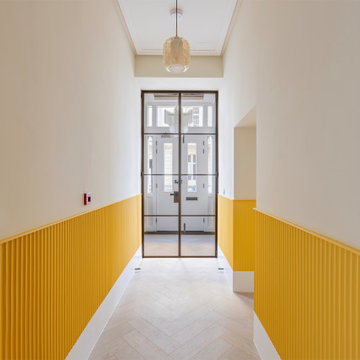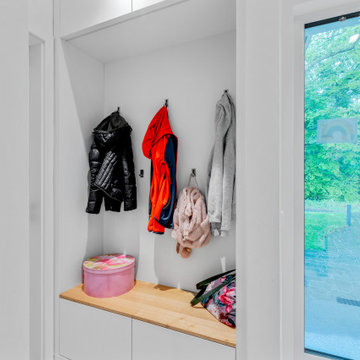Gehobene Flur Ideen und Design

Mittelgroßer Klassischer Flur mit beiger Wandfarbe und braunem Holzboden in Atlanta

Photography: Anice Hoachlander, Hoachlander Davis Photography.
Mittelgroßer Retro Schmaler Flur mit hellem Holzboden und beigem Boden in Washington, D.C.
Mittelgroßer Retro Schmaler Flur mit hellem Holzboden und beigem Boden in Washington, D.C.

Repeating lights down and expansive hallway is a great way to showcase the drama of a lengthy space. Photos by: Rod Foster
Geräumiger Klassischer Flur mit weißer Wandfarbe und hellem Holzboden in Orange County
Geräumiger Klassischer Flur mit weißer Wandfarbe und hellem Holzboden in Orange County

Photography by Aidin Mariscal
Mittelgroßer Moderner Flur mit weißer Wandfarbe, hellem Holzboden und braunem Boden in Orange County
Mittelgroßer Moderner Flur mit weißer Wandfarbe, hellem Holzboden und braunem Boden in Orange County

Großer Moderner Flur mit weißer Wandfarbe, hellem Holzboden und grauem Boden in New York

Photo : BCDF Studio
Mittelgroßer Moderner Flur mit blauer Wandfarbe, braunem Holzboden, braunem Boden und Holzwänden in Paris
Mittelgroßer Moderner Flur mit blauer Wandfarbe, braunem Holzboden, braunem Boden und Holzwänden in Paris
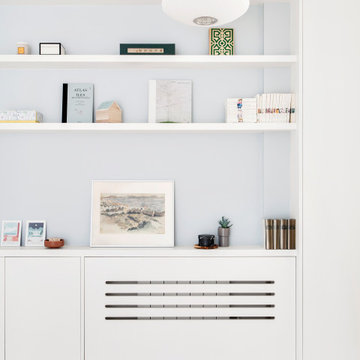
Bibliothèque dans le couloir
cache radiateur
Mittelgroßer Moderner Flur mit weißer Wandfarbe, hellem Holzboden und weißem Boden in Paris
Mittelgroßer Moderner Flur mit weißer Wandfarbe, hellem Holzboden und weißem Boden in Paris
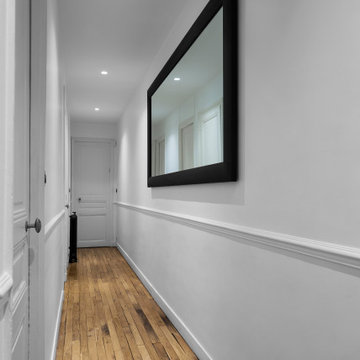
Mittelgroßer Klassischer Flur mit weißer Wandfarbe, hellem Holzboden und braunem Boden in Paris

GALAXY-Polished Concrete Floor in Semi Gloss sheen finish with Full Stone exposure revealing the customized selection of pebbles & stones within the 32 MPa concrete slab. Customizing your concrete is done prior to pouring concrete with Pre Mix Concrete supplier

Großer Moderner Flur mit hellem Holzboden, Holzdecke und Holzwänden in Sonstige
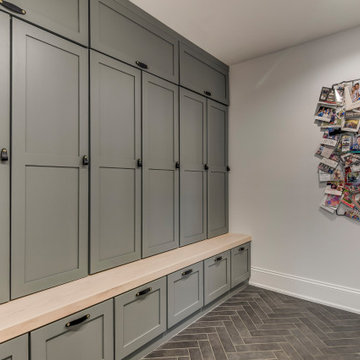
Custom Drop Zone Painted with Natural Maple Top
Mittelgroßer Rustikaler Flur mit weißer Wandfarbe, Keramikboden und grauem Boden in Chicago
Mittelgroßer Rustikaler Flur mit weißer Wandfarbe, Keramikboden und grauem Boden in Chicago
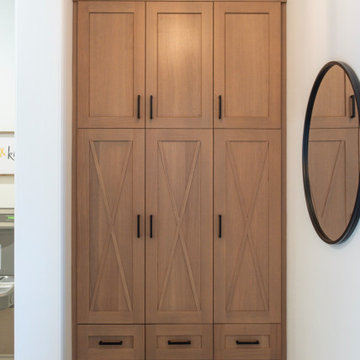
Builder - Innovate Construction (Brady Roundy
Photography - Jared Medley
Großer Landhausstil Flur in Salt Lake City
Großer Landhausstil Flur in Salt Lake City
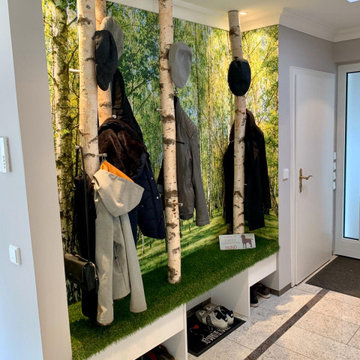
Garderobe mal anders: echte Birkenstämme dienen als Garderobe. Der Stauraum ist eine Maßanfertigung nach den Wünschen der Kunden und mit Kunstrasen belegt.
Der Wald auf der Bildtapete setzt sich im Raum fort.
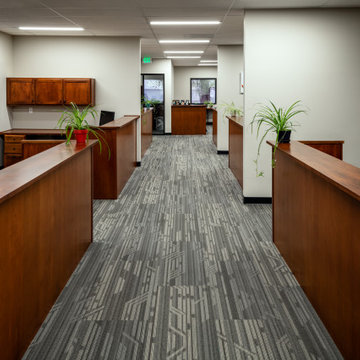
meeting room
Mittelgroßer Moderner Flur mit weißer Wandfarbe, Teppichboden und grauem Boden in Sonstige
Mittelgroßer Moderner Flur mit weißer Wandfarbe, Teppichboden und grauem Boden in Sonstige
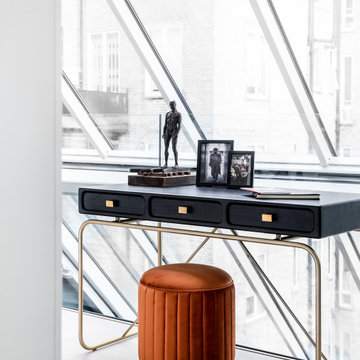
Simple and elegant - a russet-orange stool with brass base complements the brass finishes on this slender writing desk. The man in the framed photo is the legendary Soho George, a stylish figure in his signature checked suit, fedora and bowling shoes. Most fitting for an equally stylish Soho penthouse. Large fern adds botanical warmth, texture and pattern.
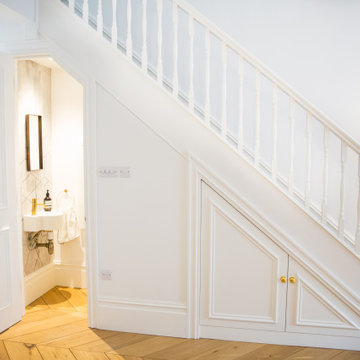
Photography credit: Pippa Wilson Photography
Making the most of the understair space with storage and a small discrete cloakroom / toilet. Beautiful light and airy hallway space in white, complimented by pale oak engineered wood flooring laid in a stunning herringbone pattern.
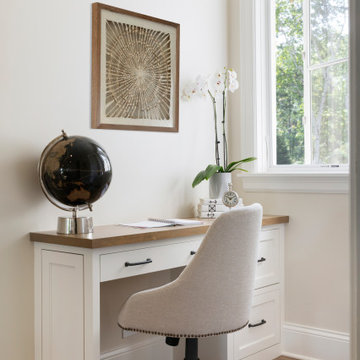
This small planning desk space is found in a unique spot in the home, the central staircase and hall that connects the 2 wings of the house. It has great natural light and just enough space for someone to spend a little time getting daily tasks done.
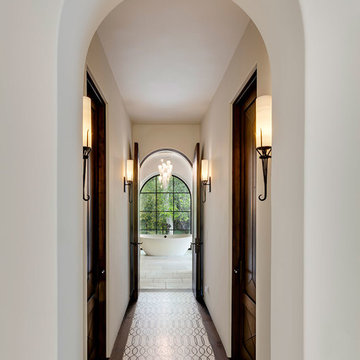
Mittelgroßer Mediterraner Flur mit weißer Wandfarbe und buntem Boden in Sonstige
Gehobene Flur Ideen und Design
1
