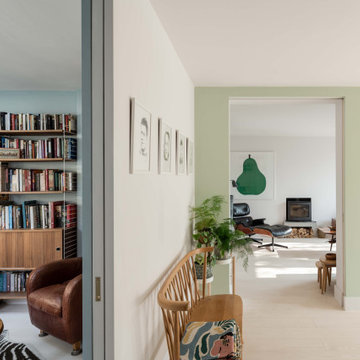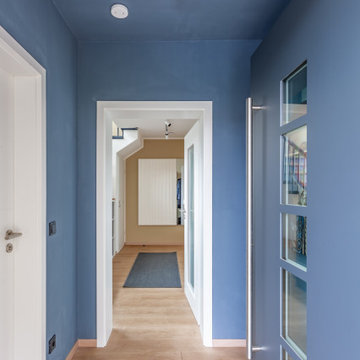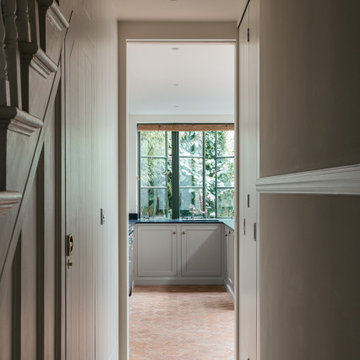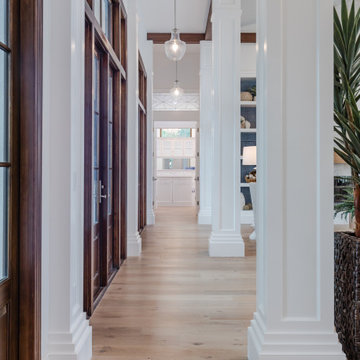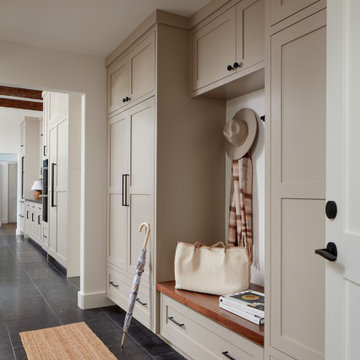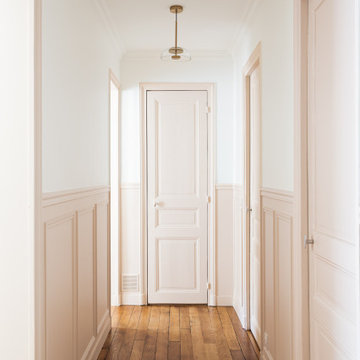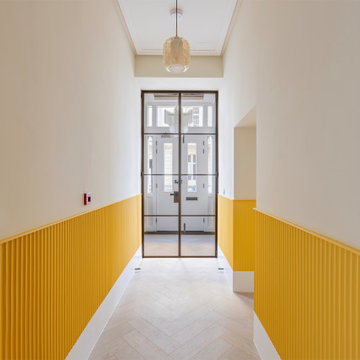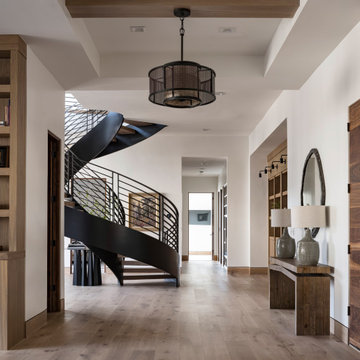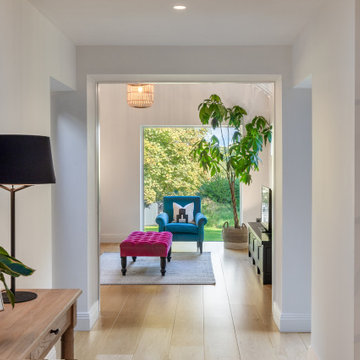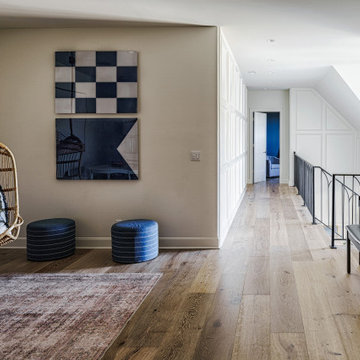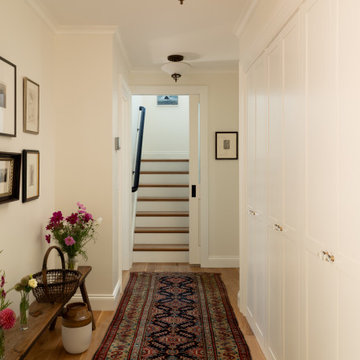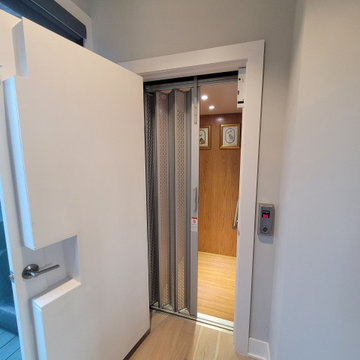Flur Ideen und Design
Suche verfeinern:
Budget
Sortieren nach:Heute beliebt
41 – 60 von 310.832 Fotos
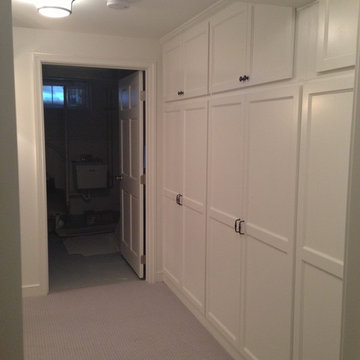
Storage Cabinets
This basement was a remodel. The goal was to add storage, make room for two kids to play. We had narrow hallways, and beams to work around. Mary Mittelstaedt
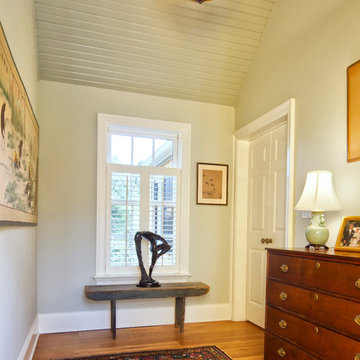
Hall to master suite with cathedral ceiling
Weigley Photography
Klassischer Flur mit grauer Wandfarbe und braunem Holzboden in New York
Klassischer Flur mit grauer Wandfarbe und braunem Holzboden in New York

photo by Bryant Hill
Moderner Flur mit weißer Wandfarbe und braunem Holzboden in Austin
Moderner Flur mit weißer Wandfarbe und braunem Holzboden in Austin
Finden Sie den richtigen Experten für Ihr Projekt

Entrance hallway with original herringbone floor
Großer Moderner Flur mit grauer Wandfarbe, hellem Holzboden und Tapetenwänden
Großer Moderner Flur mit grauer Wandfarbe, hellem Holzboden und Tapetenwänden
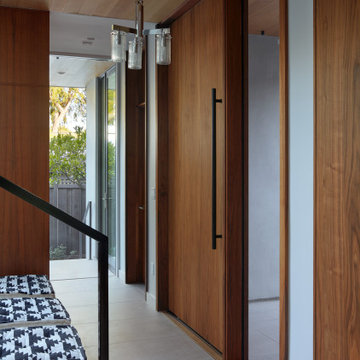
Conceived of as a C-shaped house with a small private courtyard and a large private rear yard, this new house maximizes the floor area available to build on this smaller Palo Alto lot. An Accessory Dwelling Unit (ADU) integrated into the main structure gave a floor area bonus. For now, it will be used for visiting relatives. One challenge of this design was keeping a low profile and proportional design while still meeting the FEMA flood plain requirement that the finished floor start about 3′ above grade.
The new house has four bedrooms (including the attached ADU), a separate family room with a window seat, a music room, a prayer room, and a large living space that opens to the private small courtyard as well as a large covered patio at the rear. Mature trees around the perimeter of the lot were preserved, and new ones planted, for private indoor-outdoor living.
C-shaped house, New home, ADU, Palo Alto, CA, courtyard,
KA Project Team: John Klopf, AIA, Angela Todorova, Lucie Danigo
Structural Engineer: ZFA Structural Engineers
Landscape Architect: Outer Space Landscape Architects
Contractor: Coast to Coast Development
Photography: ©2023 Mariko Reed
Year Completed: 2022
Location: Palo Alto, CA

Nestled into a hillside, this timber-framed family home enjoys uninterrupted views out across the countryside of the North Downs. A newly built property, it is an elegant fusion of traditional crafts and materials with contemporary design.
Our clients had a vision for a modern sustainable house with practical yet beautiful interiors, a home with character that quietly celebrates the details. For example, where uniformity might have prevailed, over 1000 handmade pegs were used in the construction of the timber frame.
The building consists of three interlinked structures enclosed by a flint wall. The house takes inspiration from the local vernacular, with flint, black timber, clay tiles and roof pitches referencing the historic buildings in the area.
The structure was manufactured offsite using highly insulated preassembled panels sourced from sustainably managed forests. Once assembled onsite, walls were finished with natural clay plaster for a calming indoor living environment.
Timber is a constant presence throughout the house. At the heart of the building is a green oak timber-framed barn that creates a warm and inviting hub that seamlessly connects the living, kitchen and ancillary spaces. Daylight filters through the intricate timber framework, softly illuminating the clay plaster walls.
Along the south-facing wall floor-to-ceiling glass panels provide sweeping views of the landscape and open on to the terrace.
A second barn-like volume staggered half a level below the main living area is home to additional living space, a study, gym and the bedrooms.
The house was designed to be entirely off-grid for short periods if required, with the inclusion of Tesla powerpack batteries. Alongside underfloor heating throughout, a mechanical heat recovery system, LED lighting and home automation, the house is highly insulated, is zero VOC and plastic use was minimised on the project.
Outside, a rainwater harvesting system irrigates the garden and fields and woodland below the house have been rewilded.

Vista del corridoio; pavimento in resina e pareti colore Farrow&Ball rosso bordeaux (eating room 43)
Mittelgroßer Mid-Century Flur mit roter Wandfarbe, Betonboden und rotem Boden in Sonstige
Mittelgroßer Mid-Century Flur mit roter Wandfarbe, Betonboden und rotem Boden in Sonstige
Flur Ideen und Design
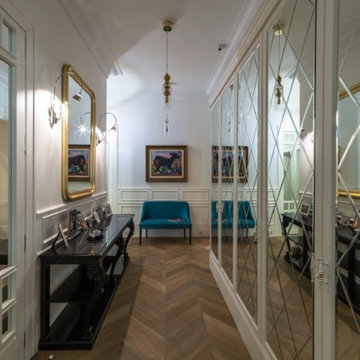
Engineered smoked oak chevron parquet flooring "SOHO". Luxury classic style residential project in London.
Hoff Parquet supplied and professioanly installed European Smoked Oak "SOHO" chevron wood flooring to create the ultimate design in this beautiful classic interior home.
Bespoke stair treads made to match the colour of chevron parquet flooring.
https://www.hoffparquet.co.uk/chevron-parquet.html
3
