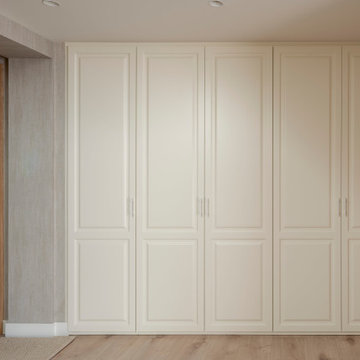Flur mit Wandgestaltungen Ideen und Design
Suche verfeinern:
Budget
Sortieren nach:Heute beliebt
101 – 120 von 4.536 Fotos
1 von 2
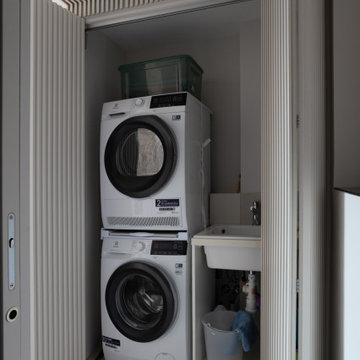
La piccola lavanderia
Un sottovolume di millerighe colore su colore definisce lo spazio disimpegno tra il salone ed il bagno degli ospiti.
Nascosta dietro la pannellarura tridimensionale, la piccola lavanderia contiene in poco spazio tutto il necessario per la gestione domestica del bucato.
L'apertura a libro delle porte rende possibile utilizzare agevolmente tutto lo spazio a disposizione
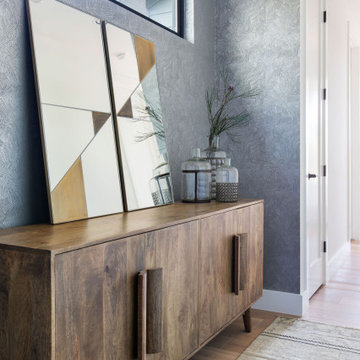
This hallway niche got a new look with a textural blue accent wallpaper creating depth and bringing color to a white space. The hand-made one-of-a-kind sideboard and vintage turkish runner rug was sourced on a buying trip during Round Top antique show, along with the unique vases.

Mittelgroßer Eklektischer Flur mit weißer Wandfarbe, braunem Holzboden, braunem Boden und Holzwänden in Barcelona
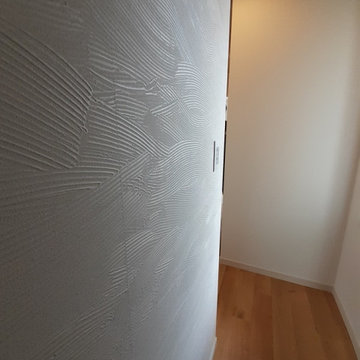
Mittelgroßer Flur mit weißer Wandfarbe, hellem Holzboden, braunem Boden, Tapetendecke und Tapetenwänden in Sonstige
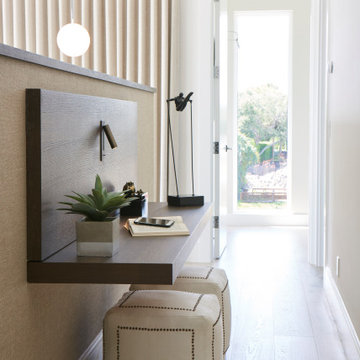
Mittelgroßer Moderner Flur mit beiger Wandfarbe, hellem Holzboden, beigem Boden und Tapetenwänden in Miami
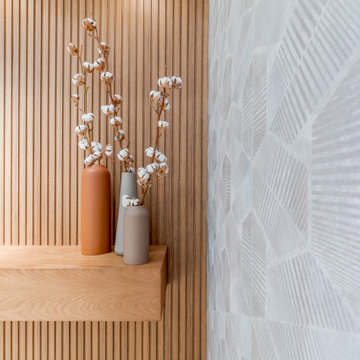
Creamos un jardín debajo de la escalera de estructura de hierro, para dar calidez, armonía y vida. Combinamos los alistonados de madera en 3 zonas de la vivienda para crear conexión entre los espacios.

Großer Uriger Flur mit weißer Wandfarbe, Keramikboden, beigem Boden, gewölbter Decke und Ziegelwänden in Austin
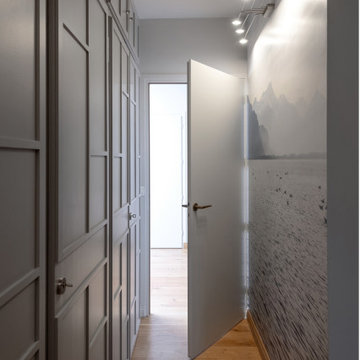
Papier peint panoramique apporte la sensation d'espace à ce dressing étroit. Les portes ont été travaillées avec des baguettes pour rythmer et apporter du relief
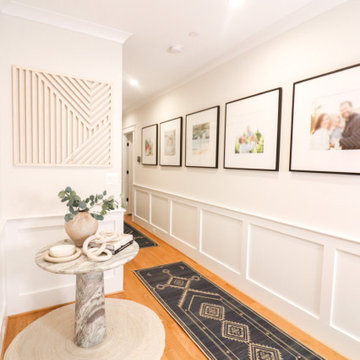
Hallways to bedrooms designed with a gallery wall, accent table, runners
Mittelgroßer Moderner Flur mit hellem Holzboden und vertäfelten Wänden in Washington, D.C.
Mittelgroßer Moderner Flur mit hellem Holzboden und vertäfelten Wänden in Washington, D.C.
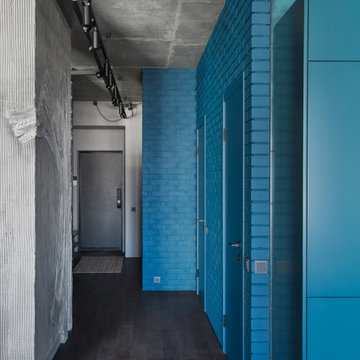
Mittelgroßer Industrial Schmaler Flur mit blauer Wandfarbe, dunklem Holzboden, braunem Boden und Ziegelwänden in Moskau

Shabby-Look Flur mit weißer Wandfarbe, braunem Holzboden, braunem Boden, freigelegten Dachbalken und Holzdielenwänden in Boston

L'obbiettivo principale di questo progetto è stato quello di trasformare un ingresso anonimo ampio e dispersivo, con molte porte e parti non sfruttate.
La soluzione trovata ha sostituito completamente la serie di vecchie porte con una pannellatura decorativa che integra anche una capiente armadiatura.
Gli oltre sette metri di ingresso giocano ora un ruolo da protagonisti ed appaiono come un'estensione del ambiente giorno.
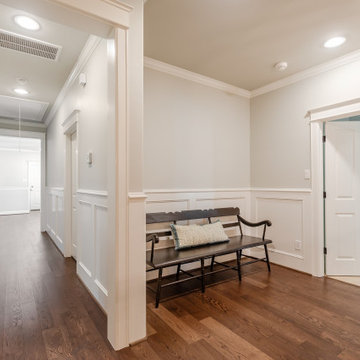
Großer Klassischer Flur mit weißer Wandfarbe, dunklem Holzboden, braunem Boden und vertäfelten Wänden in Houston
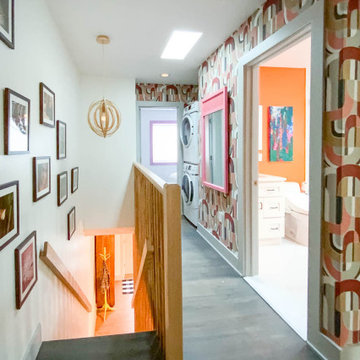
Mid century modern hallway and staircase with colorful wallpaper.
Kleiner Mid-Century Flur mit bunten Wänden, braunem Holzboden, grauem Boden und Tapetenwänden in New York
Kleiner Mid-Century Flur mit bunten Wänden, braunem Holzboden, grauem Boden und Tapetenwänden in New York
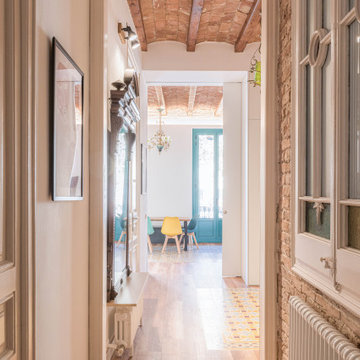
Recuperamos algunas paredes de ladrillo. Nos dan textura a zonas de paso y también nos ayudan a controlar los niveles de humedad y, por tanto, un mayor confort climático.
Mantenemos una línea dirigiendo la mirada a lo largo del pasillo con las baldosas hidráulicas y la luz empotrada del techo.
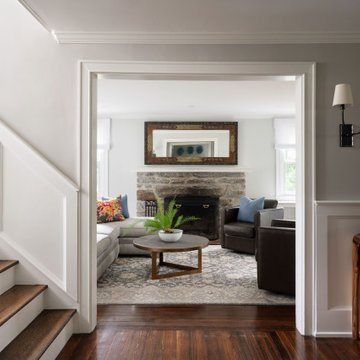
We completely renovated this Haverford home between Memorial Day and Labor Day! We maintained the traditional feel of this colonial home with Early-American heart pine floors and bead board on the walls of various rooms. But we also added features of modern living. The open concept kitchen has warm blue cabinetry, an eating area with a built-in bench with storage, and an especially convenient area for pet supplies and eating! Subtle and sophisticated, the bathrooms are awash in gray and white Carrara marble. We custom made built-in shelves, storage and a closet throughout the home. Crafting the millwork on the staircase walls, post and railing was our favorite part of the project.
Rudloff Custom Builders has won Best of Houzz for Customer Service in 2014, 2015 2016, 2017, 2019, and 2020. We also were voted Best of Design in 2016, 2017, 2018, 2019 and 2020, which only 2% of professionals receive. Rudloff Custom Builders has been featured on Houzz in their Kitchen of the Week, What to Know About Using Reclaimed Wood in the Kitchen as well as included in their Bathroom WorkBook article. We are a full service, certified remodeling company that covers all of the Philadelphia suburban area. This business, like most others, developed from a friendship of young entrepreneurs who wanted to make a difference in their clients’ lives, one household at a time. This relationship between partners is much more than a friendship. Edward and Stephen Rudloff are brothers who have renovated and built custom homes together paying close attention to detail. They are carpenters by trade and understand concept and execution. Rudloff Custom Builders will provide services for you with the highest level of professionalism, quality, detail, punctuality and craftsmanship, every step of the way along our journey together.
Specializing in residential construction allows us to connect with our clients early in the design phase to ensure that every detail is captured as you imagined. One stop shopping is essentially what you will receive with Rudloff Custom Builders from design of your project to the construction of your dreams, executed by on-site project managers and skilled craftsmen. Our concept: envision our client’s ideas and make them a reality. Our mission: CREATING LIFETIME RELATIONSHIPS BUILT ON TRUST AND INTEGRITY.
Photo Credit: Jon Friedrich
Interior Design Credit: Larina Kase, of Wayne, PA

階段を上がりきったホールに設けられた本棚は、奥様の趣味である写真の飾り棚としても活用されています。
Mittelgroßer Nordischer Flur mit weißer Wandfarbe, braunem Boden, braunem Holzboden, Tapetendecke und Tapetenwänden in Sonstige
Mittelgroßer Nordischer Flur mit weißer Wandfarbe, braunem Boden, braunem Holzboden, Tapetendecke und Tapetenwänden in Sonstige
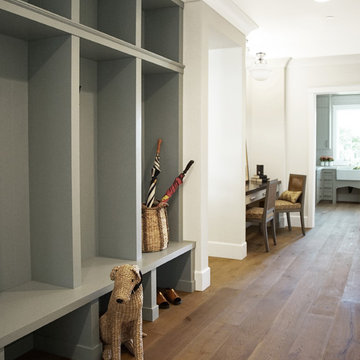
Heather Ryan, Interior Designer
H.Ryan Studio - Scottsdale, AZ
www.hryanstudio.com
Klassischer Flur mit weißer Wandfarbe, braunem Holzboden, braunem Boden und Holzwänden in Phoenix
Klassischer Flur mit weißer Wandfarbe, braunem Holzboden, braunem Boden und Holzwänden in Phoenix
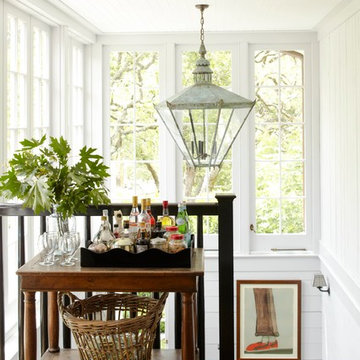
This property was transformed from an 1870s YMCA summer camp into an eclectic family home, built to last for generations. Space was made for a growing family by excavating the slope beneath and raising the ceilings above. Every new detail was made to look vintage, retaining the core essence of the site, while state of the art whole house systems ensure that it functions like 21st century home.
This home was featured on the cover of ELLE Décor Magazine in April 2016.
G.P. Schafer, Architect
Rita Konig, Interior Designer
Chambers & Chambers, Local Architect
Frederika Moller, Landscape Architect
Eric Piasecki, Photographer
Flur mit Wandgestaltungen Ideen und Design
6
