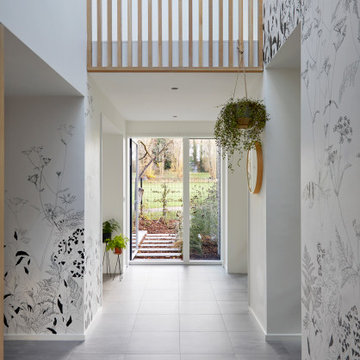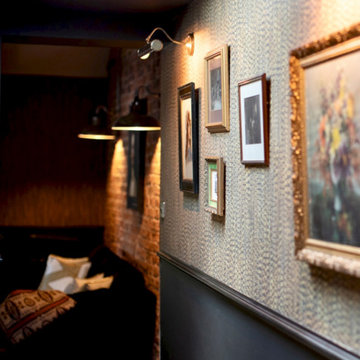Flur mit Wandgestaltungen Ideen und Design
Suche verfeinern:
Budget
Sortieren nach:Heute beliebt
41 – 60 von 4.527 Fotos

Kleiner Moderner Schmaler Flur mit beiger Wandfarbe, Laminat, beigem Boden und Tapetenwänden in Sonstige
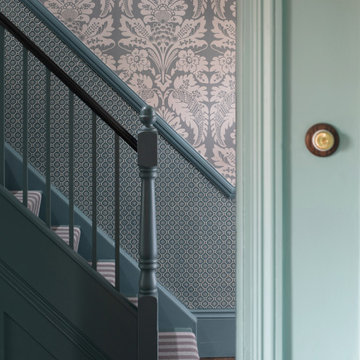
Complete renovation of hallway and principal reception rooms in this fine example of Victorian architecture with well proportioned rooms and period detailing.

For this showhouse, Celene chose the Desert Oak Laminate in the Herringbone style (it is also available in a matching straight plank). This floor runs from the front door through the hallway, into the open plan kitchen / dining / living space.
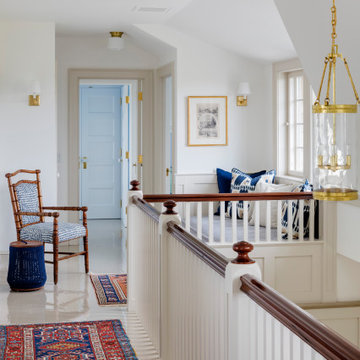
Island Cove House keeps a low profile on the horizon. On the driveway side it rambles along like a cottage that grew over time, while on the water side it is more ordered. Weathering shingles and gray-brown trim help the house blend with its surroundings. Heating and cooling are delivered by a geothermal system, and much of the electricity comes from solar panels.
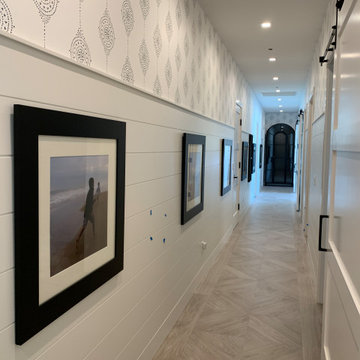
diamond pattern tile and shiplap walls with a touch of wallpaper! Now that's a hallway!
Maritimer Flur mit weißer Wandfarbe, Porzellan-Bodenfliesen, beigem Boden und Holzdielenwänden in Orange County
Maritimer Flur mit weißer Wandfarbe, Porzellan-Bodenfliesen, beigem Boden und Holzdielenwänden in Orange County

В коридоре отекла шпонированными рейками. Установлены скрытые двери. За зеркальной дверью продумана мини-прачечная и хранение.
Mittelgroßer Moderner Flur mit grauer Wandfarbe, Laminat, beigem Boden und Holzwänden in Moskau
Mittelgroßer Moderner Flur mit grauer Wandfarbe, Laminat, beigem Boden und Holzwänden in Moskau

White oak wall panels inlayed with black metal.
Großer Moderner Flur mit beiger Wandfarbe, hellem Holzboden, beigem Boden, gewölbter Decke und Holzwänden in Charleston
Großer Moderner Flur mit beiger Wandfarbe, hellem Holzboden, beigem Boden, gewölbter Decke und Holzwänden in Charleston

White wainscoting in the dining room keeps the space fresh and light, while navy blue grasscloth ties into the entry wallpaper. Young and casual, yet completely tied together.

Mittelgroßer Industrial Flur mit grüner Wandfarbe, dunklem Holzboden, braunem Boden und Holzwänden in Moskau

Richmond Hill Design + Build brings you this gorgeous American four-square home, crowned with a charming, black metal roof in Richmond’s historic Ginter Park neighborhood! Situated on a .46 acre lot, this craftsman-style home greets you with double, 8-lite front doors and a grand, wrap-around front porch. Upon entering the foyer, you’ll see the lovely dining room on the left, with crisp, white wainscoting and spacious sitting room/study with French doors to the right. Straight ahead is the large family room with a gas fireplace and flanking 48” tall built-in shelving. A panel of expansive 12’ sliding glass doors leads out to the 20’ x 14’ covered porch, creating an indoor/outdoor living and entertaining space. An amazing kitchen is to the left, featuring a 7’ island with farmhouse sink, stylish gold-toned, articulating faucet, two-toned cabinetry, soft close doors/drawers, quart countertops and premium Electrolux appliances. Incredibly useful butler’s pantry, between the kitchen and dining room, sports glass-front, upper cabinetry and a 46-bottle wine cooler. With 4 bedrooms, 3-1/2 baths and 5 walk-in closets, space will not be an issue. The owner’s suite has a freestanding, soaking tub, large frameless shower, water closet and 2 walk-in closets, as well a nice view of the backyard. Laundry room, with cabinetry and counter space, is conveniently located off of the classic central hall upstairs. Three additional bedrooms, all with walk-in closets, round out the second floor, with one bedroom having attached full bath and the other two bedrooms sharing a Jack and Jill bath. Lovely hickory wood floors, upgraded Craftsman trim package and custom details throughout!
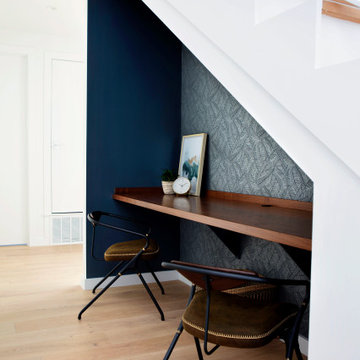
Hall Desk
Mittelgroßer Klassischer Flur mit blauer Wandfarbe, hellem Holzboden und Tapetenwänden in Austin
Mittelgroßer Klassischer Flur mit blauer Wandfarbe, hellem Holzboden und Tapetenwänden in Austin

Klassischer Flur mit grauer Wandfarbe, braunem Holzboden, braunem Boden und Tapetenwänden in Washington, D.C.

This hallway has arched entryways, custom chandeliers, vaulted ceilings, and a marble floor.
Geräumiger Mediterraner Flur mit bunten Wänden, Marmorboden, buntem Boden, Kassettendecke und Wandpaneelen in Phoenix
Geräumiger Mediterraner Flur mit bunten Wänden, Marmorboden, buntem Boden, Kassettendecke und Wandpaneelen in Phoenix

This passthrough was transformed into an amazing home reading lounge, designed by Kennedy Cole Interior Design
Kleiner Mid-Century Flur mit blauer Wandfarbe, Betonboden, grauem Boden und Tapetenwänden in Orange County
Kleiner Mid-Century Flur mit blauer Wandfarbe, Betonboden, grauem Boden und Tapetenwänden in Orange County
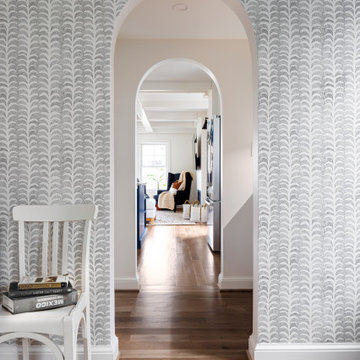
Moderner Flur mit grauer Wandfarbe, braunem Holzboden, braunem Boden und Tapetenwänden in Washington, D.C.

Eklektischer Flur mit blauer Wandfarbe, braunem Holzboden, braunem Boden und Tapetenwänden in London
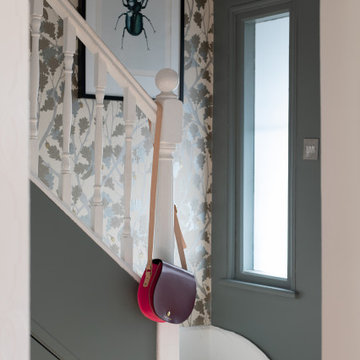
A dark hallway complemented with a beautiful wallpaper from Osborne & Little
Kleiner Moderner Flur mit grüner Wandfarbe, hellem Holzboden, braunem Boden und Tapetenwänden in London
Kleiner Moderner Flur mit grüner Wandfarbe, hellem Holzboden, braunem Boden und Tapetenwänden in London
Flur mit Wandgestaltungen Ideen und Design
3
