Holzfarbener Flur mit Deckengestaltungen Ideen und Design
Suche verfeinern:
Budget
Sortieren nach:Heute beliebt
1 – 20 von 69 Fotos
1 von 3

Kleiner Moderner Flur mit brauner Wandfarbe, Sperrholzboden, braunem Boden, Holzdielendecke und Holzwänden in Sonstige

階段を上がりきったホールに設けられた本棚は、奥様の趣味である写真の飾り棚としても活用されています。
Mittelgroßer Nordischer Flur mit weißer Wandfarbe, braunem Boden, braunem Holzboden, Tapetendecke und Tapetenwänden in Sonstige
Mittelgroßer Nordischer Flur mit weißer Wandfarbe, braunem Boden, braunem Holzboden, Tapetendecke und Tapetenwänden in Sonstige

Grass cloth wallpaper, paneled wainscot, a skylight and a beautiful runner adorn landing at the top of the stairs.
Großer Klassischer Flur mit braunem Holzboden, braunem Boden, vertäfelten Wänden, Tapetenwänden, weißer Wandfarbe und Kassettendecke in San Francisco
Großer Klassischer Flur mit braunem Holzboden, braunem Boden, vertäfelten Wänden, Tapetenwänden, weißer Wandfarbe und Kassettendecke in San Francisco

Second Floor Hallway-Open to Kitchen, Living, Dining below
Mittelgroßer Rustikaler Flur mit braunem Holzboden, Holzdecke und Holzwänden
Mittelgroßer Rustikaler Flur mit braunem Holzboden, Holzdecke und Holzwänden

Kleiner Moderner Schmaler Flur mit weißer Wandfarbe, freigelegten Dachbalken, gewölbter Decke, braunem Holzboden und braunem Boden in Mailand

The hallway of this modern home’s master suite is wrapped in honey stained alder. A sliding barn door separates the hallway from the master bath while oak flooring leads the way to the master bedroom. Quarter turned alder panels line one wall and provide functional yet hidden storage. Providing pleasing contrast with the warm woods, is a single wall painted soft ivory.

Somerset barn conversion. second home in the country.
Mittelgroßer Landhaus Flur mit gelber Wandfarbe, grauem Boden und gewölbter Decke in Sonstige
Mittelgroßer Landhaus Flur mit gelber Wandfarbe, grauem Boden und gewölbter Decke in Sonstige

Remodeled hallway is flanked by new storage and display units
Mittelgroßer Moderner Flur mit brauner Wandfarbe, Vinylboden, braunem Boden, gewölbter Decke und Holzwänden in San Francisco
Mittelgroßer Moderner Flur mit brauner Wandfarbe, Vinylboden, braunem Boden, gewölbter Decke und Holzwänden in San Francisco
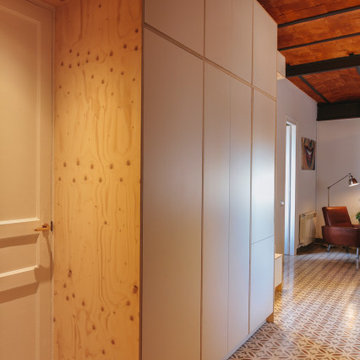
Kleiner Industrial Flur mit roter Wandfarbe, Keramikboden, rotem Boden, gewölbter Decke und Holzwänden in Barcelona
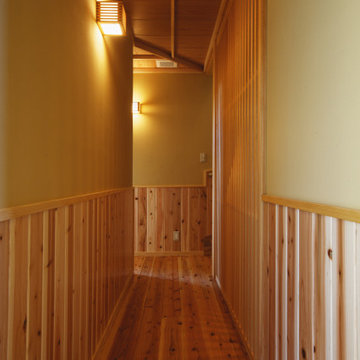
Großer Asiatischer Flur mit beiger Wandfarbe, hellem Holzboden, beigem Boden, Holzdecke und Holzwänden in Sonstige
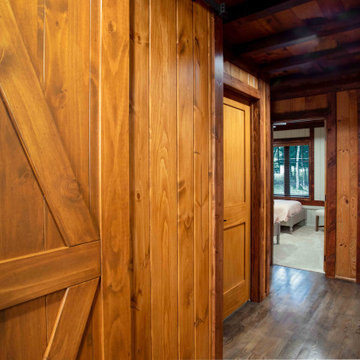
The client came to us to assist with transforming their small family cabin into a year-round residence that would continue the family legacy. The home was originally built by our client’s grandfather so keeping much of the existing interior woodwork and stone masonry fireplace was a must. They did not want to lose the rustic look and the warmth of the pine paneling. The view of Lake Michigan was also to be maintained. It was important to keep the home nestled within its surroundings.
There was a need to update the kitchen, add a laundry & mud room, install insulation, add a heating & cooling system, provide additional bedrooms and more bathrooms. The addition to the home needed to look intentional and provide plenty of room for the entire family to be together. Low maintenance exterior finish materials were used for the siding and trims as well as natural field stones at the base to match the original cabin’s charm.
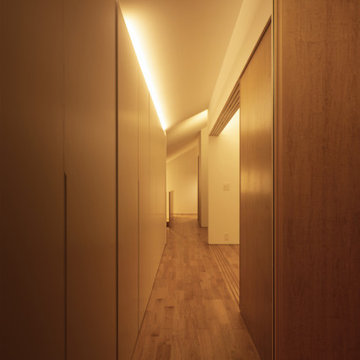
photo(c) abc pictures
Moderner Flur mit weißer Wandfarbe, braunem Holzboden, beigem Boden, Tapetendecke und Tapetenwänden in Sonstige
Moderner Flur mit weißer Wandfarbe, braunem Holzboden, beigem Boden, Tapetendecke und Tapetenwänden in Sonstige
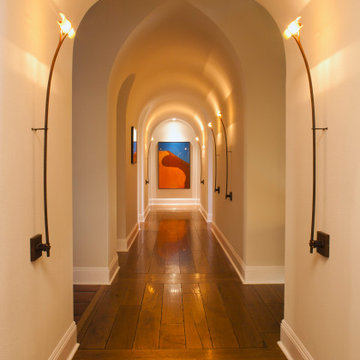
Geräumiger Mediterraner Flur mit beiger Wandfarbe, braunem Holzboden, braunem Boden und gewölbter Decke in Santa Barbara
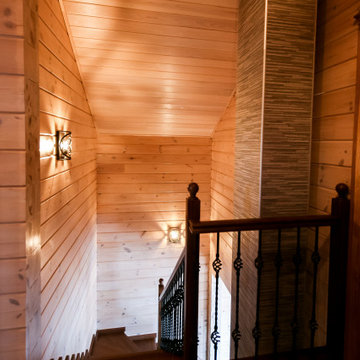
Mittelgroßer Moderner Flur mit beiger Wandfarbe, braunem Holzboden, braunem Boden und Holzdecke in Moskau
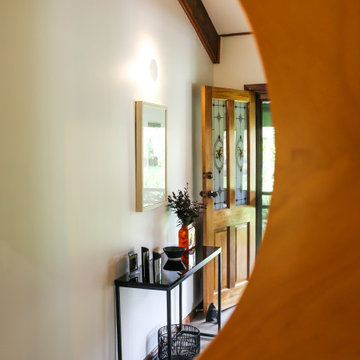
Farm House renovation vaulted ceilings & contemporary fit out.
Großer Moderner Flur mit weißer Wandfarbe, Laminat, braunem Boden, freigelegten Dachbalken und Holzdielenwänden in Sonstige
Großer Moderner Flur mit weißer Wandfarbe, Laminat, braunem Boden, freigelegten Dachbalken und Holzdielenwänden in Sonstige
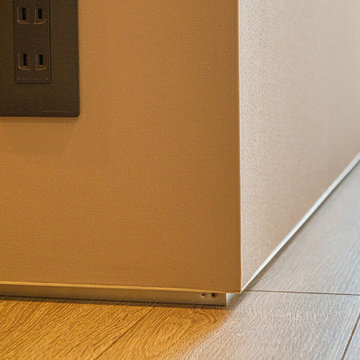
床と壁の境い目には、通常「巾木」と呼ばれる建材を使いますが、Iさんが壁と床のトーンに合うものがなく悩んでいる際に、建築家から提案を受けたのが写真の施工。アルミフレームで壁面を浮かせて仕上げています。
Mittelgroßer Industrial Flur mit beiger Wandfarbe, hellem Holzboden, beigem Boden, Tapetendecke und Tapetenwänden in Tokio Peripherie
Mittelgroßer Industrial Flur mit beiger Wandfarbe, hellem Holzboden, beigem Boden, Tapetendecke und Tapetenwänden in Tokio Peripherie
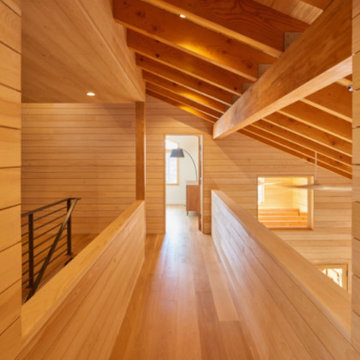
This lake home in South Hero, Vermont features engineered, Plain Sawn White Oak Plank Flooring.
Flooring: Select Grade Plain Sawn White Oak Flooring in 8″ widths
Finish: Custom VNC Hydrolaquer with VNC Clear Satin Finish
Architecture & Construction: Cultivation Design Build
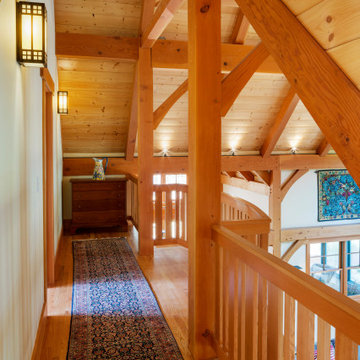
Großer Rustikaler Flur mit braunem Holzboden und freigelegten Dachbalken in Boston
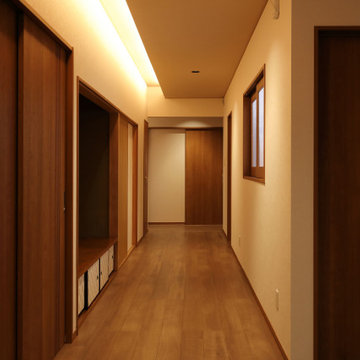
Geräumiger Moderner Flur mit beiger Wandfarbe, hellem Holzboden, beigem Boden, Tapetendecke und Tapetenwänden in Sonstige
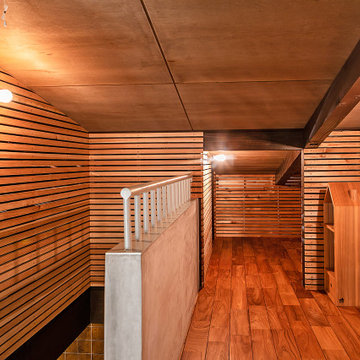
ヴィンテージ植物と木とテグラがつくりだす空間 東琵琶湖の家
植物が好きなクライアントのためのデザイン。
木のぬくもりに土でできているテグラが織りなすコラボレーション。
換気空調がいきわたるように各部屋の壁はすべて横格子でできており、
木の横格子は、壁に貼り付け前に雨風にさらし風合いを出しています。
このことによりもとよりあった木材とのバランスが保てています。
鉄でできた横格子や、扉など様々な素材が合わさってデザインを成しています。
玄関からLDKにつながる天井にはカーペットが貼られており、
異素材の違和感がデザインの一部となっています。
Holzfarbener Flur mit Deckengestaltungen Ideen und Design
1