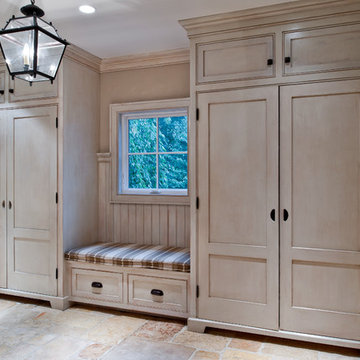Komfortabele, Exklusive Flur Ideen und Design
Suche verfeinern:
Budget
Sortieren nach:Heute beliebt
1 – 20 von 23.028 Fotos
1 von 3

Our clients wanted to add on to their 1950's ranch house, but weren't sure whether to go up or out. We convinced them to go out, adding a Primary Suite addition with bathroom, walk-in closet, and spacious Bedroom with vaulted ceiling. To connect the addition with the main house, we provided plenty of light and a built-in bookshelf with detailed pendant at the end of the hall. The clients' style was decidedly peaceful, so we created a wet-room with green glass tile, a door to a small private garden, and a large fir slider door from the bedroom to a spacious deck. We also used Yakisugi siding on the exterior, adding depth and warmth to the addition. Our clients love using the tub while looking out on their private paradise!

Photo by Casey Woods
Mittelgroßer Landhausstil Flur mit brauner Wandfarbe, Betonboden und grauem Boden in Austin
Mittelgroßer Landhausstil Flur mit brauner Wandfarbe, Betonboden und grauem Boden in Austin

Not many mudrooms have the ambience of an art gallery, but this cleverly designed area has white oak cubbies and cabinets for storage and a custom wall frame at right that features rotating artwork. The flooring is European oak.
Project Details // Now and Zen
Renovation, Paradise Valley, Arizona
Architecture: Drewett Works
Builder: Brimley Development
Interior Designer: Ownby Design
Photographer: Dino Tonn
Millwork: Rysso Peters
Limestone (Demitasse) flooring and walls: Solstice Stone
Windows (Arcadia): Elevation Window & Door
https://www.drewettworks.com/now-and-zen/

Victorian conversion, communal area, ground floor entrance/hallway.
Kleiner Stilmix Flur mit blauer Wandfarbe, Teppichboden und beigem Boden in Sonstige
Kleiner Stilmix Flur mit blauer Wandfarbe, Teppichboden und beigem Boden in Sonstige

Los Altos, CA.
Klassischer Flur mit weißer Wandfarbe, dunklem Holzboden und buntem Boden in San Francisco
Klassischer Flur mit weißer Wandfarbe, dunklem Holzboden und buntem Boden in San Francisco

Mittelgroßer Moderner Flur mit weißer Wandfarbe, Laminat, beigem Boden, eingelassener Decke und Tapetenwänden in Sonstige

Kleiner Asiatischer Flur mit bunten Wänden, Laminat, braunem Boden und Wandpaneelen in London

Großer Klassischer Flur mit weißer Wandfarbe, hellem Holzboden und braunem Boden in Chicago
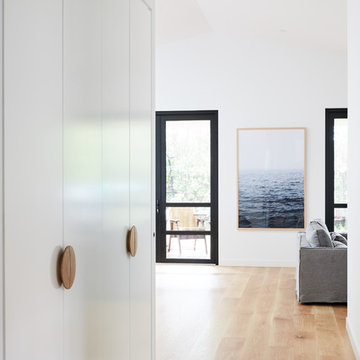
Tall linen doors in raw MDF (painted by client) with custom round timber handles in American Oak from Auburn Woodturning.
Großer Skandinavischer Flur mit weißer Wandfarbe und hellem Holzboden in Melbourne
Großer Skandinavischer Flur mit weißer Wandfarbe und hellem Holzboden in Melbourne
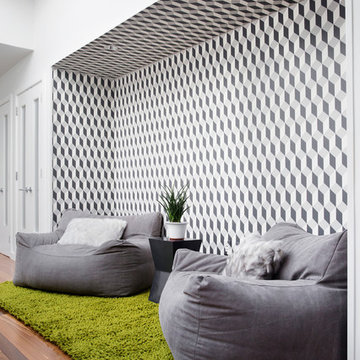
Boys' lounge nook with beanbag seating and geometric wallpaper. Photo by Rachel Wisniewski.
Kleiner Moderner Flur mit grauer Wandfarbe in Philadelphia
Kleiner Moderner Flur mit grauer Wandfarbe in Philadelphia
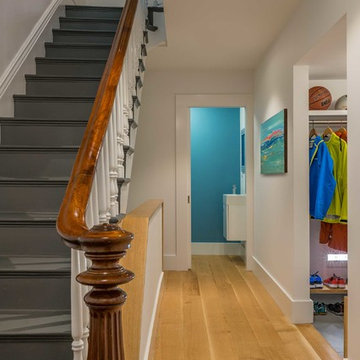
Eric Roth Photo
Mittelgroßer Klassischer Flur mit weißer Wandfarbe und braunem Holzboden in Boston
Mittelgroßer Klassischer Flur mit weißer Wandfarbe und braunem Holzboden in Boston

Großer Klassischer Flur mit beiger Wandfarbe, Porzellan-Bodenfliesen und buntem Boden in London
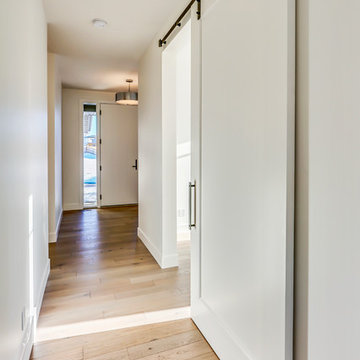
Mittelgroßer Klassischer Flur mit weißer Wandfarbe, hellem Holzboden und braunem Boden in Calgary

These clients requested a first-floor makeover of their home involving an outdated sunroom and a new kitchen, as well as adding a pantry, locker area, and updating their laundry and powder bath. The new sunroom was rebuilt with a contemporary feel that blends perfectly with the home’s architecture. An abundance of natural light floods these spaces through the floor to ceiling windows and oversized skylights. An existing exterior kitchen wall was removed completely to open the space into a new modern kitchen, complete with custom white painted cabinetry with a walnut stained island. Just off the kitchen, a glass-front "lighted dish pantry" was incorporated into a hallway alcove. This space also has a large walk-in pantry that provides a space for the microwave and plenty of compartmentalized built-in storage. The back-hall area features white custom-built lockers for shoes and back packs, with stained a walnut bench. And to round out the renovation, the laundry and powder bath also received complete updates with custom built cabinetry and new countertops. The transformation is a stunning modern first floor renovation that is timeless in style and is a hub for this growing family to enjoy for years to come.
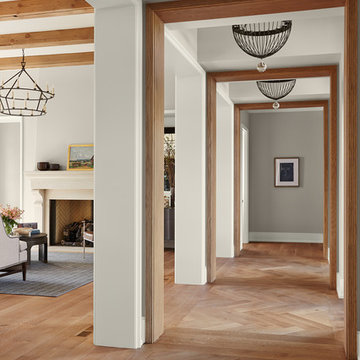
Geräumiger Klassischer Flur mit beiger Wandfarbe, hellem Holzboden und braunem Boden in Minneapolis

Mittelgroßer Moderner Flur mit beiger Wandfarbe, Porzellan-Bodenfliesen und braunem Boden in Toronto
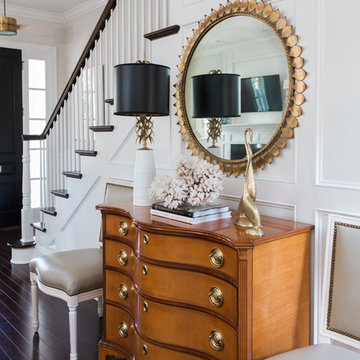
Wood wall and open stairs.
Kleiner Klassischer Flur mit weißer Wandfarbe, dunklem Holzboden und braunem Boden in Tampa
Kleiner Klassischer Flur mit weißer Wandfarbe, dunklem Holzboden und braunem Boden in Tampa
Komfortabele, Exklusive Flur Ideen und Design
1


