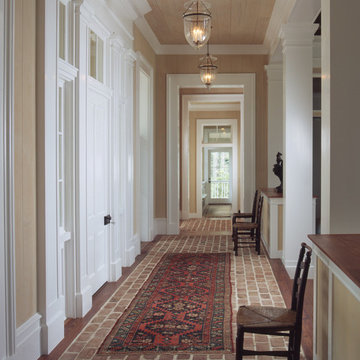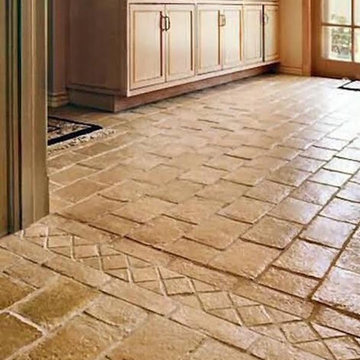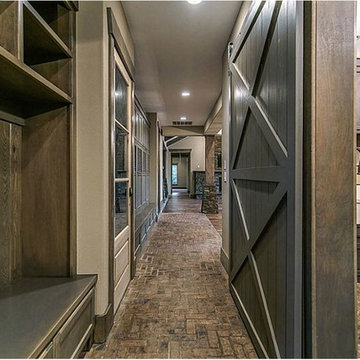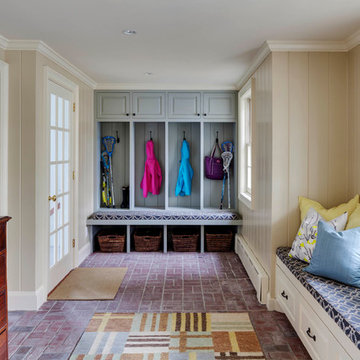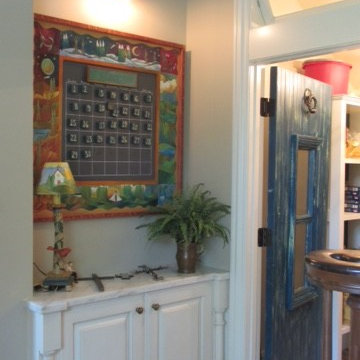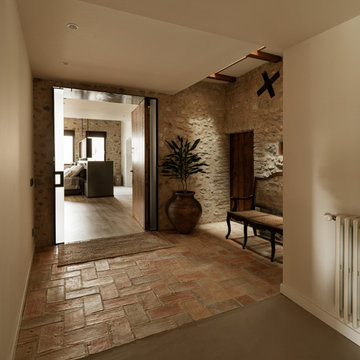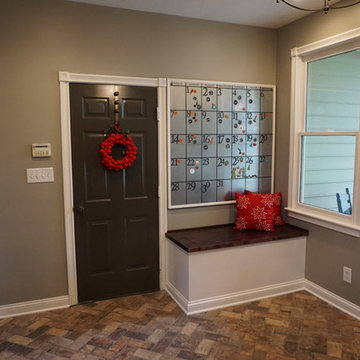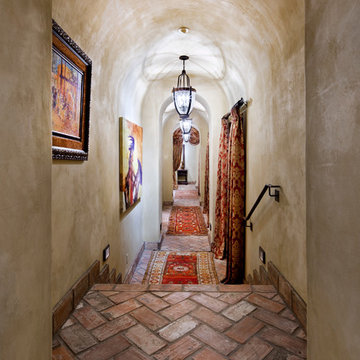Flur mit beiger Wandfarbe und Backsteinboden Ideen und Design
Suche verfeinern:
Budget
Sortieren nach:Heute beliebt
1 – 20 von 51 Fotos
1 von 3
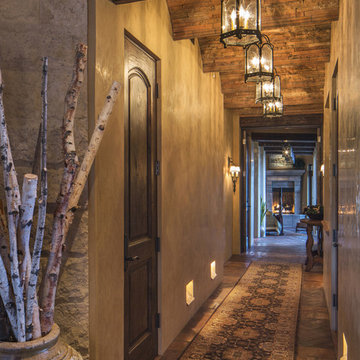
Southwestern/Tuscan style hall with brick floor.
Architect: Urban Design Associates
Builder: R-Net Custom Homes
Interiors: Ashley P. Designs
Photography: Thompson Photographic
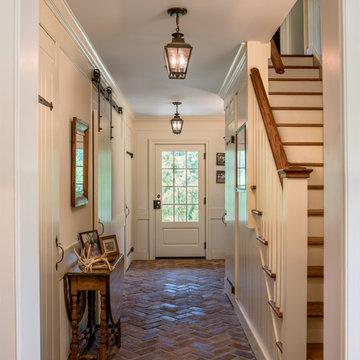
Angle Eye Photography
Großer Klassischer Flur mit beiger Wandfarbe, Backsteinboden und rotem Boden in Philadelphia
Großer Klassischer Flur mit beiger Wandfarbe, Backsteinboden und rotem Boden in Philadelphia

A courtyard home, made in the walled garden of a victorian terrace house off New Walk, Beverley. The home is made from reclaimed brick, cross-laminated timber and a planted lawn which makes up its biodiverse roof.
Occupying a compact urban site, surrounded by neighbours and walls on all sides, the home centres on a solar courtyard which brings natural light, air and views to the home, not unlike the peristyles of Roman Pompeii.
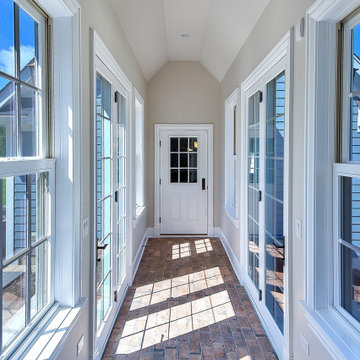
Breezeway leading to the garage with patio doors for direct access to the rear patio for guests.
Mittelgroßer Maritimer Flur mit beiger Wandfarbe und Backsteinboden in Chicago
Mittelgroßer Maritimer Flur mit beiger Wandfarbe und Backsteinboden in Chicago

This river front farmhouse is located on the St. Johns River in St. Augustine Florida. The two-toned exterior color palette invites you inside to see the warm, vibrant colors that complement the rustic farmhouse design. This 4 bedroom, 3 1/2 bath home features a two story plan with a downstairs master suite. Rustic wood floors, porcelain brick tiles and board & batten trim work are just a few the details that are featured in this home. The kitchen features Thermador appliances, two cabinet finishes and Zodiac countertops. A true "farmhouse" lovers delight!
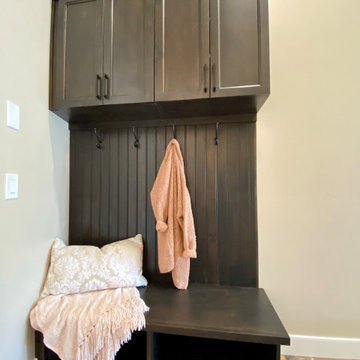
Hallway mudroom area with custom built dark stained hall tree and bordered herringbone brick flooring.
Mittelgroßer Klassischer Flur mit beiger Wandfarbe, Backsteinboden und buntem Boden in Phoenix
Mittelgroßer Klassischer Flur mit beiger Wandfarbe, Backsteinboden und buntem Boden in Phoenix
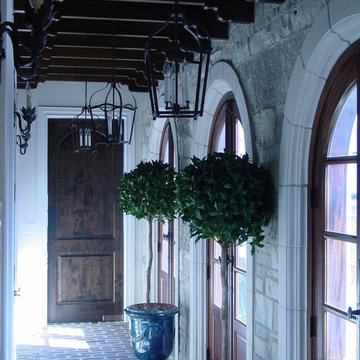
Mittelgroßer Klassischer Flur mit beiger Wandfarbe, Backsteinboden und rotem Boden in Boston
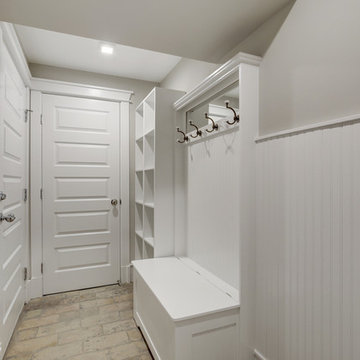
Mittelgroßer Klassischer Flur mit beiger Wandfarbe und Backsteinboden in Washington, D.C.
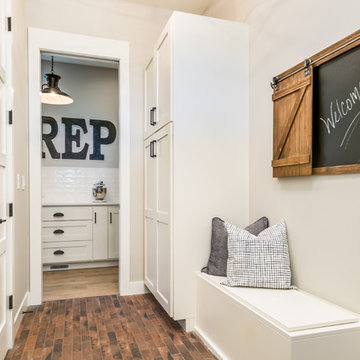
Mittelgroßer Landhausstil Flur mit beiger Wandfarbe, Backsteinboden und braunem Boden in Denver
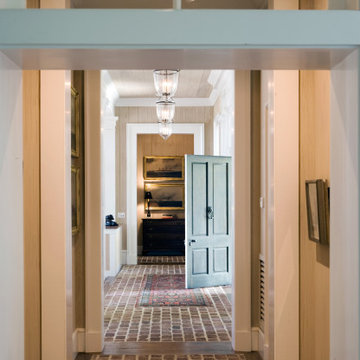
Gallery hall on either side of front entry.
Mittelgroßer Klassischer Flur mit beiger Wandfarbe, Backsteinboden, Holzdecke und Holzwänden
Mittelgroßer Klassischer Flur mit beiger Wandfarbe, Backsteinboden, Holzdecke und Holzwänden
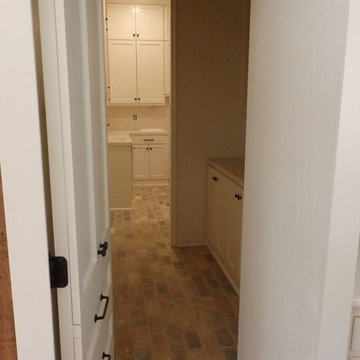
Mittelgroßer Klassischer Flur mit Backsteinboden und beiger Wandfarbe in Jackson
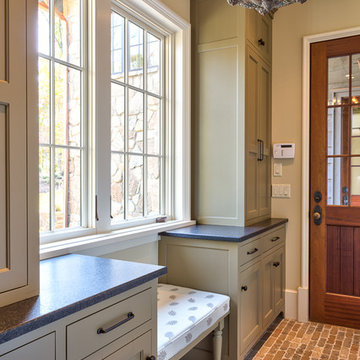
Influenced by English Cotswold and French country architecture, this eclectic European lake home showcases a predominantly stone exterior paired with a cedar shingle roof. Interior features like wide-plank oak floors, plaster walls, custom iron windows in the kitchen and great room and a custom limestone fireplace create old world charm. An open floor plan and generous use of glass allow for views from nearly every space and create a connection to the gardens and abundant outdoor living space.
Kevin Meechan / Meechan Architectural Photography
Flur mit beiger Wandfarbe und Backsteinboden Ideen und Design
1
