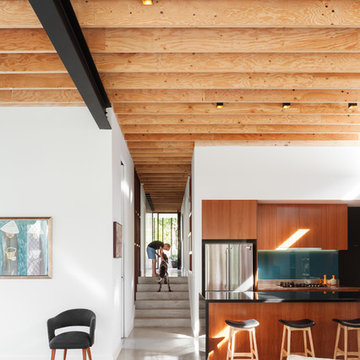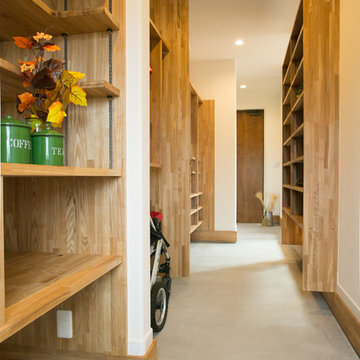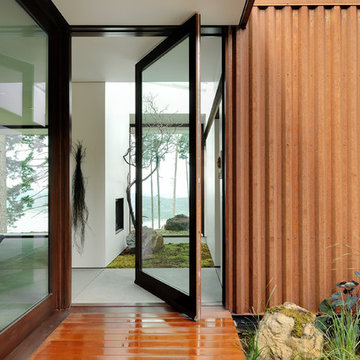Flur mit Betonboden Ideen und Design
Suche verfeinern:
Budget
Sortieren nach:Heute beliebt
141 – 160 von 2.400 Fotos
1 von 2
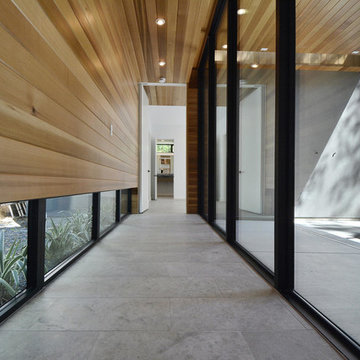
hallway to master suite
Großer Moderner Flur mit brauner Wandfarbe, Betonboden und grauem Boden in Austin
Großer Moderner Flur mit brauner Wandfarbe, Betonboden und grauem Boden in Austin
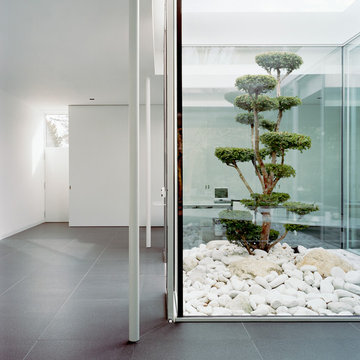
Großer Moderner Flur mit weißer Wandfarbe und Betonboden in Köln

Großer Rustikaler Flur mit brauner Wandfarbe, Betonboden und braunem Boden in Nashville
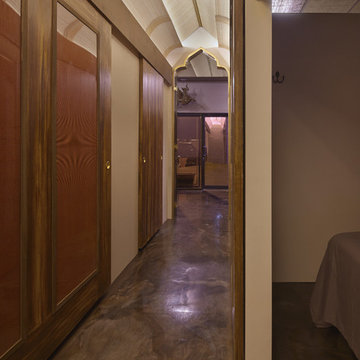
On the left is a surprisingly inexpensive hallway inspired by Thai vernacular architecture and materials.
The sliding doors have panels assembled from honeycomb panels from the aeronautic industry in front of gold mirror mylar, which makes for an eye catching and intriguing walk down the hall.
On the right note the old school fluorescent light wrapped in burlap. When off, it blends invisibly into the ceiling around it. Very DIY.
The floors are three colors of epoxy swirled over concrete.
Vicky Moon Photography
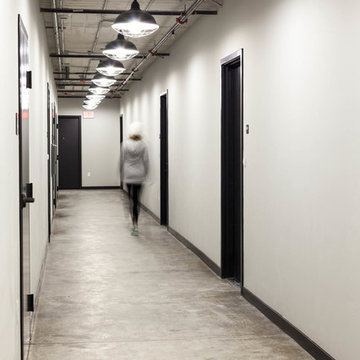
Kat Alves Photography
Industrial Flur mit weißer Wandfarbe und Betonboden in Sacramento
Industrial Flur mit weißer Wandfarbe und Betonboden in Sacramento
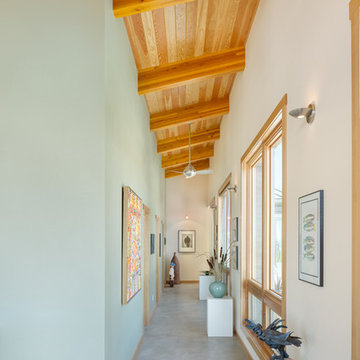
The hall serves a gallery for the owner's art collection. Photo: Josh Partee
Mittelgroßer Moderner Flur mit blauer Wandfarbe und Betonboden in Portland
Mittelgroßer Moderner Flur mit blauer Wandfarbe und Betonboden in Portland
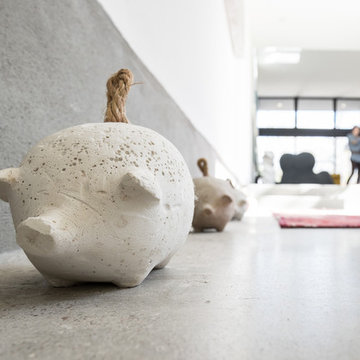
Chris Perez + Jamie Leisure
Geräumiger Moderner Flur mit weißer Wandfarbe und Betonboden in Austin
Geräumiger Moderner Flur mit weißer Wandfarbe und Betonboden in Austin
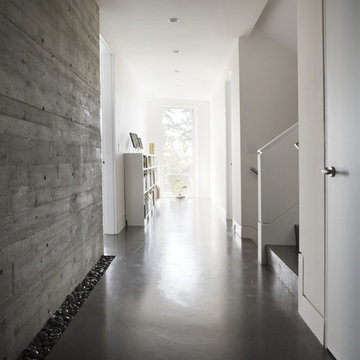
With a clear connection between the home and the Pacific Ocean beyond, this modern dwelling provides a west coast retreat for a young family. Forethought was given to future green advancements such as being completely solar ready and having plans in place to install a living green roof. Generous use of fully retractable window walls allow sea breezes to naturally cool living spaces which extend into the outdoors. Indoor air is filtered through an exchange system, providing a healthier air quality. Concrete surfaces on floors and walls add strength and ease of maintenance. Personality is expressed with the punches of colour seen in the Italian made and designed kitchen and furnishings within the home. Thoughtful consideration was given to areas committed to the clients’ hobbies and lifestyle.
photography by www.robcampbellphotography.com
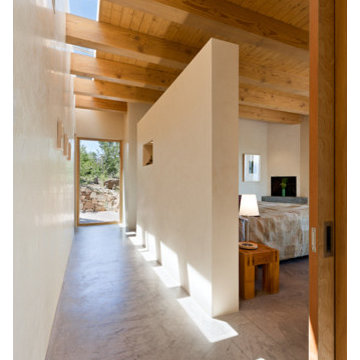
This home, which earned three awards in the Santa Fe 2011 Parade of Homes, including best kitchen, best overall design and the Grand Hacienda Award, provides a serene, secluded retreat in the Sangre de Cristo Mountains. The architecture recedes back to frame panoramic views, and light is used as a form-defining element. Paying close attention to the topography of the steep lot allowed for minimal intervention onto the site. While the home feels strongly anchored, this sense of connection with the earth is wonderfully contrasted with open, elevated views of the Jemez Mountains. As a result, the home appears to emerge and ascend from the landscape, rather than being imposed on it.
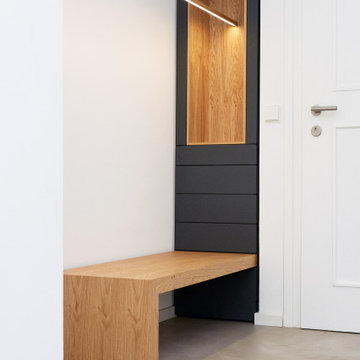
Kleiner Moderner Flur mit weißer Wandfarbe, Betonboden und grauem Boden in München
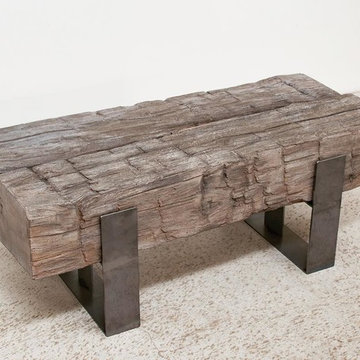
60" Square Concrete Fire Pit, Stainless Steel Base, Remote Electronic Ignition, Penta-Flame Burner, Hi/Lo Flame Height Control. 200k BTU
Mittelgroßer Rustikaler Flur mit weißer Wandfarbe, Betonboden und beigem Boden in Toronto
Mittelgroßer Rustikaler Flur mit weißer Wandfarbe, Betonboden und beigem Boden in Toronto
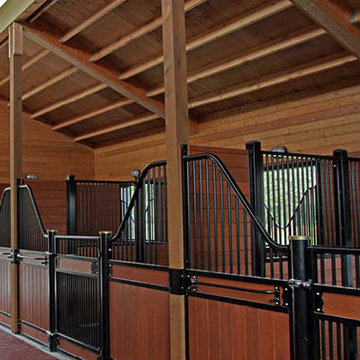
On a challenging sloped 10 acre property, Equine Facility Design provided building and site design for a private stable. The stable consists of four stalls with runs, wash/groom stall, office/feed room, and attached two bay garage. A raised center aisle and double sided glazed clerestory provide natural light and ventilation to the building. Located just steps away from the existing residence, views of the horses looking out their stalls and in their runs can be seen from many of family’s rooms.
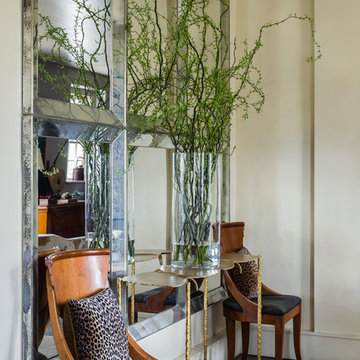
Antiqued glass mirrors from Mexico, vanCollier gingko console table
Catherine Nguyen Photography
Kleiner Eklektischer Flur mit beiger Wandfarbe und Betonboden in Raleigh
Kleiner Eklektischer Flur mit beiger Wandfarbe und Betonboden in Raleigh

This project is a full renovation of an existing 24 stall private Arabian horse breeding facility on 11 acres that Equine Facility Design designed and completed in 1997, under the name Ahbi Acres. The 76′ x 232′ steel frame building internal layout was reworked, new finishes applied, and products installed to meet the new owner’s needs and her Icelandic horses. Design work also included additional site planning for stall runs, paddocks, pastures, an oval racetrack, and straight track; new roads and parking; and a compost facility. Completed 2013. - See more at: http://equinefacilitydesign.com/project-item/schwalbenhof#sthash.Ga9b5mpT.dpuf
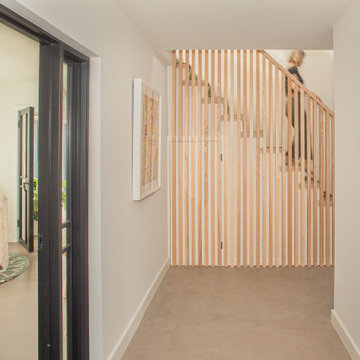
A bespoke stair balustrade design at this Loughton family home. Vertical timber batons create a contemporary, eye-catching alternative to traditional bannisters.
Flur mit Betonboden Ideen und Design
8
