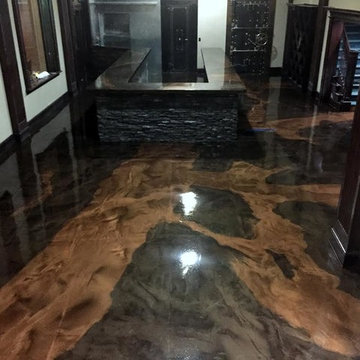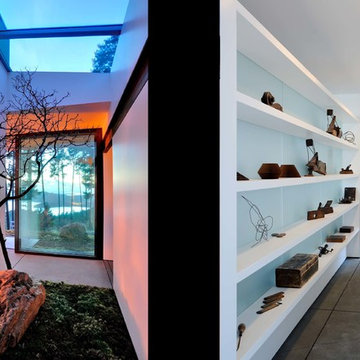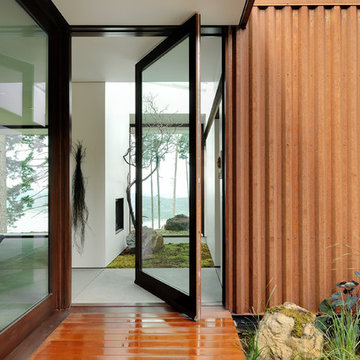Komfortabele Flur mit Betonboden Ideen und Design
Suche verfeinern:
Budget
Sortieren nach:Heute beliebt
1 – 20 von 405 Fotos
1 von 3

Photo by Casey Woods
Mittelgroßer Landhausstil Flur mit brauner Wandfarbe, Betonboden und grauem Boden in Austin
Mittelgroßer Landhausstil Flur mit brauner Wandfarbe, Betonboden und grauem Boden in Austin
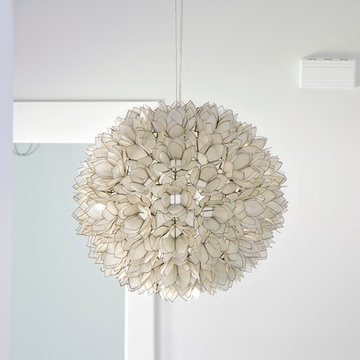
Glenn Layton Homes, LLC, "Building Your Coastal Lifestyle"
Mittelgroßer Maritimer Flur mit weißer Wandfarbe und Betonboden in Jacksonville
Mittelgroßer Maritimer Flur mit weißer Wandfarbe und Betonboden in Jacksonville

This family has a lot children. This long hallway filled with bench seats that lift up to allow storage of any item they may need. Photography by Greg Hoppe

Vista del corridoio; pavimento in resina e pareti colore Farrow&Ball rosso bordeaux (eating room 43)
Mittelgroßer Mid-Century Flur mit roter Wandfarbe, Betonboden und rotem Boden in Sonstige
Mittelgroßer Mid-Century Flur mit roter Wandfarbe, Betonboden und rotem Boden in Sonstige

Mittelgroßer Moderner Flur mit weißer Wandfarbe, Betonboden, grauem Boden und Holzdielendecke in Tampa
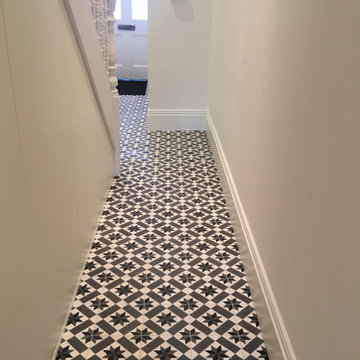
Hall tiled in Mosaic de Sur black and white tiles
Kleiner Moderner Flur mit weißer Wandfarbe, Betonboden und schwarzem Boden
Kleiner Moderner Flur mit weißer Wandfarbe, Betonboden und schwarzem Boden

This passthrough was transformed into an amazing home reading lounge, designed by Kennedy Cole Interior Design
Kleiner Mid-Century Flur mit blauer Wandfarbe, Betonboden, grauem Boden und Tapetenwänden in Orange County
Kleiner Mid-Century Flur mit blauer Wandfarbe, Betonboden, grauem Boden und Tapetenwänden in Orange County

To view other projects by TruexCullins Architecture + Interior design visit www.truexcullins.com
Photos taken by Jim Westphalen
Mittelgroßer Landhaus Flur mit Betonboden, weißer Wandfarbe und beigem Boden in Burlington
Mittelgroßer Landhaus Flur mit Betonboden, weißer Wandfarbe und beigem Boden in Burlington
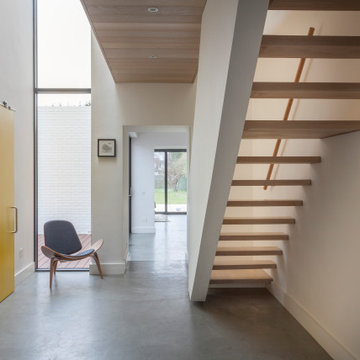
The double height hallway links all the rooms in this compact two storey house.
The timber clad bridge to the master bedroom creates a soft contrast to the white walls.
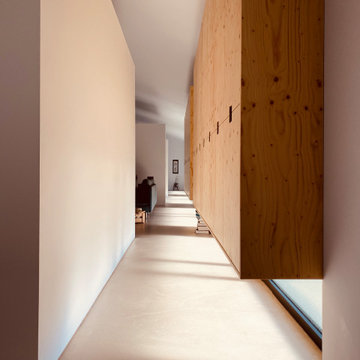
Vista desde el hall de acceso de toda la longitud de la vivienda. Se aprecia la luz natural rasante que baña el suelo bajo el mobiliario suspendido.
Mittelgroßer Industrial Flur mit weißer Wandfarbe, Betonboden und grauem Boden in Madrid
Mittelgroßer Industrial Flur mit weißer Wandfarbe, Betonboden und grauem Boden in Madrid
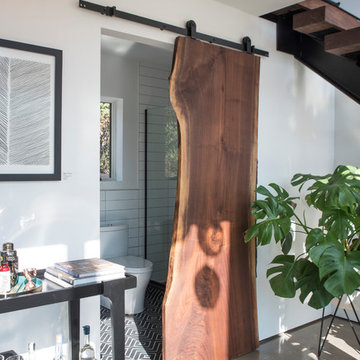
photo by Deborah Degraffenreid
Kleiner Nordischer Flur mit weißer Wandfarbe und Betonboden in New York
Kleiner Nordischer Flur mit weißer Wandfarbe und Betonboden in New York
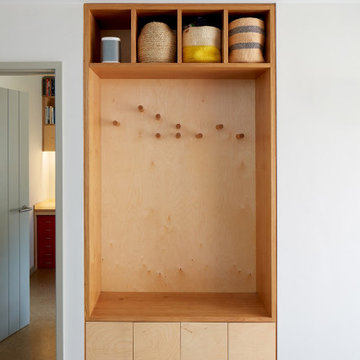
Conversion of a bungalow in to a low energy family home.
Mittelgroßer Skandinavischer Flur mit weißer Wandfarbe, Betonboden und beigem Boden in Oxfordshire
Mittelgroßer Skandinavischer Flur mit weißer Wandfarbe, Betonboden und beigem Boden in Oxfordshire
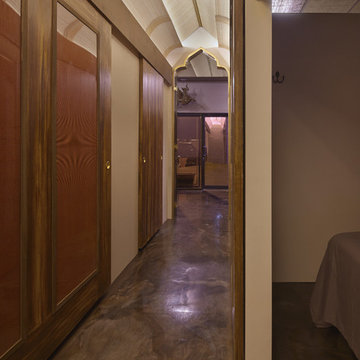
On the left is a surprisingly inexpensive hallway inspired by Thai vernacular architecture and materials.
The sliding doors have panels assembled from honeycomb panels from the aeronautic industry in front of gold mirror mylar, which makes for an eye catching and intriguing walk down the hall.
On the right note the old school fluorescent light wrapped in burlap. When off, it blends invisibly into the ceiling around it. Very DIY.
The floors are three colors of epoxy swirled over concrete.
Vicky Moon Photography
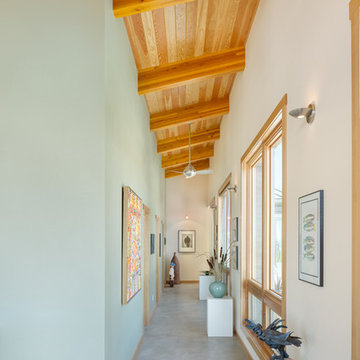
The hall serves a gallery for the owner's art collection. Photo: Josh Partee
Mittelgroßer Moderner Flur mit blauer Wandfarbe und Betonboden in Portland
Mittelgroßer Moderner Flur mit blauer Wandfarbe und Betonboden in Portland
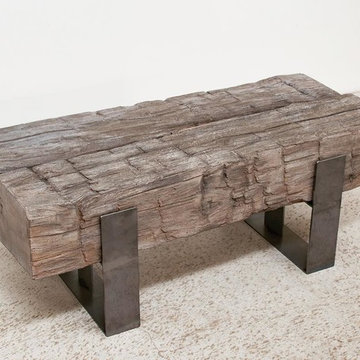
60" Square Concrete Fire Pit, Stainless Steel Base, Remote Electronic Ignition, Penta-Flame Burner, Hi/Lo Flame Height Control. 200k BTU
Mittelgroßer Rustikaler Flur mit weißer Wandfarbe, Betonboden und beigem Boden in Toronto
Mittelgroßer Rustikaler Flur mit weißer Wandfarbe, Betonboden und beigem Boden in Toronto

This project is a full renovation of an existing 24 stall private Arabian horse breeding facility on 11 acres that Equine Facility Design designed and completed in 1997, under the name Ahbi Acres. The 76′ x 232′ steel frame building internal layout was reworked, new finishes applied, and products installed to meet the new owner’s needs and her Icelandic horses. Design work also included additional site planning for stall runs, paddocks, pastures, an oval racetrack, and straight track; new roads and parking; and a compost facility. Completed 2013. - See more at: http://equinefacilitydesign.com/project-item/schwalbenhof#sthash.Ga9b5mpT.dpuf
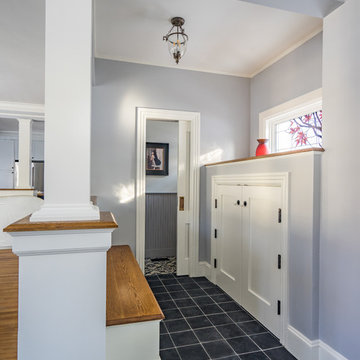
Eric Roth Photography
Großer Klassischer Flur mit grauer Wandfarbe, Betonboden und schwarzem Boden in Boston
Großer Klassischer Flur mit grauer Wandfarbe, Betonboden und schwarzem Boden in Boston
Komfortabele Flur mit Betonboden Ideen und Design
1
