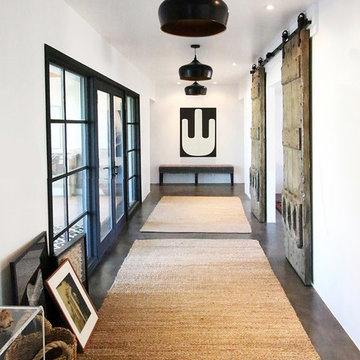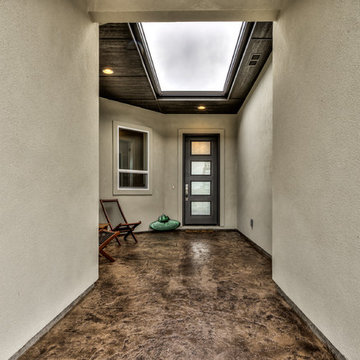Flur mit Betonboden und braunem Boden Ideen und Design
Suche verfeinern:
Budget
Sortieren nach:Heute beliebt
1 – 20 von 80 Fotos
1 von 3
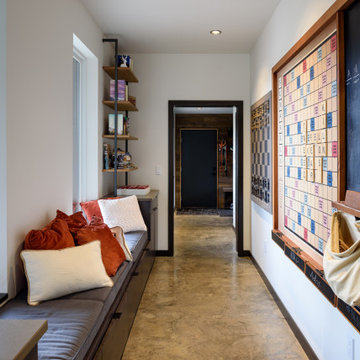
Moderner Flur mit weißer Wandfarbe, Betonboden und braunem Boden in Seattle
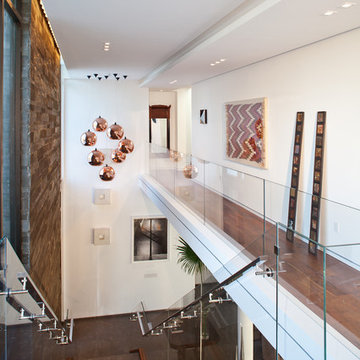
Robin Hill
Großer Moderner Flur mit weißer Wandfarbe, Betonboden und braunem Boden in Miami
Großer Moderner Flur mit weißer Wandfarbe, Betonboden und braunem Boden in Miami

Großer Rustikaler Flur mit brauner Wandfarbe, Betonboden und braunem Boden in Nashville
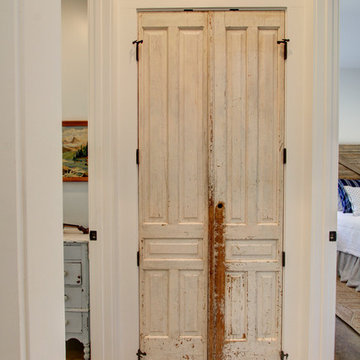
Antique doors on the coat closet.
Mittelgroßer Landhausstil Flur mit weißer Wandfarbe, Betonboden und braunem Boden in Austin
Mittelgroßer Landhausstil Flur mit weißer Wandfarbe, Betonboden und braunem Boden in Austin
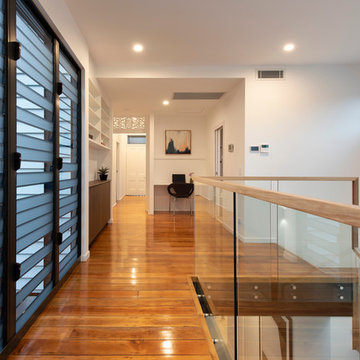
Mittelgroßer Moderner Flur mit brauner Wandfarbe, Betonboden und braunem Boden in Brisbane
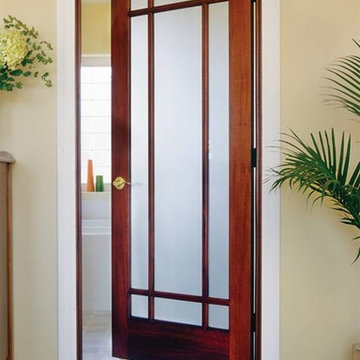
Kleiner Flur mit beiger Wandfarbe, Betonboden und braunem Boden in Sonstige
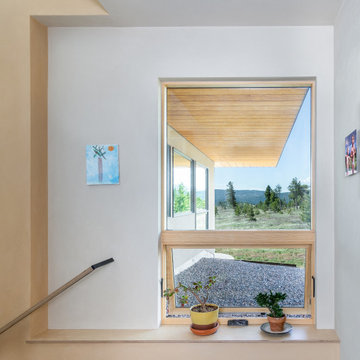
View from the stairwell landing to the south.
Kleiner Rustikaler Flur mit brauner Wandfarbe, Betonboden und braunem Boden in Denver
Kleiner Rustikaler Flur mit brauner Wandfarbe, Betonboden und braunem Boden in Denver
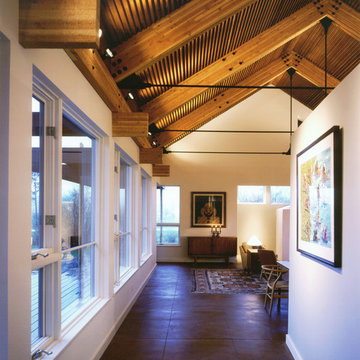
Situated in a meadow, this L-shaped 5,000 sq. ft. house wraps around a raked Japanese courtyard, which is open to the southwest for maximum sun infiltration. The walls of the house through which this outdoor room is viewed are mostly glass and are articulated with a continuous garden trellis.
The entry sequence is through a linear art gallery; the art wall splayed to affect the entry experience. This wall leads you to another wall, subtly curved, that directs you to the public space of the house which features a warm vaulted ceiling that covers the living, dining, and kitchen space.
The character of the house is enhanced inside and out by the use of distressed metals, rusted to a deep mahogany, with terra cotta stained concrete and semi-peeled log trellis columns. These materials reflect the ruggedness and timelessness of the Rocky mountain west.
1999
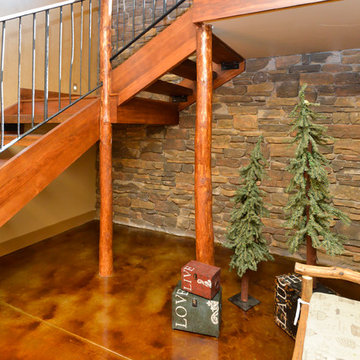
Mittelgroßer Rustikaler Flur mit beiger Wandfarbe, Betonboden und braunem Boden in Denver
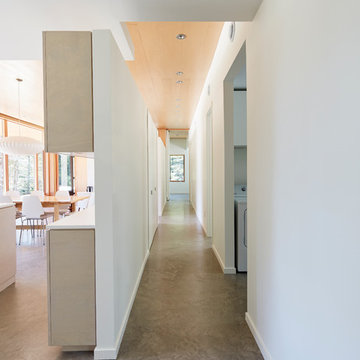
Photo: Janet Kimber
Mittelgroßer Moderner Flur mit weißer Wandfarbe, Betonboden und braunem Boden in Toronto
Mittelgroßer Moderner Flur mit weißer Wandfarbe, Betonboden und braunem Boden in Toronto
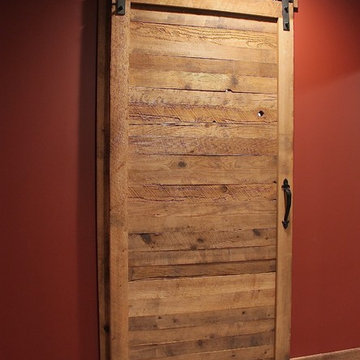
Mittelgroßer Rustikaler Flur mit roter Wandfarbe, Betonboden und braunem Boden in Philadelphia
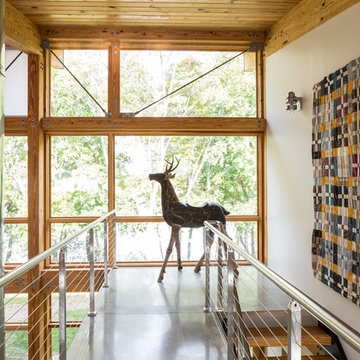
Upstairs floating hallway in a Swedish-inspired farm house on Maryland's Eastern Shore.
Architect: Torchio Architects
Photographer: Angie Seckinger
Mittelgroßer Moderner Flur mit weißer Wandfarbe, Betonboden und braunem Boden in Washington, D.C.
Mittelgroßer Moderner Flur mit weißer Wandfarbe, Betonboden und braunem Boden in Washington, D.C.
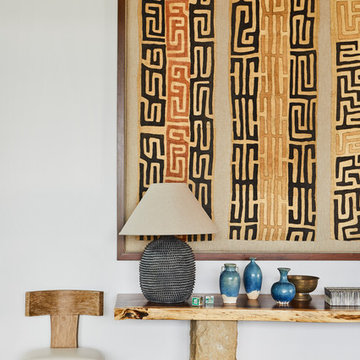
Kleiner Moderner Flur mit weißer Wandfarbe, Betonboden und braunem Boden in Sonstige
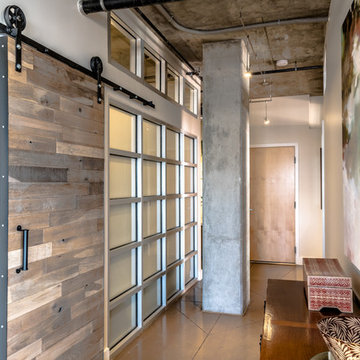
Kleiner Moderner Flur mit beiger Wandfarbe, Betonboden und braunem Boden in Denver
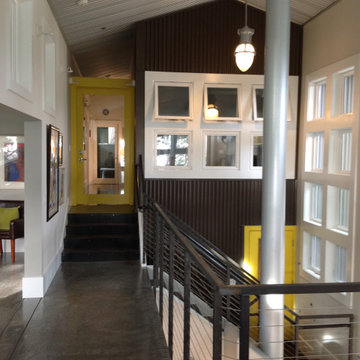
Großer Stilmix Flur mit bunten Wänden, Betonboden und braunem Boden in San Francisco
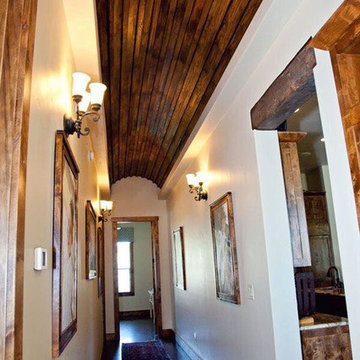
Großer Rustikaler Flur mit weißer Wandfarbe, Betonboden und braunem Boden in Austin
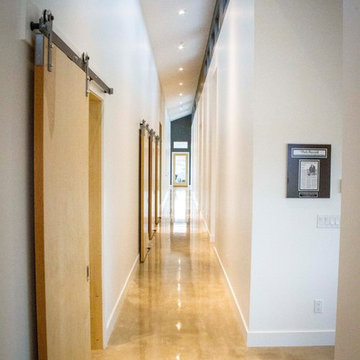
The programmatic elements of the home were organized about a linear spine that cuts its way throughout the entire structure and beyond, which also became a strategy for separating the private rooms from the public rooms.
Photo: Josh Yamamoto
Builders: Todd Evans | Blackdog Builders
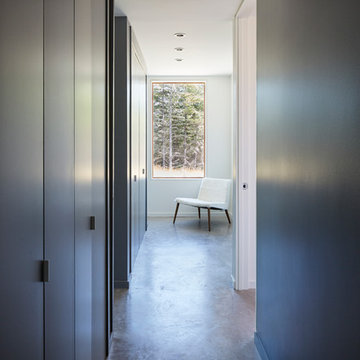
Photo: Janet Kimber
Mittelgroßer Moderner Flur mit grauer Wandfarbe, Betonboden und braunem Boden in Toronto
Mittelgroßer Moderner Flur mit grauer Wandfarbe, Betonboden und braunem Boden in Toronto
Flur mit Betonboden und braunem Boden Ideen und Design
1
