Flur mit gebeiztem Holzboden und Betonboden Ideen und Design
Suche verfeinern:
Budget
Sortieren nach:Heute beliebt
1 – 20 von 3.049 Fotos
1 von 3

DISIMPEGNO CON PAVIMENTO IN RESINA GRIGIA E ILLUMINAZIONE CON STRIP LED A SOFFITTO E PARETE
Mittelgroßer Moderner Flur mit weißer Wandfarbe, Betonboden und grauem Boden in Neapel
Mittelgroßer Moderner Flur mit weißer Wandfarbe, Betonboden und grauem Boden in Neapel
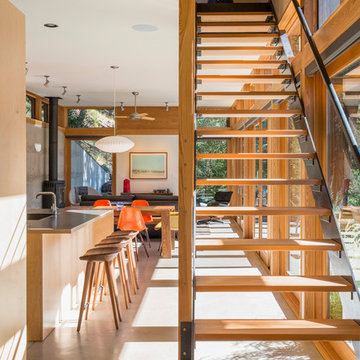
Photography: Eirik Johnson
Mittelgroßer Rustikaler Flur mit weißer Wandfarbe und Betonboden in Seattle
Mittelgroßer Rustikaler Flur mit weißer Wandfarbe und Betonboden in Seattle
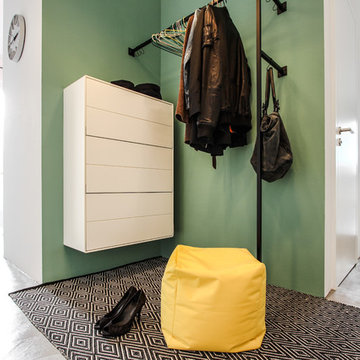
EXTRAVIEL office & home design
Mittelgroßer Nordischer Flur mit grüner Wandfarbe und Betonboden in Frankfurt am Main
Mittelgroßer Nordischer Flur mit grüner Wandfarbe und Betonboden in Frankfurt am Main

Doors off the landing to bedrooms and bathroom. Doors and handles are bespoke, made by a local joiner.
Photo credit: Mark Bolton Photography
Mittelgroßer Moderner Flur mit blauer Wandfarbe und Betonboden in Gloucestershire
Mittelgroßer Moderner Flur mit blauer Wandfarbe und Betonboden in Gloucestershire
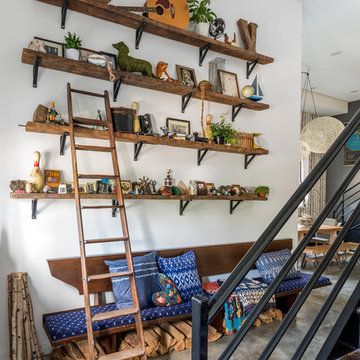
These reclaimed wood shelves were rescued old rafters from a house that was being renovated in Brooklyn. The bench is over 10' long, and came from an antique dealer in the Navy Yard area. A custom cushion was added for the seat. The wood - all kiln dried - fuels the wood stove upstairs in winter.
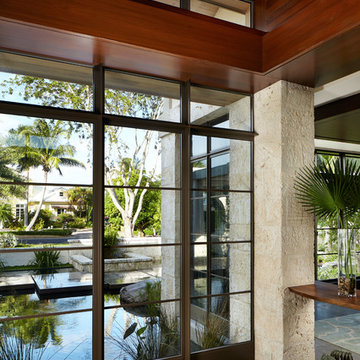
Kim Sargent
Mittelgroßer Asiatischer Flur mit beiger Wandfarbe und Betonboden in Wichita
Mittelgroßer Asiatischer Flur mit beiger Wandfarbe und Betonboden in Wichita

Modern ski chalet with walls of windows to enjoy the mountainous view provided of this ski-in ski-out property. Formal and casual living room areas allow for flexible entertaining.
Construction - Bear Mountain Builders
Interiors - Hunter & Company
Photos - Gibeon Photography

Mittelgroßer Mediterraner Flur mit weißer Wandfarbe, Betonboden, beigem Boden und freigelegten Dachbalken in Marseille
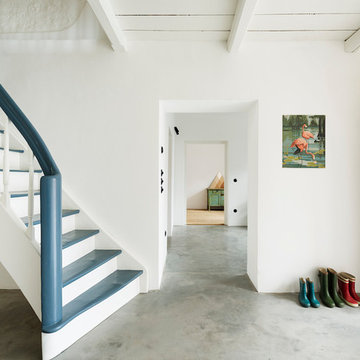
Die alte Treppe wurde komplett zerlegt und restauriert - der Boden aus Kalkestrich greift eine alte handwerkliche Technik auf und bringt Atmosphäre in den Eingangsbereich.
Foto: Sorin Morar
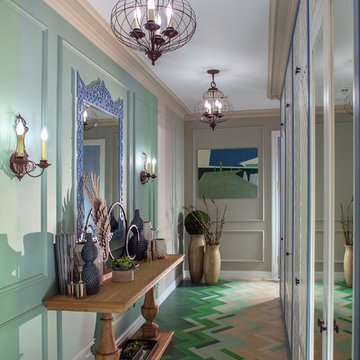
Автор проекта архитектор Оксана Олейник,
Фото Сергей Моргунов,
Дизайнер по текстилю Вера Кузина,
Стилист Евгения Шуэр
Mittelgroßer Stilmix Flur mit grüner Wandfarbe, grünem Boden und gebeiztem Holzboden
Mittelgroßer Stilmix Flur mit grüner Wandfarbe, grünem Boden und gebeiztem Holzboden
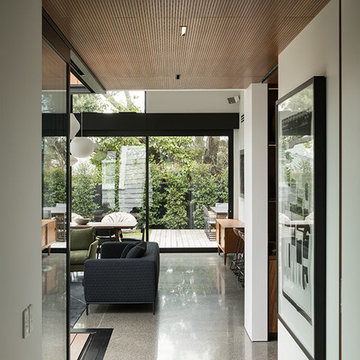
Simon Devitt
Kleiner Mid-Century Flur mit weißer Wandfarbe und Betonboden in Auckland
Kleiner Mid-Century Flur mit weißer Wandfarbe und Betonboden in Auckland
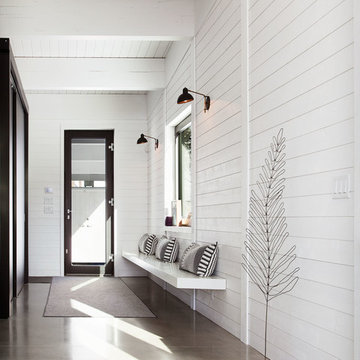
Claude Dagenais
Moderner Flur mit weißer Wandfarbe, Betonboden und grauem Boden in Montreal
Moderner Flur mit weißer Wandfarbe, Betonboden und grauem Boden in Montreal

Photos by Jeff Fountain
Rustikaler Flur mit Betonboden und brauner Wandfarbe in Seattle
Rustikaler Flur mit Betonboden und brauner Wandfarbe in Seattle
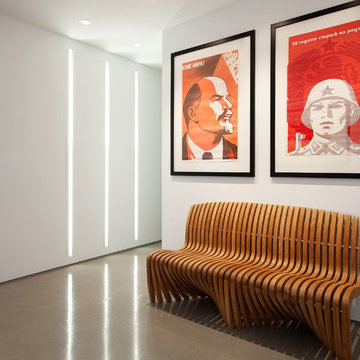
Aaron Leitz Fine Photography
Moderner Flur mit weißer Wandfarbe, Betonboden und grauem Boden in Seattle
Moderner Flur mit weißer Wandfarbe, Betonboden und grauem Boden in Seattle

F2FOTO
Großer Rustikaler Flur mit beiger Wandfarbe, Betonboden und grauem Boden in Burlington
Großer Rustikaler Flur mit beiger Wandfarbe, Betonboden und grauem Boden in Burlington
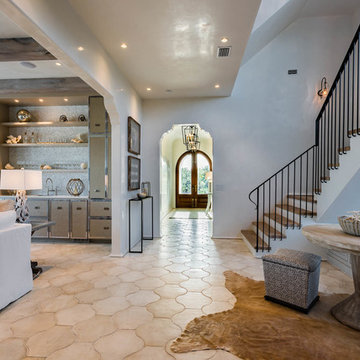
Geräumiger Klassischer Flur mit weißer Wandfarbe, Betonboden und beigem Boden in Miami
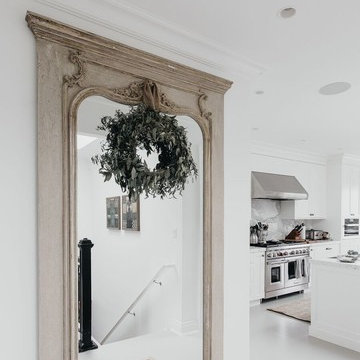
Mittelgroßer Klassischer Flur mit weißer Wandfarbe und Betonboden in Orange County

John Magor Photography. This Butler's Pantry became the "family drop zone" in this 1920's mission style home. Brilliant green walls and earthy brown reclaimed furniture bring the outside gardens in. The perching bird lanterns and dog themed art and accessories give it a family friendly feel. A little fun and whimsy with the chalk board paint on the basement stairwell wall and a carved wood stag head watching your every move. The closet was transformed by The Closet Factory with great storage, lucite drawer fronts and a stainless steel laminate countertop. The window treatments are a creative and brilliant final touch.

Atrium hallway with storefront windows viewed toward the tea room and garden court beyond. Shingle siding spans interior and exterior. Floors are hydronically heated concrete. Bridge is stainless steel grating.
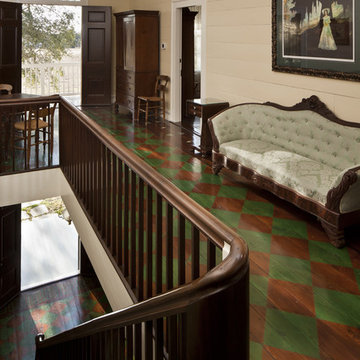
The restoration of a c.1850's plantation house with a compatible addition, pool, pool house, and outdoor kitchen pavilion; project includes historic finishes, refurbished vintage light and plumbing fixtures, antique furniture, custom cabinetry and millwork, encaustic tile, new and vintage reproduction appliances, and historic reproduction carpets and drapes.
© Copyright 2011, Rick Patrick Photography
Flur mit gebeiztem Holzboden und Betonboden Ideen und Design
1