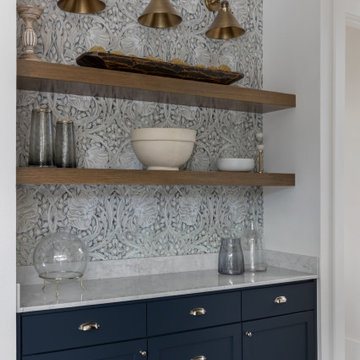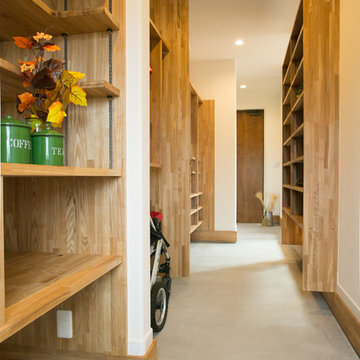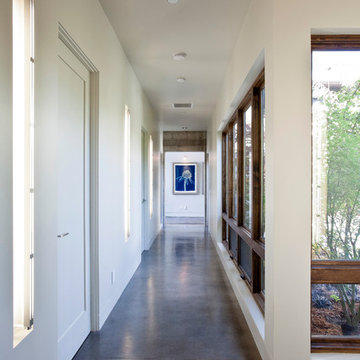Flur mit Betonboden und grauem Boden Ideen und Design
Suche verfeinern:
Budget
Sortieren nach:Heute beliebt
1 – 20 von 1.015 Fotos

A 60-foot long central passage carves a path from the aforementioned Great Room and Foyer to the private Bedroom Suites: This hallway is capped by an enclosed shower garden - accessed from the Master Bath - open to the sky above and the south lawn beyond. In lieu of using recessed lights or wall sconces, the architect’s dreamt of a clever architectural detail that offers diffused daylighting / moonlighting of the home’s main corridor. The detail was formed by pealing the low-pitched gabled roof back at the high ridge line, opening the 60-foot long hallway to the sky via a series of seven obscured Solatube skylight systems and a sharp-angled drywall trim edge: Inspired by a James Turrell art installation, this detail directs the natural light (as well as light from an obscured continuous LED strip when desired) to the East corridor wall via the 6-inch wide by 60-foot long cove shaping the glow uninterrupted: An elegant distillation of Hsu McCullough's painting of interior spaces with various qualities of light - direct and diffused.

This stunning cheese cellar showcases the Quarry Mill's Door County Fieldstone. Door County Fieldstone consists of a range of earthy colors like brown, tan, and hues of green. The combination of rectangular and oval shapes makes this natural stone veneer very different. The stones’ various sizes will help you create unique patterns that are great for large projects like exterior siding or landscaping walls. Smaller projects are still possible and worth the time spent planning. The range of colors are also great for blending in with existing décor of rustic and modern homes alike.

Industrial Flur mit weißer Wandfarbe, Betonboden und grauem Boden in Cleveland

Hall from garage entry.
Photography by Lucas Henning.
Mittelgroßer Moderner Flur mit brauner Wandfarbe, Betonboden und grauem Boden in Seattle
Mittelgroßer Moderner Flur mit brauner Wandfarbe, Betonboden und grauem Boden in Seattle

Anton Grassl
Kleiner Landhaus Flur mit weißer Wandfarbe, Betonboden und grauem Boden in Boston
Kleiner Landhaus Flur mit weißer Wandfarbe, Betonboden und grauem Boden in Boston
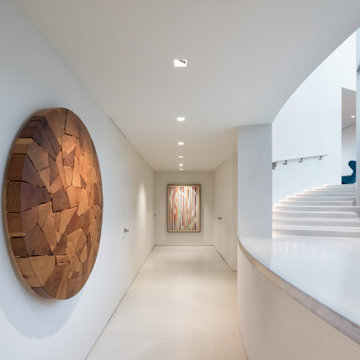
Großer Moderner Flur mit weißer Wandfarbe, Betonboden und grauem Boden in Sonstige

Photos by Andrew Giammarco Photography.
Kleiner Moderner Flur mit weißer Wandfarbe, Betonboden und grauem Boden in Seattle
Kleiner Moderner Flur mit weißer Wandfarbe, Betonboden und grauem Boden in Seattle
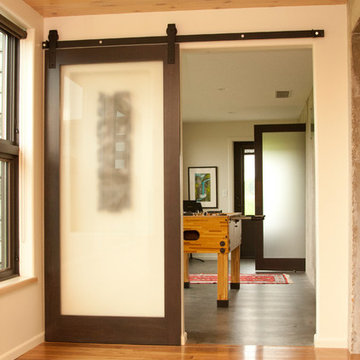
The change in flooring in the sunroom gives a beautiful division, creating a new atmosphere. It allows a section for recreation, while leaving a space for a more relaxed environment. The sliding door adds a beautiful touch. Designed and Constructed by John Mast Construction, Photo by Caleb Mast

Effect Home Builders Ltd.
Mittelgroßer Moderner Flur mit grauem Boden, grauer Wandfarbe und Betonboden in Edmonton
Mittelgroßer Moderner Flur mit grauem Boden, grauer Wandfarbe und Betonboden in Edmonton

When entering from the front door or garage, the angled walls expand the view to water beyond. Material continuity is important to us.
Photo: Shannon McGrath

Entry Hall connects all interior and exterior spaces - Architect: HAUS | Architecture For Modern Lifestyles - Builder: WERK | Building Modern - Photo: HAUS
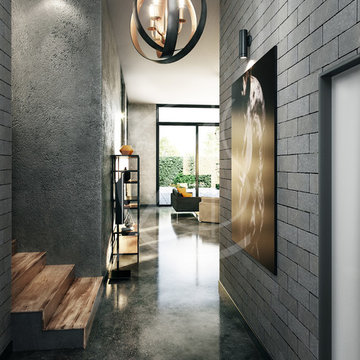
Striking hallway design with polished concrete floor, gritty exposed concrete walls and grey stone wall tiles, textures well combined together to achieve the bold industrial look, complemented with wooden staircase that bring a natural feel to the hallway interior.
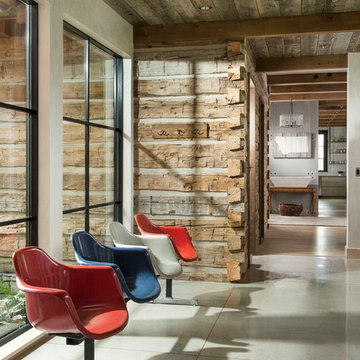
Locati Architects, LongViews Studio
Großer Country Flur mit weißer Wandfarbe, Betonboden und grauem Boden in Sonstige
Großer Country Flur mit weißer Wandfarbe, Betonboden und grauem Boden in Sonstige

Concrete block lined corridor connects spaces around the secluded and central courtyard
Mittelgroßer Mid-Century Flur mit grauer Wandfarbe, Betonboden, grauem Boden, Holzdielendecke und Ziegelwänden in Geelong
Mittelgroßer Mid-Century Flur mit grauer Wandfarbe, Betonboden, grauem Boden, Holzdielendecke und Ziegelwänden in Geelong
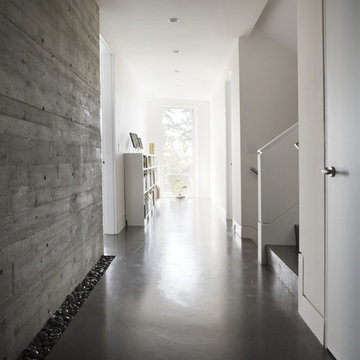
With a clear connection between the home and the Pacific Ocean beyond, this modern dwelling provides a west coast retreat for a young family. Forethought was given to future green advancements such as being completely solar ready and having plans in place to install a living green roof. Generous use of fully retractable window walls allow sea breezes to naturally cool living spaces which extend into the outdoors. Indoor air is filtered through an exchange system, providing a healthier air quality. Concrete surfaces on floors and walls add strength and ease of maintenance. Personality is expressed with the punches of colour seen in the Italian made and designed kitchen and furnishings within the home. Thoughtful consideration was given to areas committed to the clients’ hobbies and lifestyle.
photography by www.robcampbellphotography.com
Flur mit Betonboden und grauem Boden Ideen und Design
1

