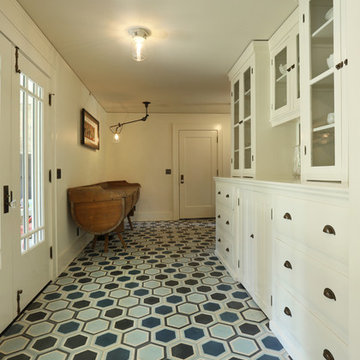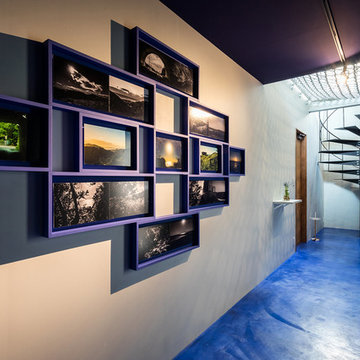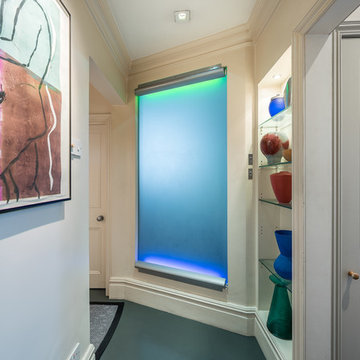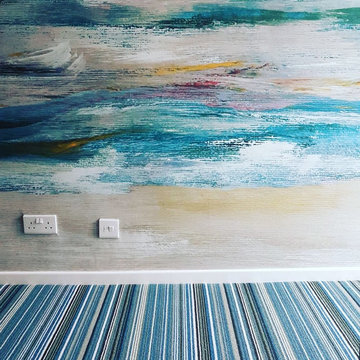Flur mit blauem Boden Ideen und Design
Suche verfeinern:
Budget
Sortieren nach:Heute beliebt
81 – 100 von 188 Fotos
1 von 2
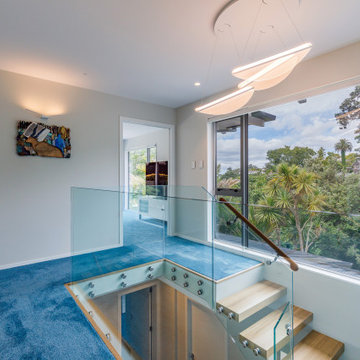
The feature wallpaper is Elitis Wallpaper Natives Maori. It runs floor to ceiling over two stories. The wallpaper reflects Oceania.
The Diphy_P3 Pendant by Grok looks like sea creatures swaying and floating and the wing lights in the hall evoke sea birds hovering above the ocean.
The carpet chosen is a new premium fibre made with 37% renewably sourced polymer from corn sugar. Extremely soft, it provides high stain, soil, wear and colourfast performance.
It is to evoke the sea and its softness really makes you want to lie down on it.
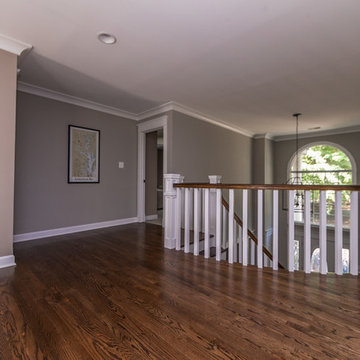
All new staircase. New rails, pickets, and posts for a more craftsman look. Refinished and painted risers and crown molding.
Großer Rustikaler Flur mit grauer Wandfarbe, dunklem Holzboden und blauem Boden in Baltimore
Großer Rustikaler Flur mit grauer Wandfarbe, dunklem Holzboden und blauem Boden in Baltimore
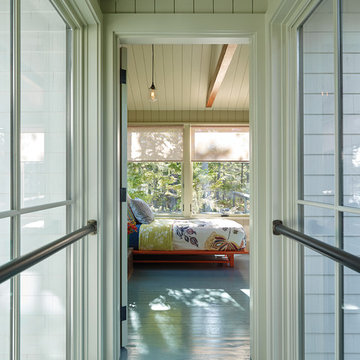
Photo copyright by Darren Setlow | @darrensetlow | darrensetlow.com
Maritimer Flur mit gebeiztem Holzboden und blauem Boden in Portland Maine
Maritimer Flur mit gebeiztem Holzboden und blauem Boden in Portland Maine
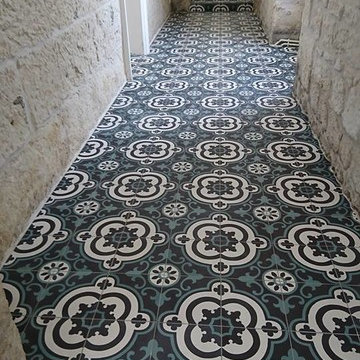
Mittelgroßer Moderner Flur mit weißer Wandfarbe, Keramikboden und blauem Boden in Bordeaux
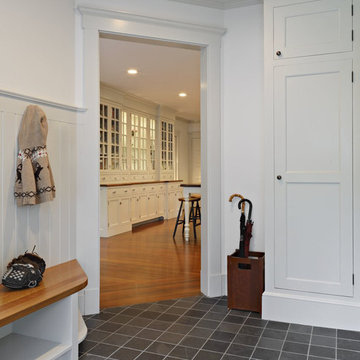
Kleiner Klassischer Flur mit weißer Wandfarbe, Schieferboden und blauem Boden in New York
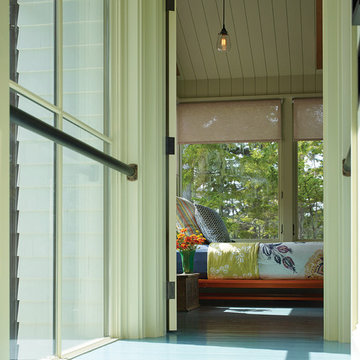
Photo copyright by Darren Setlow | @darrensetlow | darrensetlow.com
Maritimer Flur mit gebeiztem Holzboden und blauem Boden in Portland Maine
Maritimer Flur mit gebeiztem Holzboden und blauem Boden in Portland Maine
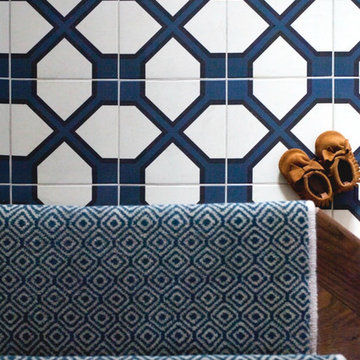
Juliet Murphy
Kleiner Moderner Flur mit weißer Wandfarbe, braunem Holzboden und blauem Boden in London
Kleiner Moderner Flur mit weißer Wandfarbe, braunem Holzboden und blauem Boden in London
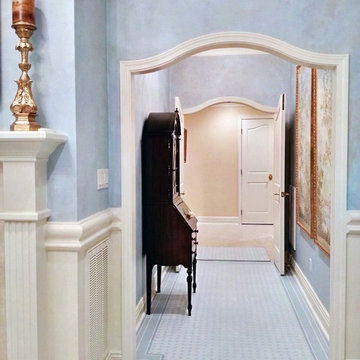
Classic arches draw the eye forward into the blue and ivory hall.
Großer Klassischer Flur mit blauer Wandfarbe, Marmorboden und blauem Boden in New Orleans
Großer Klassischer Flur mit blauer Wandfarbe, Marmorboden und blauem Boden in New Orleans
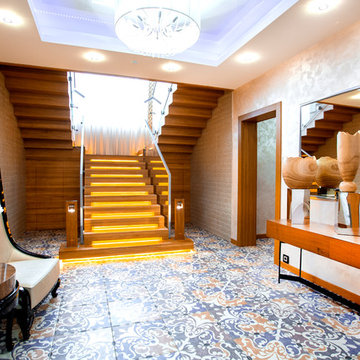
Марк Кожура
Moderner Flur mit beiger Wandfarbe und blauem Boden in Moskau
Moderner Flur mit beiger Wandfarbe und blauem Boden in Moskau
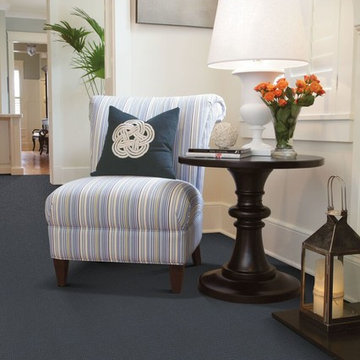
Bitticks Carpets & Floors
Kleiner Klassischer Flur mit weißer Wandfarbe, Teppichboden und blauem Boden in San Francisco
Kleiner Klassischer Flur mit weißer Wandfarbe, Teppichboden und blauem Boden in San Francisco
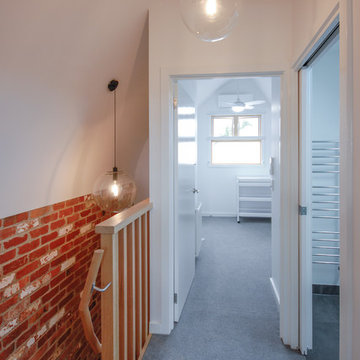
Simon Black
Kleiner Industrial Flur mit weißer Wandfarbe, Teppichboden und blauem Boden in Melbourne
Kleiner Industrial Flur mit weißer Wandfarbe, Teppichboden und blauem Boden in Melbourne
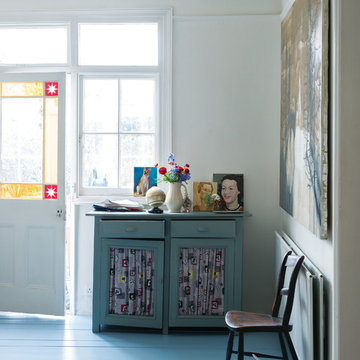
Floor painted in Lulworth Blue No.89 Floor Paint
Flur mit gebeiztem Holzboden und blauem Boden in Dorset
Flur mit gebeiztem Holzboden und blauem Boden in Dorset
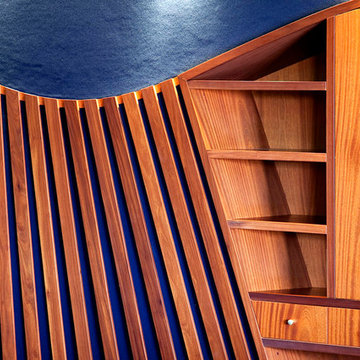
The proposal included an extension to the rear of the home and a period renovation of the classic heritage architecture of the existing home. The features of Glentworth were retained, it being a heritage home being a wonderful representation of a classic early 1880s Queensland timber colonial residence.
The site has a two street frontage which allowed showcasing the period renovation of the outstanding historical architectural character at one street frontage (which accords with the adjacent historic Rosalie townscape) – as well as a stunning contemporary architectural design viewed from the other street frontage.
The majority of changes were made to the rear of the house, which cannot be seen from the Rosalie Central Business Area.
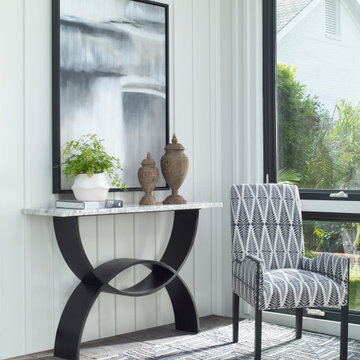
Bring comfort with Fairfield’s Watermill upholstered traditional dining arm chair featuring an upholstered tall back and deep seat available in fabric, vinyl, or leather. Start customizing now and make this yours!
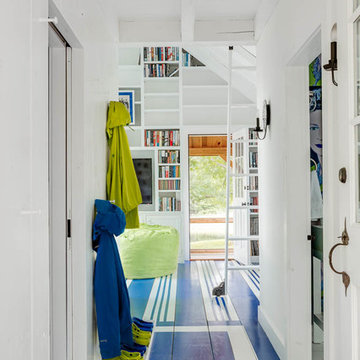
Entry hall to a small lakeside bunkhouse.
Photo: Greg Premru
Kleiner Klassischer Flur mit weißer Wandfarbe, gebeiztem Holzboden und blauem Boden in Boston
Kleiner Klassischer Flur mit weißer Wandfarbe, gebeiztem Holzboden und blauem Boden in Boston
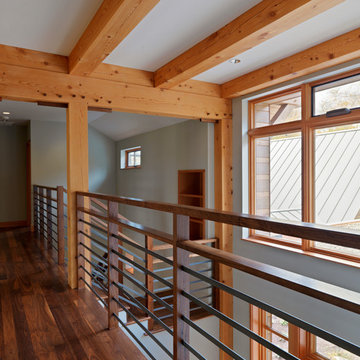
Mittelgroßer Uriger Flur mit grüner Wandfarbe, braunem Holzboden und blauem Boden in Burlington
Flur mit blauem Boden Ideen und Design
5
