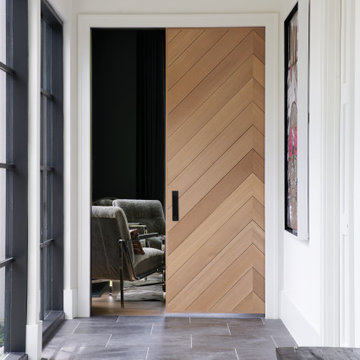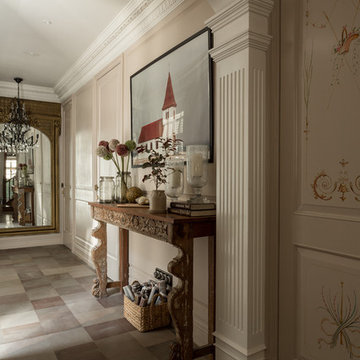Flur mit blauem Boden und grauem Boden Ideen und Design
Suche verfeinern:
Budget
Sortieren nach:Heute beliebt
1 – 20 von 5.769 Fotos

A European-California influenced Custom Home sits on a hill side with an incredible sunset view of Saratoga Lake. This exterior is finished with reclaimed Cypress, Stucco and Stone. While inside, the gourmet kitchen, dining and living areas, custom office/lounge and Witt designed and built yoga studio create a perfect space for entertaining and relaxation. Nestle in the sun soaked veranda or unwind in the spa-like master bath; this home has it all. Photos by Randall Perry Photography.
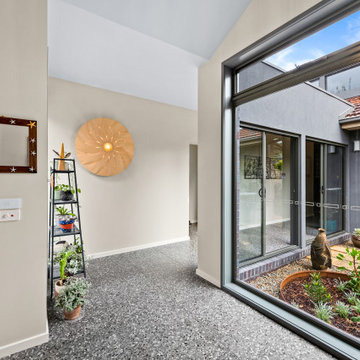
Moderner Flur mit Terrazzo-Boden und grauem Boden in Melbourne

Mittelgroßer Retro Flur mit weißer Wandfarbe, Schieferboden, grauem Boden, gewölbter Decke und Holzwänden in Washington, D.C.

A sensitive remodelling of a Victorian warehouse apartment in Clerkenwell. The design juxtaposes historic texture with contemporary interventions to create a rich and layered dwelling.
Our clients' brief was to reimagine the apartment as a warm, inviting home while retaining the industrial character of the building.
We responded by creating a series of contemporary interventions that are distinct from the existing building fabric. Each intervention contains a new domestic room: library, dressing room, bathroom, ensuite and pantry. These spaces are conceived as independent elements, lined with bespoke timber joinery and ceramic tiling to create a distinctive atmosphere and identity to each.
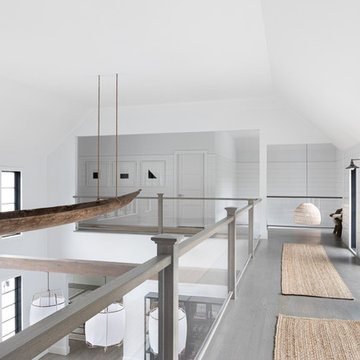
A playground by the beach. This light-hearted family of four takes a cool, easy-going approach to their Hamptons home.
Großer Maritimer Flur mit weißer Wandfarbe, dunklem Holzboden und grauem Boden in New York
Großer Maritimer Flur mit weißer Wandfarbe, dunklem Holzboden und grauem Boden in New York
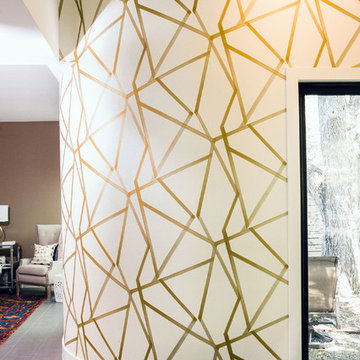
Mittelgroßer Moderner Flur mit bunten Wänden, Porzellan-Bodenfliesen und grauem Boden in Austin
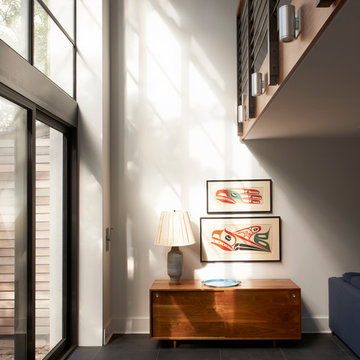
Catherine Tighe
Moderner Flur mit weißer Wandfarbe, Keramikboden und grauem Boden in New York
Moderner Flur mit weißer Wandfarbe, Keramikboden und grauem Boden in New York
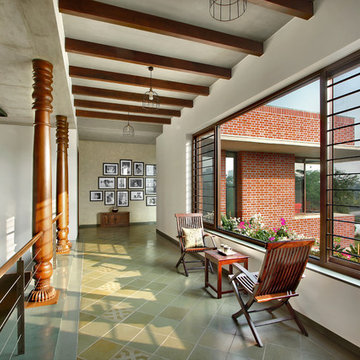
Tejas Shah
Mittelgroßer Flur mit weißer Wandfarbe und grauem Boden in Ahmedabad
Mittelgroßer Flur mit weißer Wandfarbe und grauem Boden in Ahmedabad
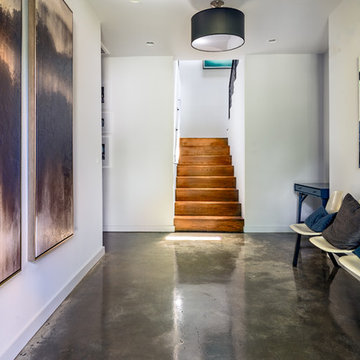
Contemporary Spanish in a Historic East Nashville neighborhood called Little Hollywood.
Building Ideas- Architecture
David Baird Architect
Marcelle Guilbeau Interior Design
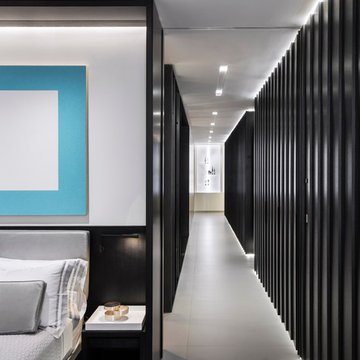
© David Sundberg/Esto
Moderner Flur mit weißer Wandfarbe und grauem Boden in New York
Moderner Flur mit weißer Wandfarbe und grauem Boden in New York

Glass sliding doors and bridge that connects the master bedroom and ensuite with front of house. Doors fully open to reconnect the courtyard and a water feature has been built to give the bridge a floating effect from side angles. LED strip lighting has been embedded into the timber tiles to light the space at night.

Atrium hallway with storefront windows viewed toward the tea room and garden court beyond. Shingle siding spans interior and exterior. Floors are hydronically heated concrete. Bridge is stainless steel grating.

Nestled into sloping topography, the design of this home allows privacy from the street while providing unique vistas throughout the house and to the surrounding hill country and downtown skyline. Layering rooms with each other as well as circulation galleries, insures seclusion while allowing stunning downtown views. The owners' goals of creating a home with a contemporary flow and finish while providing a warm setting for daily life was accomplished through mixing warm natural finishes such as stained wood with gray tones in concrete and local limestone. The home's program also hinged around using both passive and active green features. Sustainable elements include geothermal heating/cooling, rainwater harvesting, spray foam insulation, high efficiency glazing, recessing lower spaces into the hillside on the west side, and roof/overhang design to provide passive solar coverage of walls and windows. The resulting design is a sustainably balanced, visually pleasing home which reflects the lifestyle and needs of the clients.
Photography by Andrew Pogue

Großer Moderner Flur mit weißer Wandfarbe, hellem Holzboden und grauem Boden in New York

GALAXY-Polished Concrete Floor in Semi Gloss sheen finish with Full Stone exposure revealing the customized selection of pebbles & stones within the 32 MPa concrete slab. Customizing your concrete is done prior to pouring concrete with Pre Mix Concrete supplier

Mittelgroßer Moderner Flur mit weißer Wandfarbe, Betonboden, grauem Boden und Holzdielendecke in Tampa
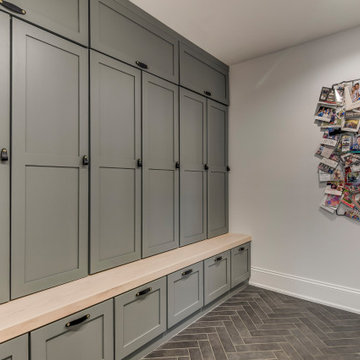
Custom Drop Zone Painted with Natural Maple Top
Mittelgroßer Rustikaler Flur mit weißer Wandfarbe, Keramikboden und grauem Boden in Chicago
Mittelgroßer Rustikaler Flur mit weißer Wandfarbe, Keramikboden und grauem Boden in Chicago
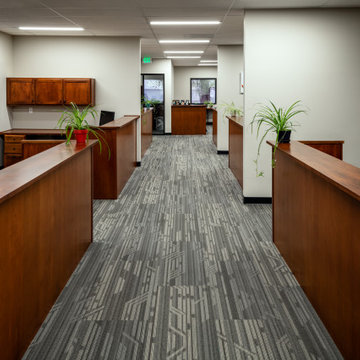
meeting room
Mittelgroßer Moderner Flur mit weißer Wandfarbe, Teppichboden und grauem Boden in Sonstige
Mittelgroßer Moderner Flur mit weißer Wandfarbe, Teppichboden und grauem Boden in Sonstige
Flur mit blauem Boden und grauem Boden Ideen und Design
1
