Flur mit braunem Boden Ideen und Design
Suche verfeinern:
Budget
Sortieren nach:Heute beliebt
61 – 80 von 17.114 Fotos
1 von 2
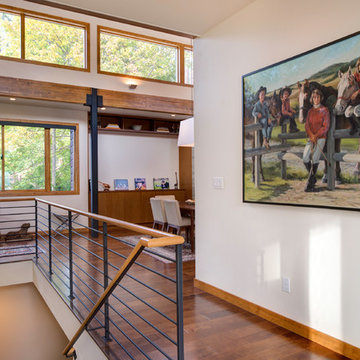
Oliver Irwin - Architectural - Real- Estate Photography - Spokane WA
Mittelgroßer Moderner Flur mit weißer Wandfarbe, dunklem Holzboden und braunem Boden in Sonstige
Mittelgroßer Moderner Flur mit weißer Wandfarbe, dunklem Holzboden und braunem Boden in Sonstige
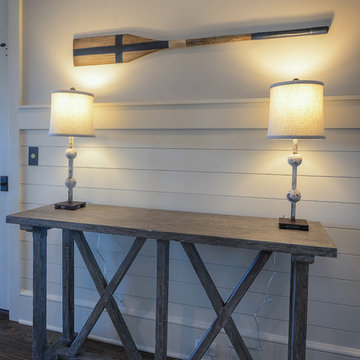
Walter Elliott Photography
Mittelgroßer Maritimer Flur mit weißer Wandfarbe, braunem Holzboden und braunem Boden in Charleston
Mittelgroßer Maritimer Flur mit weißer Wandfarbe, braunem Holzboden und braunem Boden in Charleston
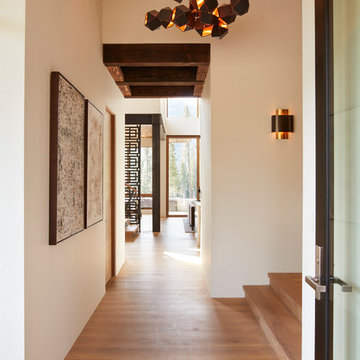
Mittelgroßer Moderner Flur mit weißer Wandfarbe, braunem Holzboden und braunem Boden in San Francisco
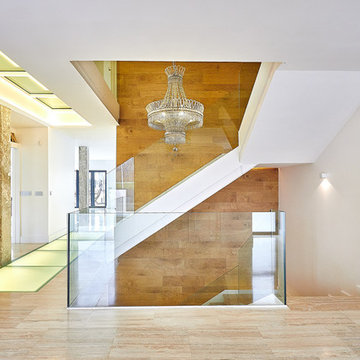
Amplio hall de espacio abiertos
© Carla Capdevila
Geräumiger Moderner Flur mit weißer Wandfarbe und braunem Boden in Madrid
Geräumiger Moderner Flur mit weißer Wandfarbe und braunem Boden in Madrid
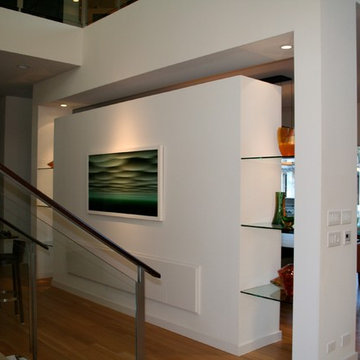
Großer Moderner Flur mit weißer Wandfarbe, braunem Holzboden und braunem Boden in Dallas
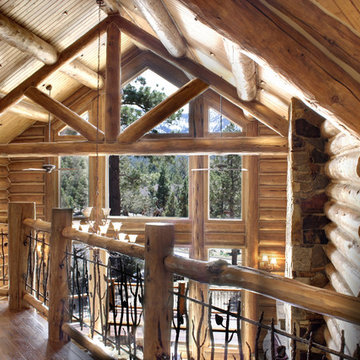
Mittelgroßer Rustikaler Flur mit brauner Wandfarbe, braunem Holzboden und braunem Boden in Atlanta
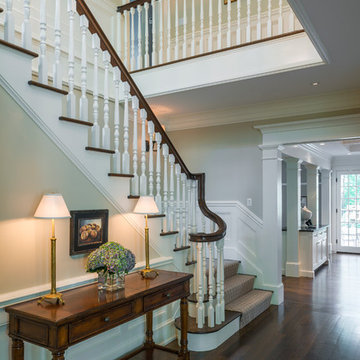
Photography by Richard Mandelkorn
Klassischer Flur mit beiger Wandfarbe, dunklem Holzboden und braunem Boden in Boston
Klassischer Flur mit beiger Wandfarbe, dunklem Holzboden und braunem Boden in Boston

michael biondo, photographer
Geräumiger Moderner Flur mit beiger Wandfarbe, braunem Holzboden und braunem Boden in New York
Geräumiger Moderner Flur mit beiger Wandfarbe, braunem Holzboden und braunem Boden in New York
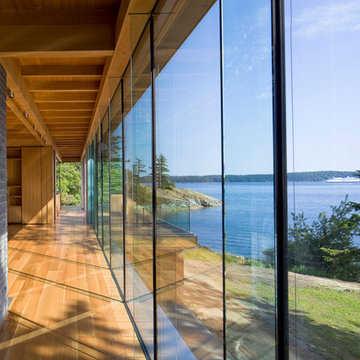
Living Room with View
Photo by Ivan Hunter
Großer Moderner Flur mit braunem Holzboden, braunem Boden und grauer Wandfarbe in Vancouver
Großer Moderner Flur mit braunem Holzboden, braunem Boden und grauer Wandfarbe in Vancouver
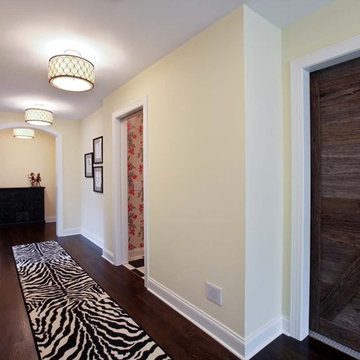
Klassischer Flur mit beiger Wandfarbe, dunklem Holzboden und braunem Boden in Minneapolis

Who says green and sustainable design has to look like it? Designed to emulate the owner’s favorite country club, this fine estate home blends in with the natural surroundings of it’s hillside perch, and is so intoxicatingly beautiful, one hardly notices its numerous energy saving and green features.
Durable, natural and handsome materials such as stained cedar trim, natural stone veneer, and integral color plaster are combined with strong horizontal roof lines that emphasize the expansive nature of the site and capture the “bigness” of the view. Large expanses of glass punctuated with a natural rhythm of exposed beams and stone columns that frame the spectacular views of the Santa Clara Valley and the Los Gatos Hills.
A shady outdoor loggia and cozy outdoor fire pit create the perfect environment for relaxed Saturday afternoon barbecues and glitzy evening dinner parties alike. A glass “wall of wine” creates an elegant backdrop for the dining room table, the warm stained wood interior details make the home both comfortable and dramatic.
The project’s energy saving features include:
- a 5 kW roof mounted grid-tied PV solar array pays for most of the electrical needs, and sends power to the grid in summer 6 year payback!
- all native and drought-tolerant landscaping reduce irrigation needs
- passive solar design that reduces heat gain in summer and allows for passive heating in winter
- passive flow through ventilation provides natural night cooling, taking advantage of cooling summer breezes
- natural day-lighting decreases need for interior lighting
- fly ash concrete for all foundations
- dual glazed low e high performance windows and doors
Design Team:
Noel Cross+Architects - Architect
Christopher Yates Landscape Architecture
Joanie Wick – Interior Design
Vita Pehar - Lighting Design
Conrado Co. – General Contractor
Marion Brenner – Photography
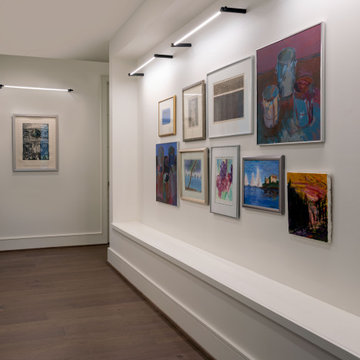
Geräumiger Moderner Flur mit weißer Wandfarbe, braunem Holzboden und braunem Boden in Houston
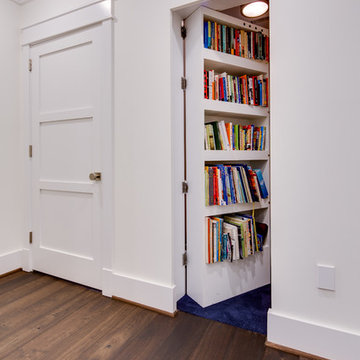
Maryland Photography, Inc.
This hidden door matches the rest of the hallway and hides itself perfectly (except when open, of course!)
Mittelgroßer Moderner Flur mit weißer Wandfarbe, braunem Holzboden und braunem Boden in Washington, D.C.
Mittelgroßer Moderner Flur mit weißer Wandfarbe, braunem Holzboden und braunem Boden in Washington, D.C.
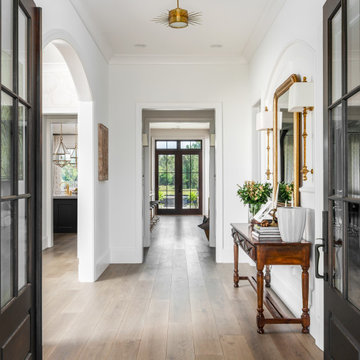
Photography: Garett + Carrie Buell of Studiobuell/ studiobuell.com
Großer Klassischer Flur mit weißer Wandfarbe, braunem Holzboden und braunem Boden in Nashville
Großer Klassischer Flur mit weißer Wandfarbe, braunem Holzboden und braunem Boden in Nashville
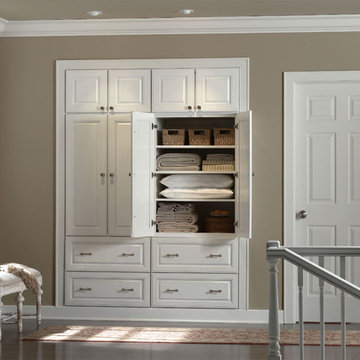
Mittelgroßer Klassischer Flur mit beiger Wandfarbe, dunklem Holzboden und braunem Boden in Sonstige

Steve Gray Renovations
Mittelgroßer Klassischer Flur mit weißer Wandfarbe, Vinylboden und braunem Boden in Indianapolis
Mittelgroßer Klassischer Flur mit weißer Wandfarbe, Vinylboden und braunem Boden in Indianapolis
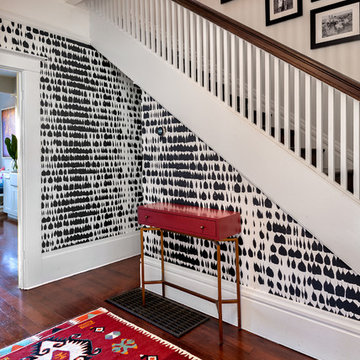
Bart Edson, photography
We wanted some fun in the entry of house. This Schumacher wallpaper called Spanish Drips is such a hit. And the photo gallery up the stairs is so special
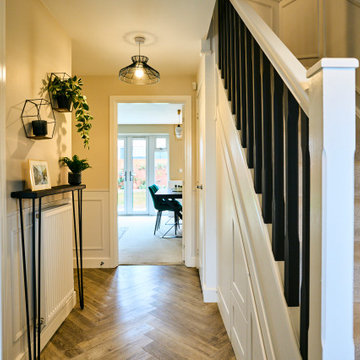
This hallway was a bland white and empty box and now it's sophistication personified! The new herringbone flooring replaced the illogically placed carpet so now it's an easily cleanable surface for muddy boots and muddy paws from the owner's small dogs. The black-painted bannisters cleverly made the room feel bigger by disguising the staircase in the shadows. Not to mention the gorgeous wainscotting that gives the room a traditional feel that fits perfectly with the disguised shaker-style shoe storage under the stairs.
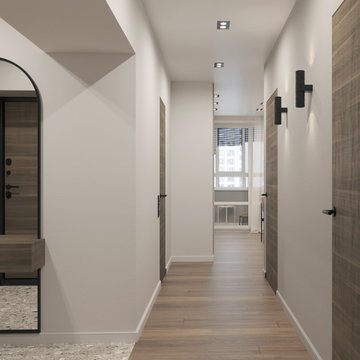
Mittelgroßer Moderner Schmaler Flur mit beiger Wandfarbe, Laminat und braunem Boden in Sankt Petersburg
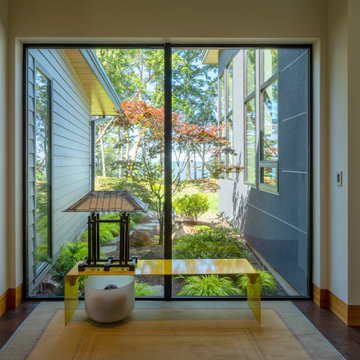
Transition hall from guest wing to main house.
Mittelgroßer Moderner Flur mit weißer Wandfarbe, dunklem Holzboden und braunem Boden in Seattle
Mittelgroßer Moderner Flur mit weißer Wandfarbe, dunklem Holzboden und braunem Boden in Seattle
Flur mit braunem Boden Ideen und Design
4