Flur mit braunem Boden Ideen und Design
Suche verfeinern:
Budget
Sortieren nach:Heute beliebt
161 – 180 von 17.108 Fotos
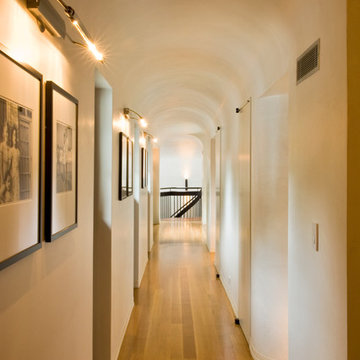
Photo Credit: Randall Perry
Mittelgroßer Moderner Flur mit weißer Wandfarbe, braunem Holzboden und braunem Boden in New York
Mittelgroßer Moderner Flur mit weißer Wandfarbe, braunem Holzboden und braunem Boden in New York
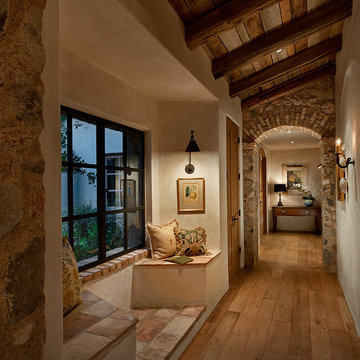
Marc Boisclair
Mediterraner Flur mit beiger Wandfarbe, braunem Holzboden und braunem Boden in Phoenix
Mediterraner Flur mit beiger Wandfarbe, braunem Holzboden und braunem Boden in Phoenix
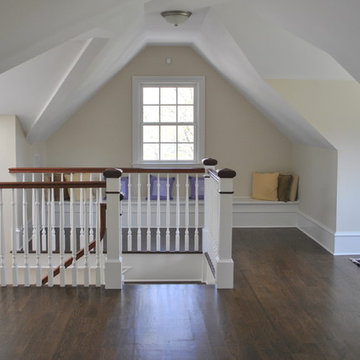
Klassischer Flur mit beiger Wandfarbe, dunklem Holzboden und braunem Boden in New York

Jim Decker
Großer Klassischer Flur mit beiger Wandfarbe, Travertin und braunem Boden in Las Vegas
Großer Klassischer Flur mit beiger Wandfarbe, Travertin und braunem Boden in Las Vegas
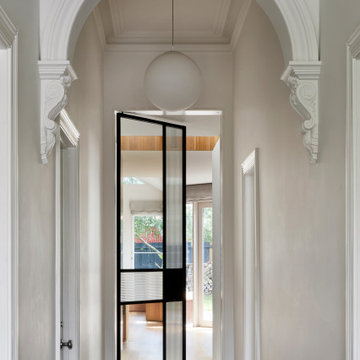
Brunswick Parlour transforms a Victorian cottage into a hard-working, personalised home for a family of four.
Our clients loved the character of their Brunswick terrace home, but not its inefficient floor plan and poor year-round thermal control. They didn't need more space, they just needed their space to work harder.
The front bedrooms remain largely untouched, retaining their Victorian features and only introducing new cabinetry. Meanwhile, the main bedroom’s previously pokey en suite and wardrobe have been expanded, adorned with custom cabinetry and illuminated via a generous skylight.
At the rear of the house, we reimagined the floor plan to establish shared spaces suited to the family’s lifestyle. Flanked by the dining and living rooms, the kitchen has been reoriented into a more efficient layout and features custom cabinetry that uses every available inch. In the dining room, the Swiss Army Knife of utility cabinets unfolds to reveal a laundry, more custom cabinetry, and a craft station with a retractable desk. Beautiful materiality throughout infuses the home with warmth and personality, featuring Blackbutt timber flooring and cabinetry, and selective pops of green and pink tones.
The house now works hard in a thermal sense too. Insulation and glazing were updated to best practice standard, and we’ve introduced several temperature control tools. Hydronic heating installed throughout the house is complemented by an evaporative cooling system and operable skylight.
The result is a lush, tactile home that increases the effectiveness of every existing inch to enhance daily life for our clients, proving that good design doesn’t need to add space to add value.

A custom built-in bookcase flanks a cozy nook that sits at the end of the hallway, providing the perfect spot to curl up with a good book.
Kleiner Flur mit weißer Wandfarbe, braunem Holzboden, braunem Boden und Holzdielenwänden in Washington, D.C.
Kleiner Flur mit weißer Wandfarbe, braunem Holzboden, braunem Boden und Holzdielenwänden in Washington, D.C.

Hallways often get overlooked when finishing out a design, but not here. Our client wanted barn doors to add texture and functionality to this hallway. The barn door hardware compliments both the hardware in the kitchen and the laundry room. The reclaimed brick flooring continues throughout the kitchen, hallway, laundry, and powder bath, connecting all of the spaces together.
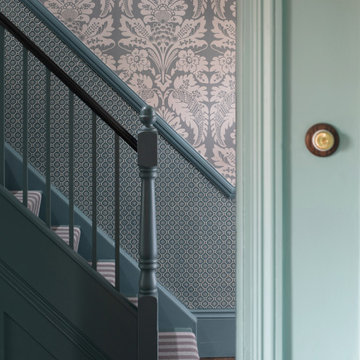
Complete renovation of hallway and principal reception rooms in this fine example of Victorian architecture with well proportioned rooms and period detailing.
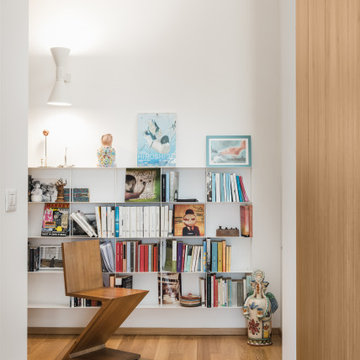
Dettaglio della parete di fondo del corridoio che ospita la libreria Krossing di Kriptonite e la Zig Zag Chair di Rietveld.
Geräumiger Moderner Flur mit weißer Wandfarbe, hellem Holzboden und braunem Boden in Rom
Geräumiger Moderner Flur mit weißer Wandfarbe, hellem Holzboden und braunem Boden in Rom
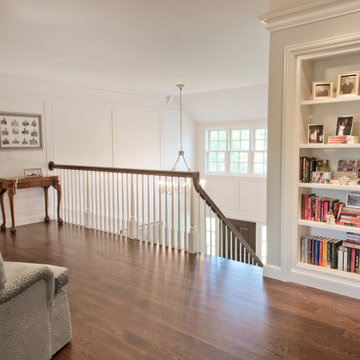
At the top of the stairs a fresh oversize hall awaits - large enough for seating. With a view of the front door, it's the perfect spot to wait for arriving guests. The custom bookcase showcases family items and books but is hidden from the front hall.

White wainscoting in the dining room keeps the space fresh and light, while navy blue grasscloth ties into the entry wallpaper. Young and casual, yet completely tied together.
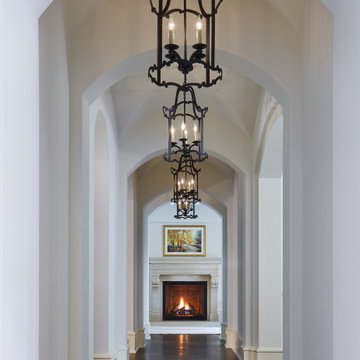
Martha O'Hara Interiors, Interior Design & Photo Styling | John Kraemer & Sons, Builder | Charlie & Co. Design, Architectural Designer | Corey Gaffer, Photography
Please Note: All “related,” “similar,” and “sponsored” products tagged or listed by Houzz are not actual products pictured. They have not been approved by Martha O’Hara Interiors nor any of the professionals credited. For information about our work, please contact design@oharainteriors.com.
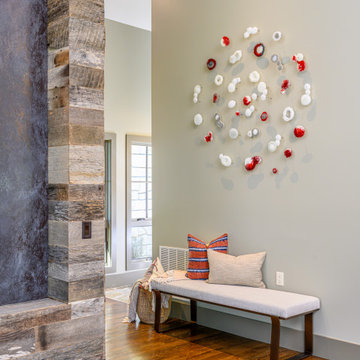
Mittelgroßer Uriger Flur mit grauer Wandfarbe, braunem Holzboden und braunem Boden in Sonstige
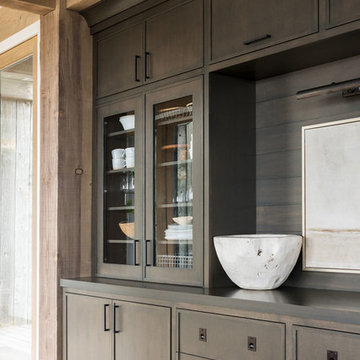
Großer Klassischer Flur mit bunten Wänden, braunem Holzboden und braunem Boden in Salt Lake City
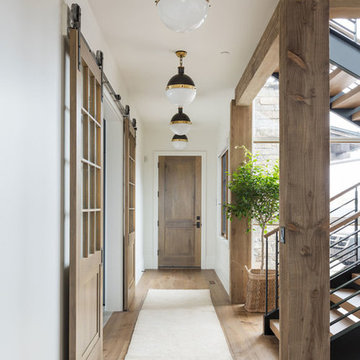
Großer Klassischer Flur mit weißer Wandfarbe, braunem Holzboden und braunem Boden in Salt Lake City
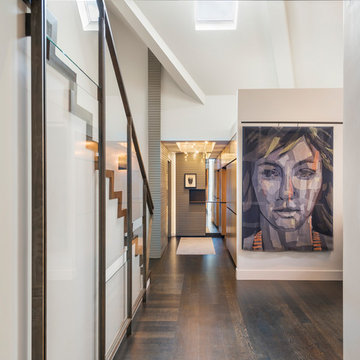
Moderner Flur mit weißer Wandfarbe, dunklem Holzboden und braunem Boden in Boston
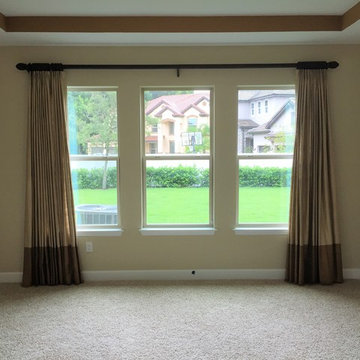
Motorized blackout draperies and sheers.
Mittelgroßer Klassischer Flur mit grauer Wandfarbe, dunklem Holzboden und braunem Boden in Tampa
Mittelgroßer Klassischer Flur mit grauer Wandfarbe, dunklem Holzboden und braunem Boden in Tampa
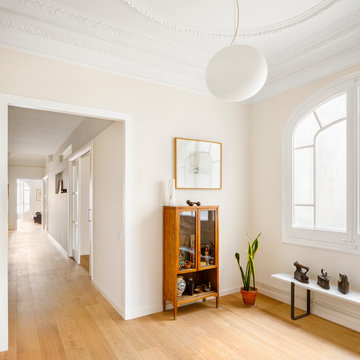
Moderner Flur mit weißer Wandfarbe, braunem Holzboden und braunem Boden in Barcelona
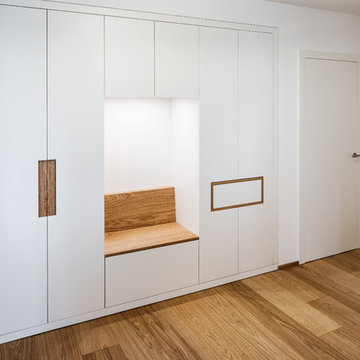
Jannis Wiebusch
Mittelgroßer Industrial Flur mit weißer Wandfarbe, braunem Holzboden und braunem Boden in Essen
Mittelgroßer Industrial Flur mit weißer Wandfarbe, braunem Holzboden und braunem Boden in Essen
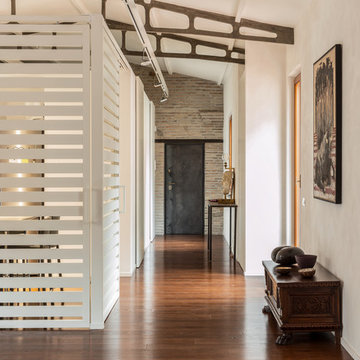
Foto di Angelo Talia
Progetto: Studio THEN Architecture
Mittelgroßer Industrial Flur mit weißer Wandfarbe, braunem Boden und braunem Holzboden in Rom
Mittelgroßer Industrial Flur mit weißer Wandfarbe, braunem Boden und braunem Holzboden in Rom
Flur mit braunem Boden Ideen und Design
9