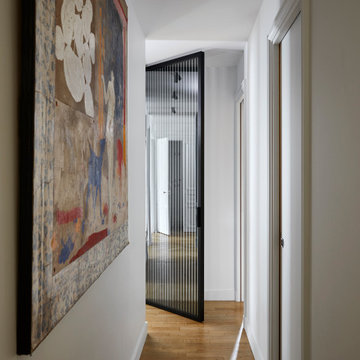Flur mit hellem Holzboden und braunem Boden Ideen und Design
Suche verfeinern:
Budget
Sortieren nach:Heute beliebt
1 – 20 von 2.457 Fotos
1 von 3

Großer Klassischer Flur mit weißer Wandfarbe, hellem Holzboden und braunem Boden in Chicago
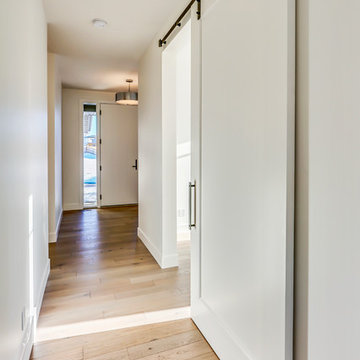
Mittelgroßer Klassischer Flur mit weißer Wandfarbe, hellem Holzboden und braunem Boden in Calgary
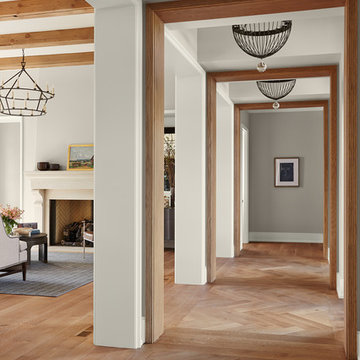
Geräumiger Klassischer Flur mit beiger Wandfarbe, hellem Holzboden und braunem Boden in Minneapolis
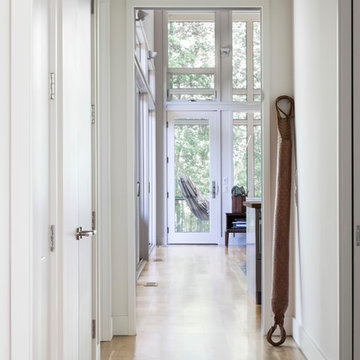
A new interpretation of utilitarian farm structures. This mountain modern home sits in the foothills of North Carolina and brings a distinctly modern element to a rural working farm. It got its name because it was built to structurally support a series of hammocks that can be hung when the homeowners family comes for extended stays biannually. The hammocks can easily be taken down or moved to a different location and allows the home to hold many people comfortably under one roof.
2016 Todd Crawford Photography
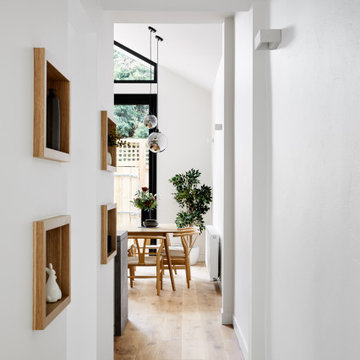
Fragments of the owner’s story are framed by the timber shelves along the corridor and in the living room. These were designed to create frames for the knick-knacks and books that the owner collected over time.
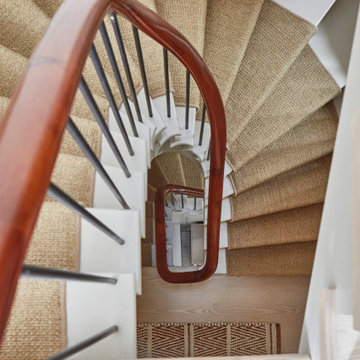
Mittelgroßer Skandinavischer Flur mit weißer Wandfarbe, hellem Holzboden und braunem Boden in London
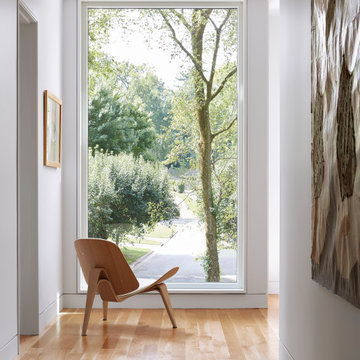
This Japanese-inspired, cubist modern architecture houses a family of eight with simple living areas and loads of storage. The homeowner has an eclectic taste using family heirlooms, travel relics, décor, artwork mixed in with Scandinavian and European design.
Windows: unilux
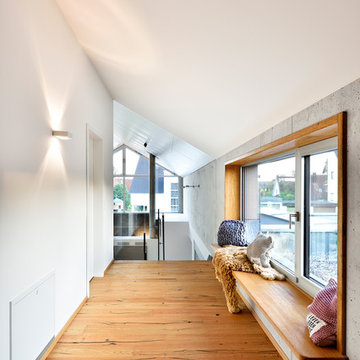
Flurbereich mit Holzboden und Sitzfenster, Wandflächen in Sichtbeton und weißem Anstrich, offen zu Wohnbereich.
Fotograf: Ralf Dieter Bischoff
Moderner Flur mit weißer Wandfarbe, hellem Holzboden und braunem Boden in Nürnberg
Moderner Flur mit weißer Wandfarbe, hellem Holzboden und braunem Boden in Nürnberg
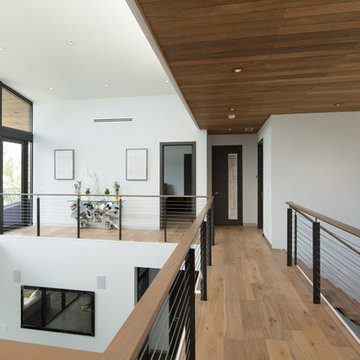
SDH Studio - Architecture and Design
Location: Boca Raton, Florida, USA
Set on a 8800 Sq. Ft. lot in Boca Raton waterway, this contemporary design captures the warmth and hospitality of its owner. A sequence of cantilevering covered terraces provide the stage for outdoor entertaining.
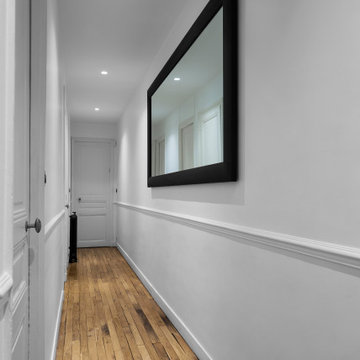
Mittelgroßer Klassischer Flur mit weißer Wandfarbe, hellem Holzboden und braunem Boden in Paris
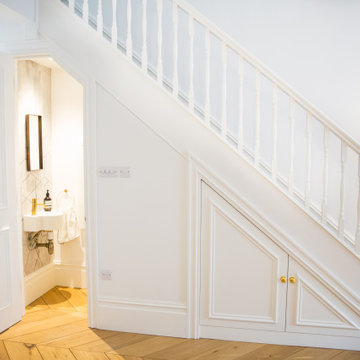
Photography credit: Pippa Wilson Photography
Making the most of the understair space with storage and a small discrete cloakroom / toilet. Beautiful light and airy hallway space in white, complimented by pale oak engineered wood flooring laid in a stunning herringbone pattern.
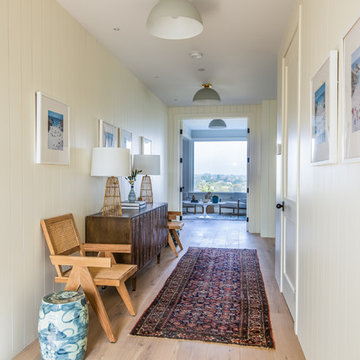
Beach chic farmhouse offers sensational ocean views spanning from the tree tops of the Pacific Palisades through Santa Monica
Großer Maritimer Flur mit weißer Wandfarbe, hellem Holzboden und braunem Boden in Los Angeles
Großer Maritimer Flur mit weißer Wandfarbe, hellem Holzboden und braunem Boden in Los Angeles
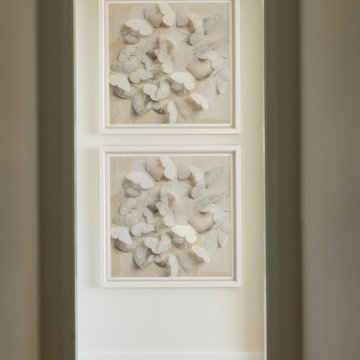
An exhilarating shift from a suburban traditional family home to a modern, high-rise condominium. We were excited to start with a clean slate and designed this 3,500sf space, transitioning this client into their next chapter. The overall color palette embraces a calm and serene aesthetic, while the furnishings and appointments ensure inviting spaces throughout the unit. Special details were strategically infused such as contrast chair back fabric, accent wall coverings, designer light fixtures, unique sculptures and no shortage of custom details on the furnishings, uniquely tailored to the customer. This luxury, high-rise condo now feels like home.
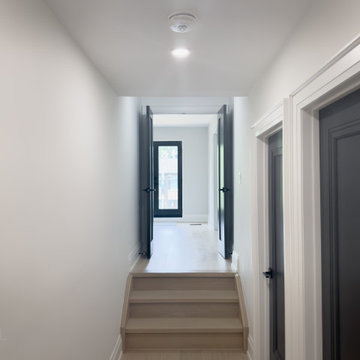
Second floor hallway entrance to master bedroom. These were brand new doors we painted black, but many of the doors on the second floor we're repurposed solid hardwood doors from the old structure. The addition ceiling heights were 10' so we had to build a small staircase to enter the new master bedroom.
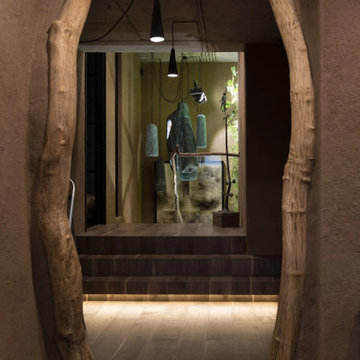
Mittelgroßer Asiatischer Flur mit beiger Wandfarbe, hellem Holzboden und braunem Boden in Los Angeles

homework hall
Mittelgroßer Klassischer Flur mit weißer Wandfarbe, hellem Holzboden, braunem Boden und Tapetenwänden in Orlando
Mittelgroßer Klassischer Flur mit weißer Wandfarbe, hellem Holzboden, braunem Boden und Tapetenwänden in Orlando
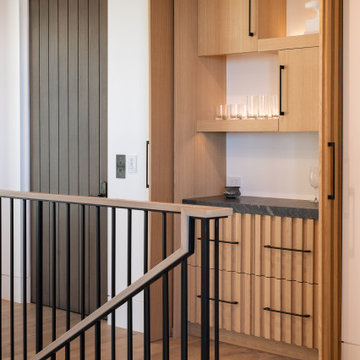
Mittelgroßer Klassischer Flur mit weißer Wandfarbe, hellem Holzboden und braunem Boden in Orange County
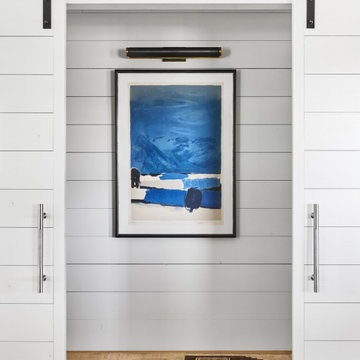
Kleiner Landhausstil Flur mit weißer Wandfarbe, hellem Holzboden und braunem Boden in Austin
Flur mit hellem Holzboden und braunem Boden Ideen und Design
1

