Flur mit braunem Holzboden Ideen und Design
Suche verfeinern:
Budget
Sortieren nach:Heute beliebt
41 – 60 von 18.868 Fotos
1 von 2
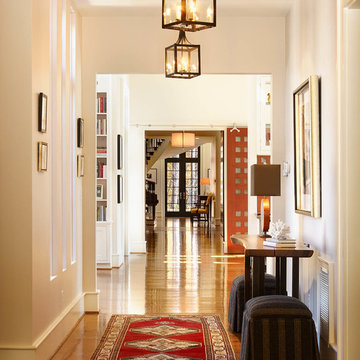
Custom home built for the N.C. State University Chancellor by Rufty Homes. Photo credit: Dustin Peck Photography, Inc.
Geräumiger Klassischer Flur mit braunem Holzboden und weißer Wandfarbe in Raleigh
Geräumiger Klassischer Flur mit braunem Holzboden und weißer Wandfarbe in Raleigh
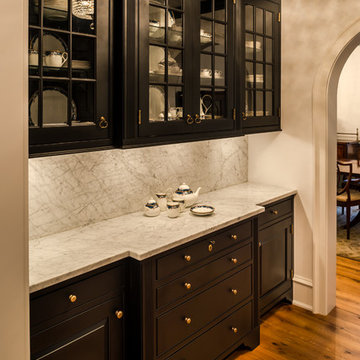
Angle Eye Photography
Kleiner Klassischer Flur mit beiger Wandfarbe und braunem Holzboden in Philadelphia
Kleiner Klassischer Flur mit beiger Wandfarbe und braunem Holzboden in Philadelphia
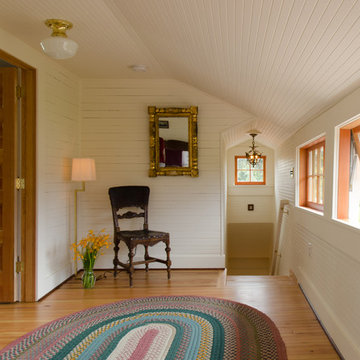
The second floor landing has new wood awning windows to bring fresh air into the upstairs spaces. The original tongue and groove walls were left to maintain the vintage cottage feel, but given a fresh coat of paint.

Großer Klassischer Flur mit beiger Wandfarbe, braunem Boden und braunem Holzboden in Denver

David Trotter - 8TRACKstudios - www.8trackstudios.com
Retro Flur mit oranger Wandfarbe, braunem Holzboden und orangem Boden in Los Angeles
Retro Flur mit oranger Wandfarbe, braunem Holzboden und orangem Boden in Los Angeles
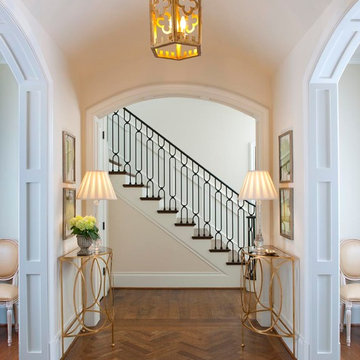
Welcoming entry hall leading to a beautiful custom staircase.
Photography - Danny Piassick
House design - Charles Isreal
Klassischer Flur mit weißer Wandfarbe, braunem Holzboden und braunem Boden in Dallas
Klassischer Flur mit weißer Wandfarbe, braunem Holzboden und braunem Boden in Dallas
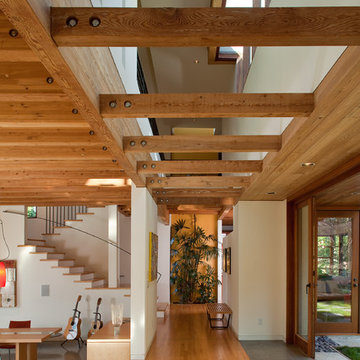
Russell Abraham
Großer Moderner Flur mit weißer Wandfarbe und braunem Holzboden in San Francisco
Großer Moderner Flur mit weißer Wandfarbe und braunem Holzboden in San Francisco

Geräumiger Klassischer Flur mit beiger Wandfarbe, braunem Holzboden und braunem Boden in Boston

Comforting yet beautifully curated, soft colors and gently distressed wood work craft a welcoming kitchen. The coffered beadboard ceiling and gentle blue walls in the family room are just the right balance for the quarry stone fireplace, replete with surrounding built-in bookcases. 7” wide-plank Vintage French Oak Rustic Character Victorian Collection Tuscany edge hand scraped medium distressed in Stone Grey Satin Hardwax Oil. For more information please email us at: sales@signaturehardwoods.com
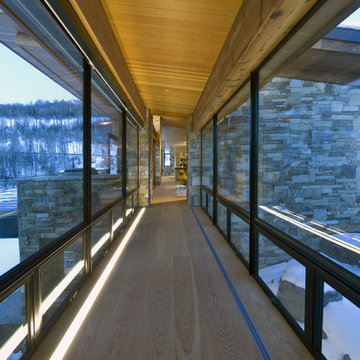
This home's bridge was illuminated from a lensed linear in-floor light strip to keep the ceiling clean. From the exterior, warm glows reflect off the wood ceiling from an invisible source. When crossing the bridge the singular linear source creates an unexpected connection between the master wing and the main house.
Architect:Tom Cole of Points West Architecture and Land Group, Vail, Colorado
Interiors: Robyn Scott Interiors
Key Words: Bridge, Lighting, Bridge Lighting, Contemporary Lighting, mountain contemporary lighting, lighting design, professional lighting design, professional lighting designer lighting, lighting designer, wood ceiling lighting,light wash, light, modern, mountain contemporary, mountain contemporary, mountain contemporary, modern lighting, modern floor lighting, modern bridge lighting, contemporary bridge lighting, hallway lighting, contemporary hall lighting, contemporary hallway lighting, modern bridge, contemporary bridge, contemporary bridge lighting

Gallery Hall with glass pocket doors to mudroom area
Klassischer Flur mit beiger Wandfarbe, braunem Holzboden und braunem Boden in Sonstige
Klassischer Flur mit beiger Wandfarbe, braunem Holzboden und braunem Boden in Sonstige

Mittelgroßer Moderner Flur mit blauer Wandfarbe, braunem Holzboden und braunem Boden in Dallas
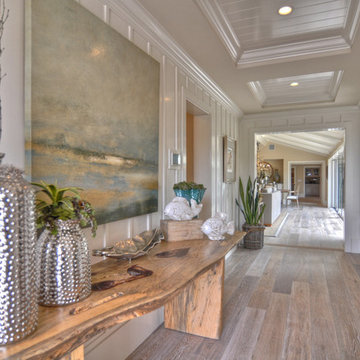
Built, designed & furnished by Spinnaker Development, Newport Beach
Interior Design by Details a Design Firm
Photography by Bowman Group Photography

Entry hallway to mid-century-modern renovation with wood ceilings, wood baseboards and trim, hardwood floors, built-in bookcase, floor to ceiling window and sliding screen doors in Berkeley hills, California
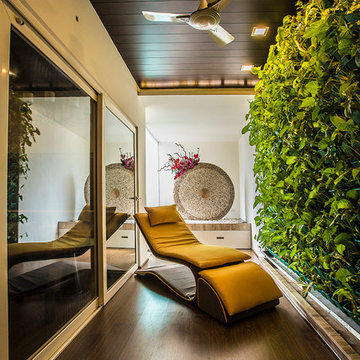
Avneesh Kumar
Kleiner Moderner Flur mit weißer Wandfarbe und braunem Holzboden in Delhi
Kleiner Moderner Flur mit weißer Wandfarbe und braunem Holzboden in Delhi
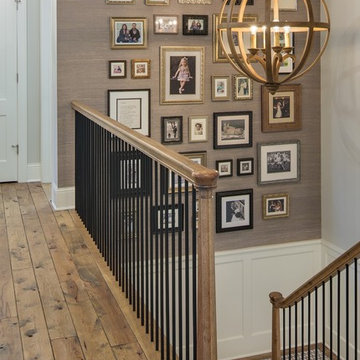
Mittelgroßer Klassischer Flur mit brauner Wandfarbe und braunem Holzboden in Minneapolis
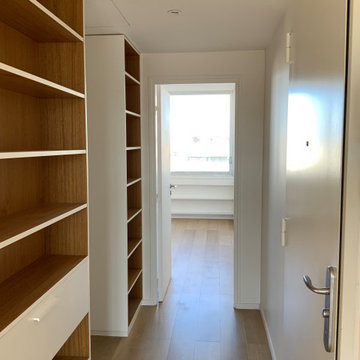
Mittelgroßer Moderner Flur mit weißer Wandfarbe, braunem Holzboden und beigem Boden in Paris

Großer Klassischer Flur mit beiger Wandfarbe, braunem Holzboden, buntem Boden und gewölbter Decke in Denver
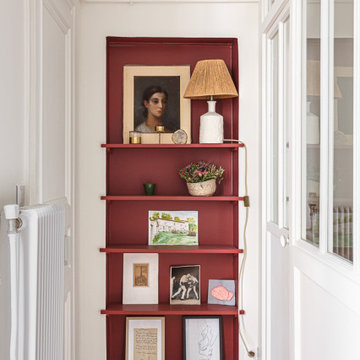
Le duplex du projet Nollet a charmé nos clients car, bien que désuet, il possédait un certain cachet. Ces derniers ont travaillé eux-mêmes sur le design pour révéler le potentiel de ce bien. Nos architectes les ont assistés sur tous les détails techniques de la conception et nos ouvriers ont exécuté les plans.
Malheureusement le projet est arrivé au moment de la crise du Covid-19. Mais grâce au process et à l’expérience de notre agence, nous avons pu animer les discussions via WhatsApp pour finaliser la conception. Puis lors du chantier, nos clients recevaient tous les 2 jours des photos pour suivre son avancée.
Nos experts ont mené à bien plusieurs menuiseries sur-mesure : telle l’imposante bibliothèque dans le salon, les longues étagères qui flottent au-dessus de la cuisine et les différents rangements que l’on trouve dans les niches et alcôves.
Les parquets ont été poncés, les murs repeints à coup de Farrow and Ball sur des tons verts et bleus. Le vert décliné en Ash Grey, qu’on retrouve dans la salle de bain aux allures de vestiaire de gymnase, la chambre parentale ou le Studio Green qui revêt la bibliothèque. Pour le bleu, on citera pour exemple le Black Blue de la cuisine ou encore le bleu de Nimes pour la chambre d’enfant.
Certaines cloisons ont été abattues comme celles qui enfermaient l’escalier. Ainsi cet escalier singulier semble être un élément à part entière de l’appartement, il peut recevoir toute la lumière et l’attention qu’il mérite !
Flur mit braunem Holzboden Ideen und Design
3
