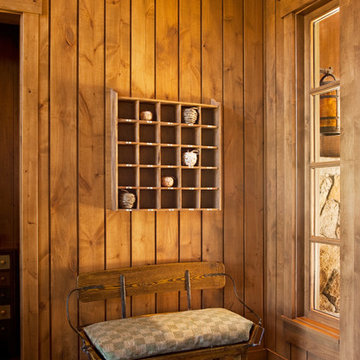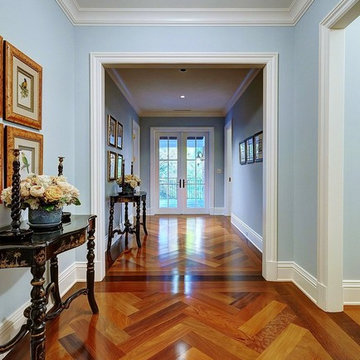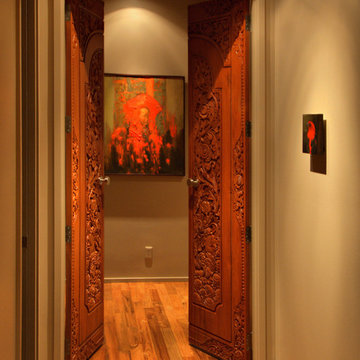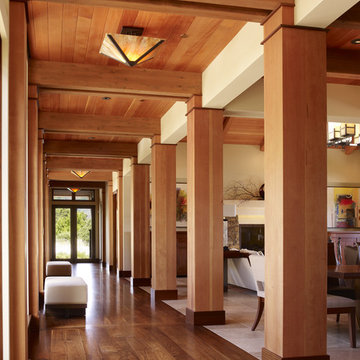Holzfarbener Flur mit braunem Holzboden Ideen und Design
Suche verfeinern:
Budget
Sortieren nach:Heute beliebt
1 – 20 von 638 Fotos
1 von 3

The original stained glass skylight was removed, completely disassembled, cleaned, and re-leaded to restore its original appearance and repair broken glass and sagging. New plate glass panels in the attic above facilitate cleaning. New structural beams were required in this ceiling and throughout the interior of the house to adress deficiencies in historic "rule of thumb" structural engineering. The large opening into the lakefront sitting area at the right is new.
By: Dana Wheelock Photography

Photo by: Tripp Smith
Klassischer Flur mit weißer Wandfarbe und braunem Holzboden in Charleston
Klassischer Flur mit weißer Wandfarbe und braunem Holzboden in Charleston
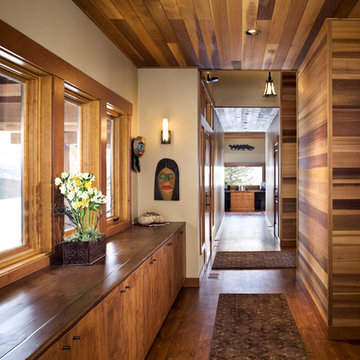
Northwest style hallway. Cedar of various grades on walls and ceilings.
Mittelgroßer Moderner Flur mit beiger Wandfarbe, braunem Holzboden und braunem Boden in Boise
Mittelgroßer Moderner Flur mit beiger Wandfarbe, braunem Holzboden und braunem Boden in Boise
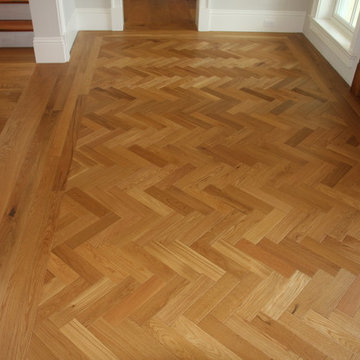
Mittelgroßer Rustikaler Flur mit braunem Holzboden, grauer Wandfarbe und braunem Boden in Miami
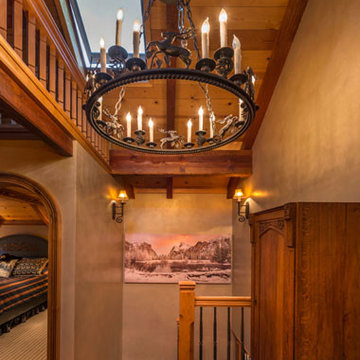
Vance Fox Photography
Rustikaler Flur mit beiger Wandfarbe und braunem Holzboden in Sacramento
Rustikaler Flur mit beiger Wandfarbe und braunem Holzboden in Sacramento
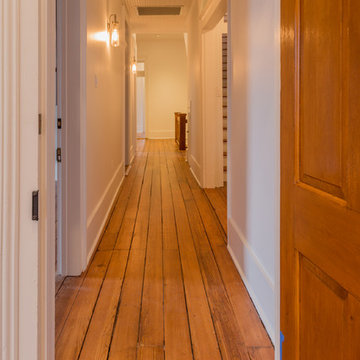
Darren Heine
Mittelgroßer Industrial Flur mit weißer Wandfarbe, braunem Holzboden und braunem Boden in Houston
Mittelgroßer Industrial Flur mit weißer Wandfarbe, braunem Holzboden und braunem Boden in Houston

Klassischer Flur mit gelber Wandfarbe, braunem Holzboden und braunem Boden in Huntington
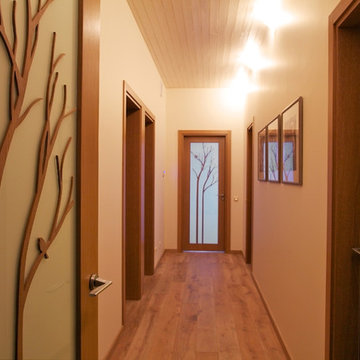
Architect Dalius Regelskis
Decorator Greta Motiejuniene
DGD / Dalius & Greta Design
Vilnius, Lithuania
Moderner Flur mit weißer Wandfarbe und braunem Holzboden
Moderner Flur mit weißer Wandfarbe und braunem Holzboden

Private Elevator Entrance with Flavorpaper wallpaper and walnut detailing.
© Joe Fletcher Photography
Moderner Flur mit braunem Holzboden und bunten Wänden in New York
Moderner Flur mit braunem Holzboden und bunten Wänden in New York
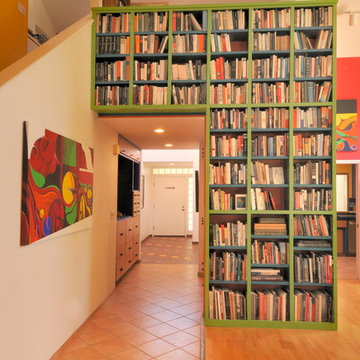
Morse Remodeling, Inc. and Custom Homes designed and built whole house remodel including front entry, dining room, and half bath addition. Customer also wished to construct new music room at the back yard. Design included keeping the existing sliding glass door to allow light and vistas from the backyard to be seen from the existing family room. The customer wished to display their own artwork throughout the house and emphasize the colorful creations by using the artwork's pallet and blend into the home seamlessly. A mix of modern design and contemporary styles were used for the front room addition. Color is emphasized throughout with natural light spilling in through clerestory windows and frosted glass block.
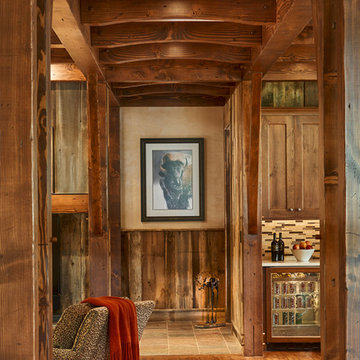
David Patterson Photography
Gerber Berend Construction
Barb Stimson Cabinet Designs
Rustikaler Flur mit braunem Holzboden in Denver
Rustikaler Flur mit braunem Holzboden in Denver
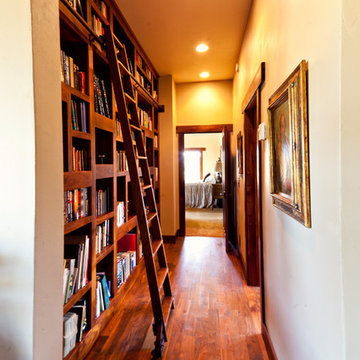
Making efficient use of the enlarged hallway space, as well as cozying up the experience on the way to the master wing, this library wall features solid walnut interiors and face-frames, with varying alcove sizes for a subtle, modern twist. Library ladder in oil-rubbed bronze with wood steps, to access books near the top of the 10'-0" high library wall.
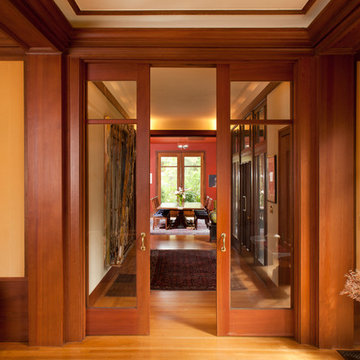
Anthony Lindsey Photography
Rustikaler Flur mit braunem Holzboden in San Francisco
Rustikaler Flur mit braunem Holzboden in San Francisco
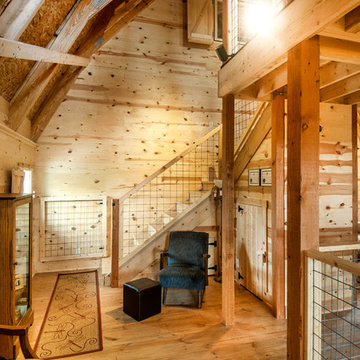
Architect: Michelle Penn, AIA This barn home is modeled after an existing Nebraska barn in Lancaster County. Heating is by passive solar design, supplemented by a geothermal radiant floor system. Cooling will rely on a whole house fan and a passive air flow system. The passive system is created with the cupola, windows, transoms and passive venting for cooling, rather than a forced air system. Here you can see the underside of the gambrel roof and the stairs leading up to the cupola. The stair railing was created using goat fencing. The whole house fan has a pair of barn style doors that can be closed and secured shut during the winter. Notice the barn doors providing access to storage under the stairs.
Photo Credits: Jackson Studios
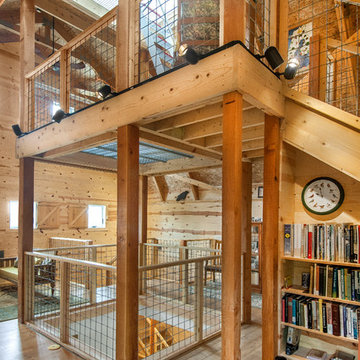
Architect: Michelle Penn, AIA This barn home is modeled after an existing Nebraska barn in Lancaster County. Heating is by passive solar design, supplemented by a geothermal radiant floor system. Cooling will rely on a whole house fan and a passive air flow system. The passive system is created with the cupola, windows, transoms and passive venting for cooling, rather than a forced air system. Here you can see the underside of the gambrel roof and the ladder leading up to the cupola.
Photo Credits: Jackson Studios
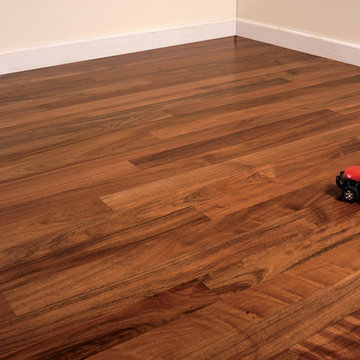
Color: World-Woods-Caribbean-Walnut
Mittelgroßer Klassischer Flur mit beiger Wandfarbe und braunem Holzboden in Chicago
Mittelgroßer Klassischer Flur mit beiger Wandfarbe und braunem Holzboden in Chicago
Holzfarbener Flur mit braunem Holzboden Ideen und Design
1
