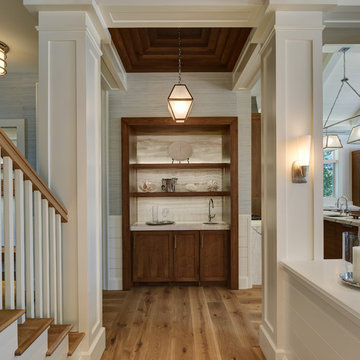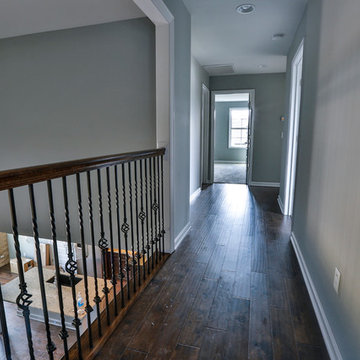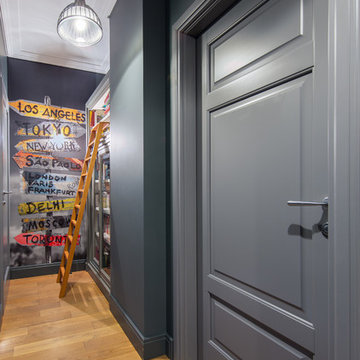Flur mit grauer Wandfarbe und braunem Holzboden Ideen und Design
Suche verfeinern:
Budget
Sortieren nach:Heute beliebt
1 – 20 von 2.642 Fotos
1 von 3
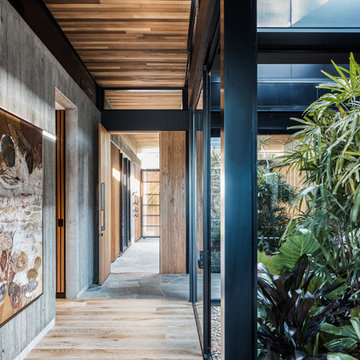
Architecture: Justin Humphrey Architect
Photography: Andy Macpherson
Moderner Flur mit grauer Wandfarbe, braunem Holzboden und braunem Boden in Gold Coast - Tweed
Moderner Flur mit grauer Wandfarbe, braunem Holzboden und braunem Boden in Gold Coast - Tweed
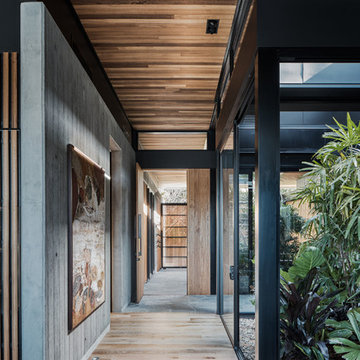
Architecture: Justin Humphrey Architect
Photography: Andy Macpherson
Industrial Flur mit grauer Wandfarbe und braunem Holzboden in Los Angeles
Industrial Flur mit grauer Wandfarbe und braunem Holzboden in Los Angeles
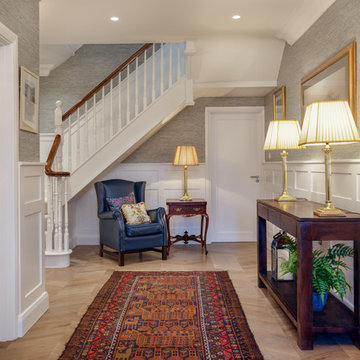
Ailbe Collins
Klassischer Flur mit grauer Wandfarbe, braunem Holzboden und braunem Boden in Dublin
Klassischer Flur mit grauer Wandfarbe, braunem Holzboden und braunem Boden in Dublin
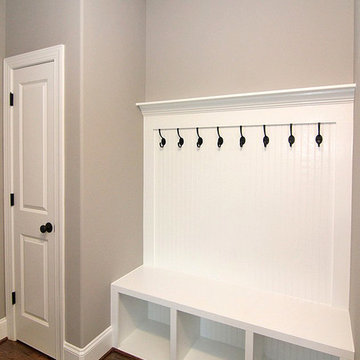
Hallway drop zone with cubby hole storage and coat hooks. Bench seating. Storage ideas near the garage entrance.
Großer Flur mit grauer Wandfarbe, braunem Holzboden und braunem Boden in Raleigh
Großer Flur mit grauer Wandfarbe, braunem Holzboden und braunem Boden in Raleigh
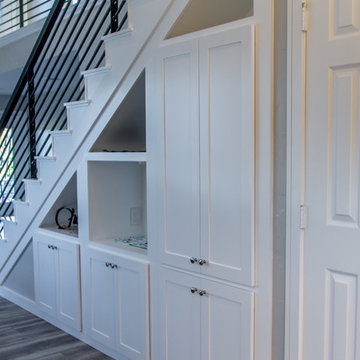
Mittelgroßer Klassischer Flur mit grauer Wandfarbe, braunem Holzboden und braunem Boden in Dallas
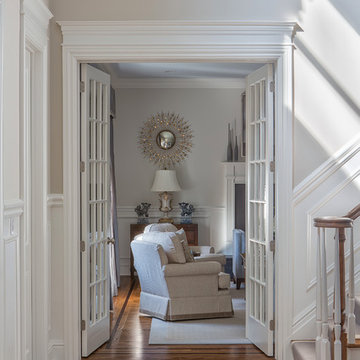
SGM Photography
Mittelgroßer Klassischer Flur mit grauer Wandfarbe, braunem Holzboden und braunem Boden in Sonstige
Mittelgroßer Klassischer Flur mit grauer Wandfarbe, braunem Holzboden und braunem Boden in Sonstige
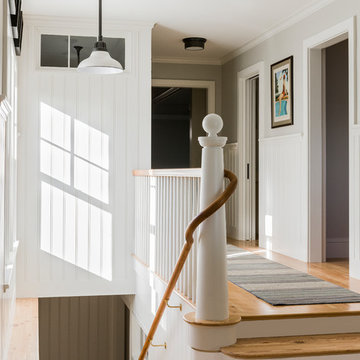
Michael J. Lee Photography
Maritimer Flur mit braunem Holzboden und grauer Wandfarbe in Boston
Maritimer Flur mit braunem Holzboden und grauer Wandfarbe in Boston
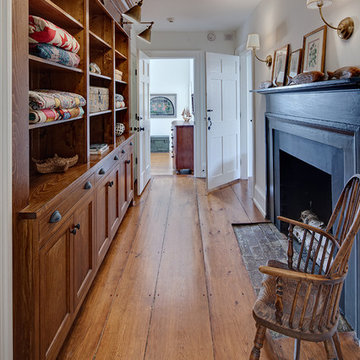
Klassischer Flur mit grauer Wandfarbe und braunem Holzboden in Chicago

passaggio dalla zona giorno alla zona notte
Mittelgroßer Moderner Flur mit grauer Wandfarbe und braunem Holzboden in Mailand
Mittelgroßer Moderner Flur mit grauer Wandfarbe und braunem Holzboden in Mailand

Mittelgroßer Klassischer Flur mit grauer Wandfarbe und braunem Holzboden in Charleston
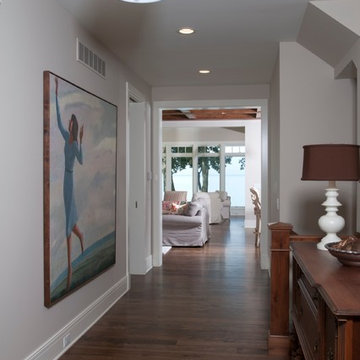
Forget just one room with a view—Lochley has almost an entire house dedicated to capturing nature’s best views and vistas. Make the most of a waterside or lakefront lot in this economical yet elegant floor plan, which was tailored to fit a narrow lot and has more than 1,600 square feet of main floor living space as well as almost as much on its upper and lower levels. A dovecote over the garage, multiple peaks and interesting roof lines greet guests at the street side, where a pergola over the front door provides a warm welcome and fitting intro to the interesting design. Other exterior features include trusses and transoms over multiple windows, siding, shutters and stone accents throughout the home’s three stories. The water side includes a lower-level walkout, a lower patio, an upper enclosed porch and walls of windows, all designed to take full advantage of the sun-filled site. The floor plan is all about relaxation – the kitchen includes an oversized island designed for gathering family and friends, a u-shaped butler’s pantry with a convenient second sink, while the nearby great room has built-ins and a central natural fireplace. Distinctive details include decorative wood beams in the living and kitchen areas, a dining area with sloped ceiling and decorative trusses and built-in window seat, and another window seat with built-in storage in the den, perfect for relaxing or using as a home office. A first-floor laundry and space for future elevator make it as convenient as attractive. Upstairs, an additional 1,200 square feet of living space include a master bedroom suite with a sloped 13-foot ceiling with decorative trusses and a corner natural fireplace, a master bath with two sinks and a large walk-in closet with built-in bench near the window. Also included is are two additional bedrooms and access to a third-floor loft, which could functions as a third bedroom if needed. Two more bedrooms with walk-in closets and a bath are found in the 1,300-square foot lower level, which also includes a secondary kitchen with bar, a fitness room overlooking the lake, a recreation/family room with built-in TV and a wine bar perfect for toasting the beautiful view beyond.
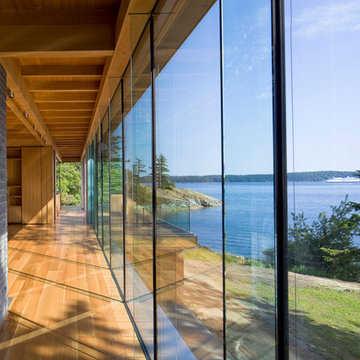
Living Room with View
Photo by Ivan Hunter
Großer Moderner Flur mit braunem Holzboden, braunem Boden und grauer Wandfarbe in Vancouver
Großer Moderner Flur mit braunem Holzboden, braunem Boden und grauer Wandfarbe in Vancouver
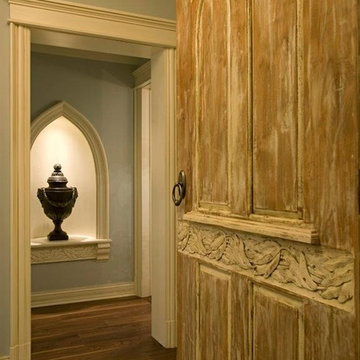
Mittelgroßer Klassischer Flur mit grauer Wandfarbe und braunem Holzboden in Chicago
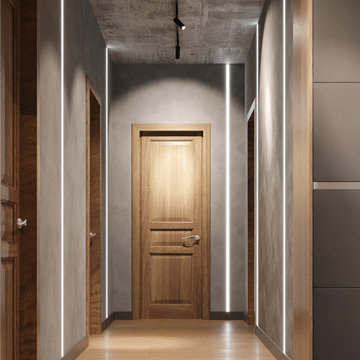
Коридор-в общем для загородного дома стиле (минимализм в сочетании с брутализмом)
Moderner Flur mit grauer Wandfarbe, braunem Holzboden und beigem Boden in Sonstige
Moderner Flur mit grauer Wandfarbe, braunem Holzboden und beigem Boden in Sonstige
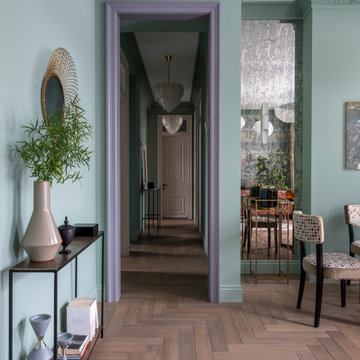
Klassischer Schmaler Flur mit grauer Wandfarbe, braunem Holzboden und braunem Boden in Moskau
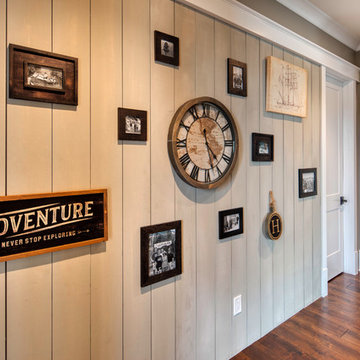
This house features an open concept floor plan, with expansive windows that truly capture the 180-degree lake views. The classic design elements, such as white cabinets, neutral paint colors, and natural wood tones, help make this house feel bright and welcoming year round.
Flur mit grauer Wandfarbe und braunem Holzboden Ideen und Design
1
