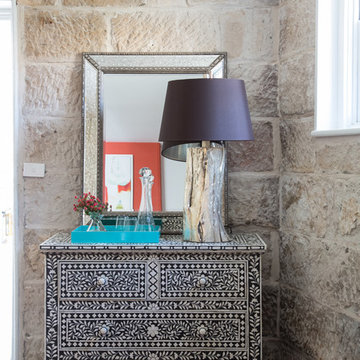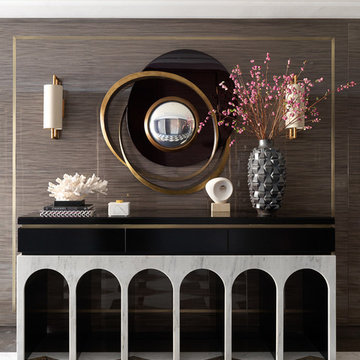Flur mit brauner Wandfarbe Ideen und Design
Suche verfeinern:
Budget
Sortieren nach:Heute beliebt
1 – 20 von 120 Fotos
1 von 3
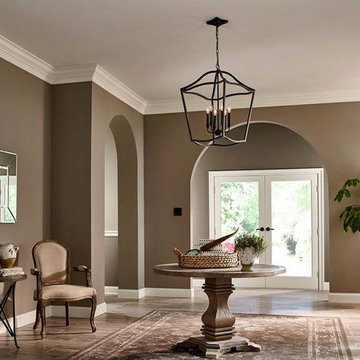
Mittelgroßer Moderner Flur mit brauner Wandfarbe, Porzellan-Bodenfliesen und beigem Boden in Sonstige
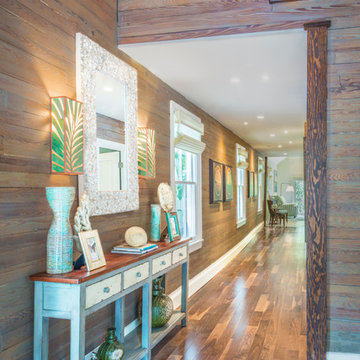
The hallway is lined with historic Dade County pine repurposed from the ceiling. A distressed Hooker Furniture Melange Ramsey Console Table provides a key drop area inside the doorway.

This 6,000sf luxurious custom new construction 5-bedroom, 4-bath home combines elements of open-concept design with traditional, formal spaces, as well. Tall windows, large openings to the back yard, and clear views from room to room are abundant throughout. The 2-story entry boasts a gently curving stair, and a full view through openings to the glass-clad family room. The back stair is continuous from the basement to the finished 3rd floor / attic recreation room.
The interior is finished with the finest materials and detailing, with crown molding, coffered, tray and barrel vault ceilings, chair rail, arched openings, rounded corners, built-in niches and coves, wide halls, and 12' first floor ceilings with 10' second floor ceilings.
It sits at the end of a cul-de-sac in a wooded neighborhood, surrounded by old growth trees. The homeowners, who hail from Texas, believe that bigger is better, and this house was built to match their dreams. The brick - with stone and cast concrete accent elements - runs the full 3-stories of the home, on all sides. A paver driveway and covered patio are included, along with paver retaining wall carved into the hill, creating a secluded back yard play space for their young children.
Project photography by Kmieick Imagery.
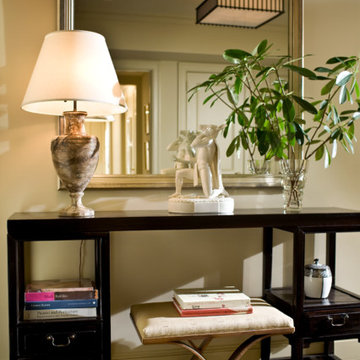
On a lacquered Chinese altar table, c. 1900, a serene still life is formed by the porcelain sculpture, "Aktaeon," by Aron Malinowski for Royal Copenhagen, c. 1937, from Hostler-Burrows, and a 19th century multicolored marble urn refashioned into a lamp. The gracefully curving X-framed bench, of wrought-iron, is custom-forged..
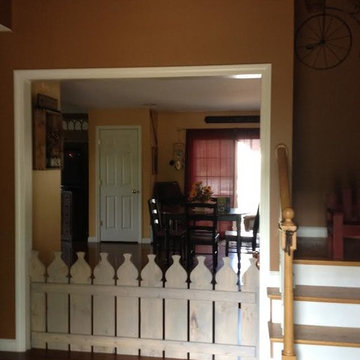
Mittelgroßer Klassischer Flur mit brauner Wandfarbe und dunklem Holzboden in Boston
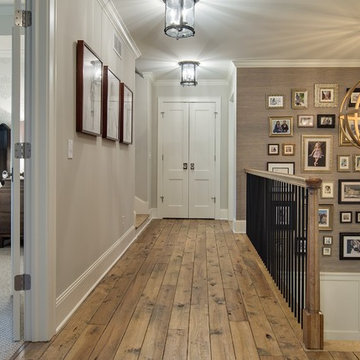
Mittelgroßer Klassischer Flur mit brauner Wandfarbe und braunem Holzboden in Minneapolis
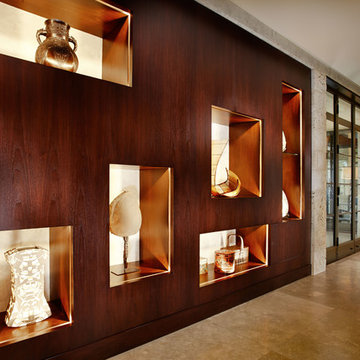
Kim Sargent
Mittelgroßer Asiatischer Flur mit brauner Wandfarbe und Porzellan-Bodenfliesen in Wichita
Mittelgroßer Asiatischer Flur mit brauner Wandfarbe und Porzellan-Bodenfliesen in Wichita
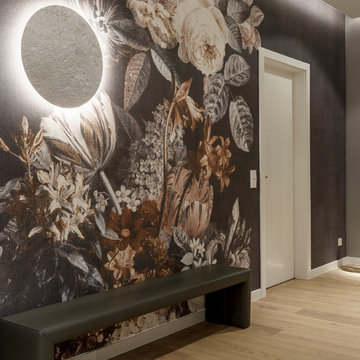
Mittelgroßer Moderner Flur mit brauner Wandfarbe, hellem Holzboden und beigem Boden in Leipzig
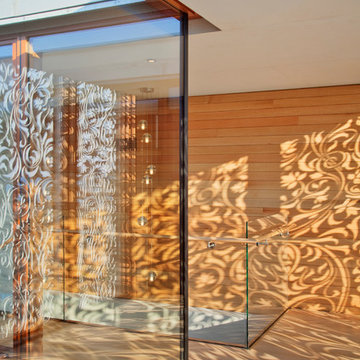
An indoor garden allows for lots of natural light. Photo by Eduard Hueber
Maritimer Flur mit brauner Wandfarbe, braunem Holzboden und braunem Boden in New York
Maritimer Flur mit brauner Wandfarbe, braunem Holzboden und braunem Boden in New York
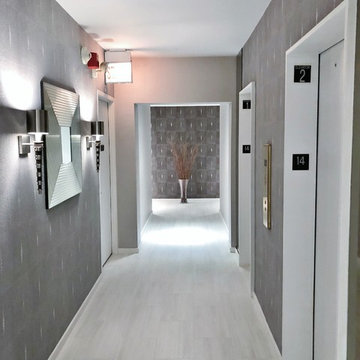
A complete rehab of the building hallway included replacing dated wallcovering with Elitis beaded paper and a Lori Weitzner textured paper. The carpet floor was replaced with a porcelain tile. Furnishings include a pair of Boyd sconces with shagreen accents to compliment the wallcovering and a Angelo Donghia mirror.

This three-story vacation home for a family of ski enthusiasts features 5 bedrooms and a six-bed bunk room, 5 1/2 bathrooms, kitchen, dining room, great room, 2 wet bars, great room, exercise room, basement game room, office, mud room, ski work room, decks, stone patio with sunken hot tub, garage, and elevator.
The home sits into an extremely steep, half-acre lot that shares a property line with a ski resort and allows for ski-in, ski-out access to the mountain’s 61 trails. This unique location and challenging terrain informed the home’s siting, footprint, program, design, interior design, finishes, and custom made furniture.
Credit: Samyn-D'Elia Architects
Project designed by Franconia interior designer Randy Trainor. She also serves the New Hampshire Ski Country, Lake Regions and Coast, including Lincoln, North Conway, and Bartlett.
For more about Randy Trainor, click here: https://crtinteriors.com/
To learn more about this project, click here: https://crtinteriors.com/ski-country-chic/
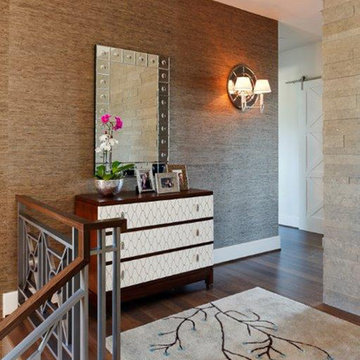
Mirrors, sconces, area rugs, and well placed furniture add a layer of design to this upstairs landing.
www.cfmfloors.com
A beautiful Northwest Contemporary home from one of our customers Interior Designer Leslie Minervini with Minervini Interiors. Stunning attention to detail was taken on this home and we were so pleased to have been a part of this stunning project.
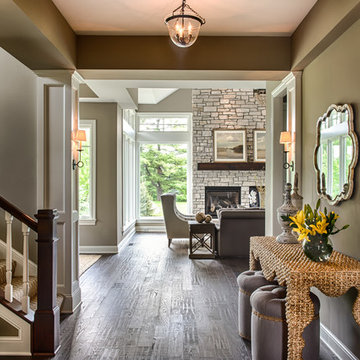
Scott Amundson Photography
Mittelgroßer Klassischer Flur mit brauner Wandfarbe, dunklem Holzboden und braunem Boden in Minneapolis
Mittelgroßer Klassischer Flur mit brauner Wandfarbe, dunklem Holzboden und braunem Boden in Minneapolis
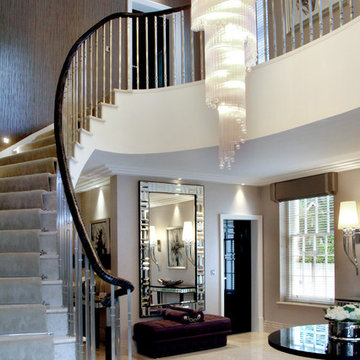
A show stopping 4m bespoke spiral glass chandelier takes centre stage in the entrance hall, reflecting softly onto the highly polished limestone floor below. A striking Brian Yates metallic pleated wall covering acts as a superb backdrop for the curved staircase, a natural link to the polished pewter balustrade, which is softened by the tactile custom made leather clad handrail.
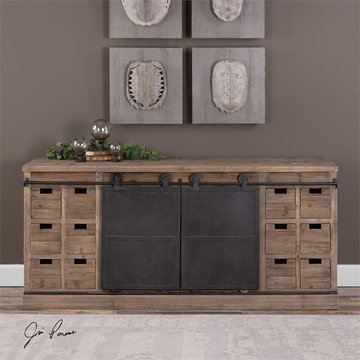
Mittelgroßer Uriger Flur mit brauner Wandfarbe und dunklem Holzboden in Orlando
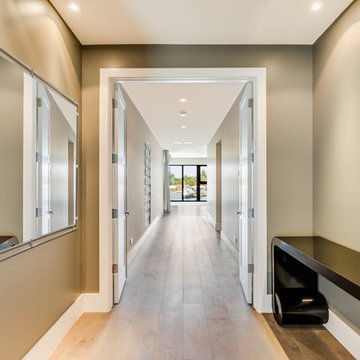
Großer Klassischer Flur mit brauner Wandfarbe, hellem Holzboden und beigem Boden in Miami
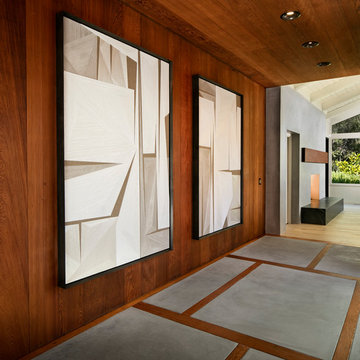
Mittelgroßer Retro Flur mit brauner Wandfarbe, Betonboden und grauem Boden in Sonstige
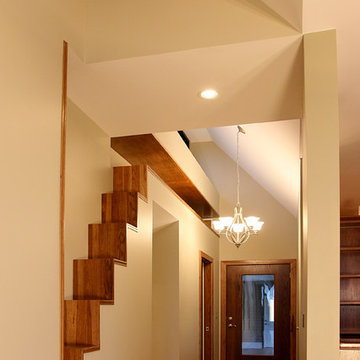
Cat stairs leading to the second floor.
Großer Moderner Flur mit brauner Wandfarbe und Porzellan-Bodenfliesen in St. Louis
Großer Moderner Flur mit brauner Wandfarbe und Porzellan-Bodenfliesen in St. Louis
Flur mit brauner Wandfarbe Ideen und Design
1
