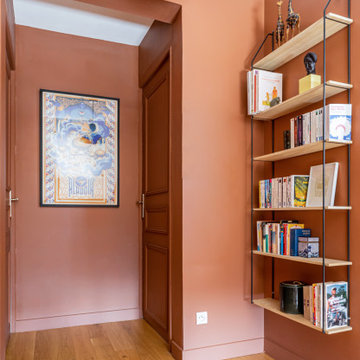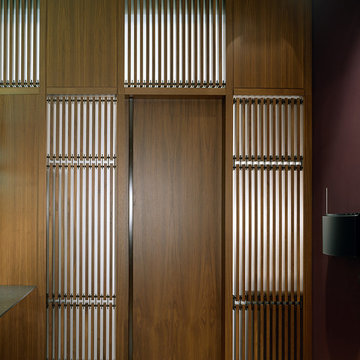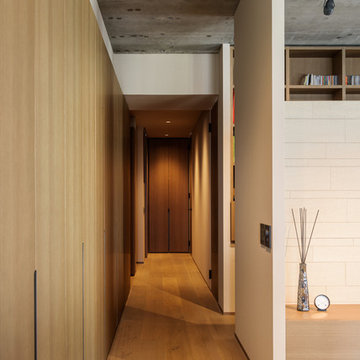Flur mit brauner Wandfarbe und hellem Holzboden Ideen und Design
Suche verfeinern:
Budget
Sortieren nach:Heute beliebt
1 – 20 von 232 Fotos
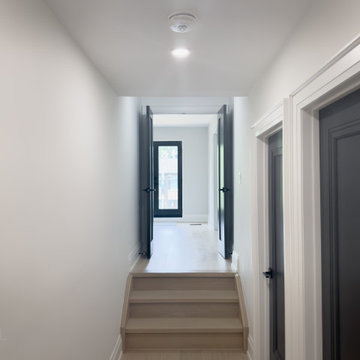
Second floor hallway entrance to master bedroom. These were brand new doors we painted black, but many of the doors on the second floor we're repurposed solid hardwood doors from the old structure. The addition ceiling heights were 10' so we had to build a small staircase to enter the new master bedroom.
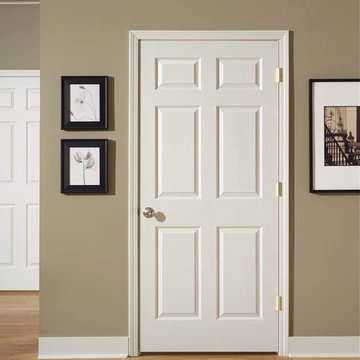
Kleiner Klassischer Flur mit brauner Wandfarbe, hellem Holzboden und beigem Boden in Sonstige
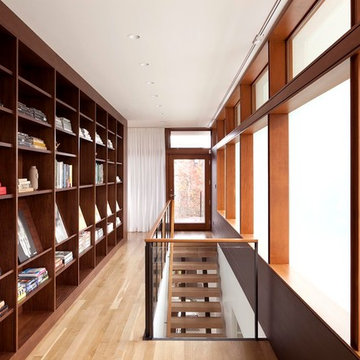
The Council Crest Residence is a renovation and addition to an early 1950s house built for inventor Karl Kurz, whose work included stereoscopic cameras and projectors. Designed by prominent local architect Roscoe Hemenway, the house was built with a traditional ranch exterior and a mid-century modern interior. It became known as “The View-Master House,” alluding to both the inventions of its owner and the dramatic view through the glass entry.
Approached from a small neighborhood park, the home was re-clad maintaining its welcoming scale, with privacy obtained through thoughtful placement of translucent glass, clerestory windows, and a stone screen wall. The original entry was maintained as a glass aperture, a threshold between the quiet residential neighborhood and the dramatic view over the city of Portland and landscape beyond. At the south terrace, an outdoor fireplace is integrated into the stone wall providing a comfortable space for the family and their guests.
Within the existing footprint, the main floor living spaces were completely remodeled. Raised ceilings and new windows create open, light filled spaces. An upper floor was added within the original profile creating a master suite, study, and south facing deck. Space flows freely around a central core while continuous clerestory windows reinforce the sense of openness and expansion as the roof and wall planes extend to the exterior.
Images By: Jeremy Bitterman, Photoraphy Portland OR
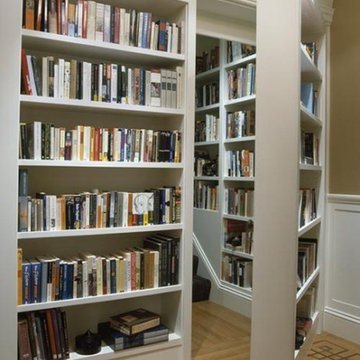
Dawkins Development Group | NY Contractor | Design-Build Firm
Mittelgroßer Klassischer Flur mit brauner Wandfarbe, hellem Holzboden und beigem Boden in New York
Mittelgroßer Klassischer Flur mit brauner Wandfarbe, hellem Holzboden und beigem Boden in New York
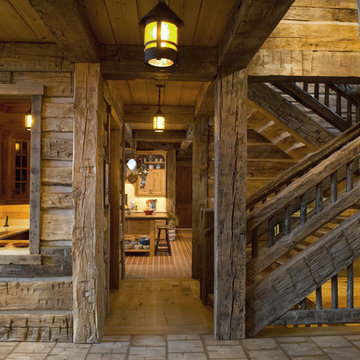
Scott Amundson Photography
Uriger Flur mit hellem Holzboden und brauner Wandfarbe in Minneapolis
Uriger Flur mit hellem Holzboden und brauner Wandfarbe in Minneapolis
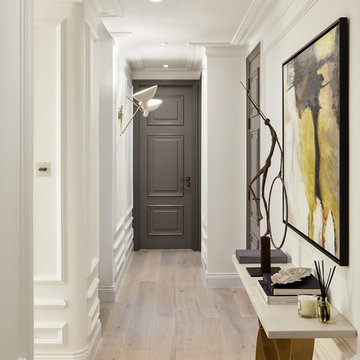
Julian Abrams
Klassischer Flur mit brauner Wandfarbe, hellem Holzboden und weißem Boden in London
Klassischer Flur mit brauner Wandfarbe, hellem Holzboden und weißem Boden in London
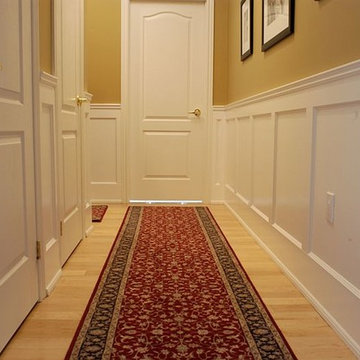
This is a great look at the finished product of our recessed paneled wainscoting.
The genius of our unique Recessed Wall Paneled Wainscot system is the way it delivers so much value for so little money. Take a look and see for yourself. Each 8-foot kit includes everything you need: base rail, stiles, top rail and shoe moulding. Fasten these parts to any smooth wall and you're done. Existing wall surfaces act as panels, creating the traditional flavor of authentic wainscoting at a fraction of the cost and none of the hassles. We've even negotiated discounted shipping rates for you!
The price listed is the cost of one of our recessed Wall Paneled Wainscoting 8 ft Kits, 38" high, a good choice for rooms with 8 or 9 ft ceilings, consisting of everything you need for an eight foot section of running wall including one 8' length of: poplar cap trim; upper rail; base rail; poplar shoe molding; and 5 -- 26" shaped stiles. All packed in protective boxes and ready to go for quick shipping. The horizontal rails are made from primed MDF and the cap and shoe trims are made from primed, FJ Poplar for better impact and moisture resistance.
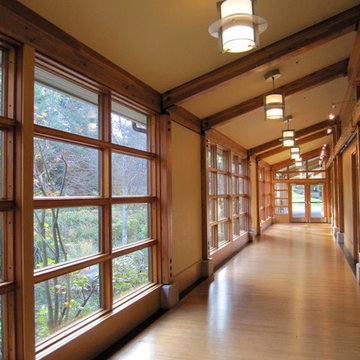
Großer Rustikaler Flur mit brauner Wandfarbe, hellem Holzboden und braunem Boden in Philadelphia
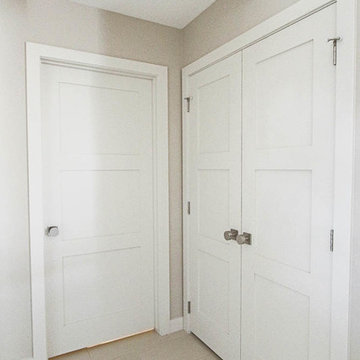
Adding really pretty solid core 3 panel doors finishes the space.
Kleiner Klassischer Flur mit hellem Holzboden, brauner Wandfarbe und braunem Boden in Calgary
Kleiner Klassischer Flur mit hellem Holzboden, brauner Wandfarbe und braunem Boden in Calgary
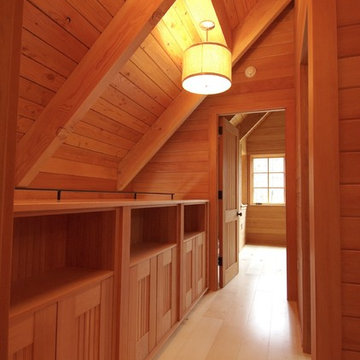
Charles Myer
Rustikaler Flur mit brauner Wandfarbe und hellem Holzboden in Boston
Rustikaler Flur mit brauner Wandfarbe und hellem Holzboden in Boston
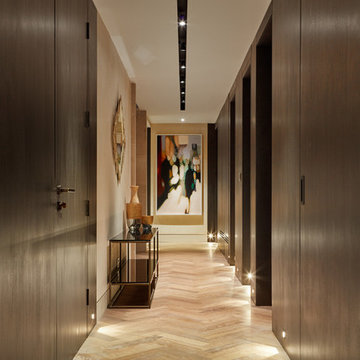
Moderner Flur mit brauner Wandfarbe, hellem Holzboden und beigem Boden in London
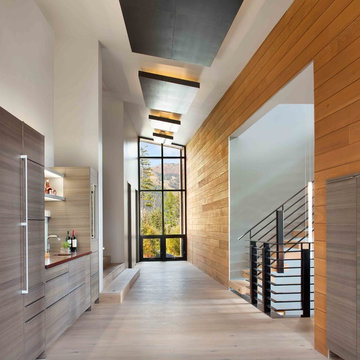
Gibeon Photography
Großer Moderner Flur mit brauner Wandfarbe und hellem Holzboden in Sonstige
Großer Moderner Flur mit brauner Wandfarbe und hellem Holzboden in Sonstige
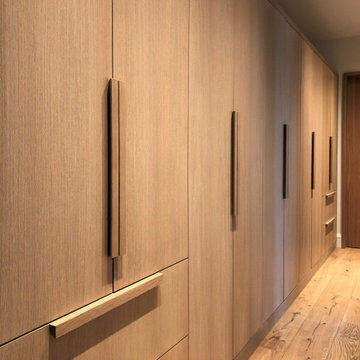
Locker, storage cabinets is a large hallway. Long wood pulls. Rift White Oak cabinetry.
Großer Moderner Flur mit brauner Wandfarbe, hellem Holzboden und braunem Boden in Sonstige
Großer Moderner Flur mit brauner Wandfarbe, hellem Holzboden und braunem Boden in Sonstige
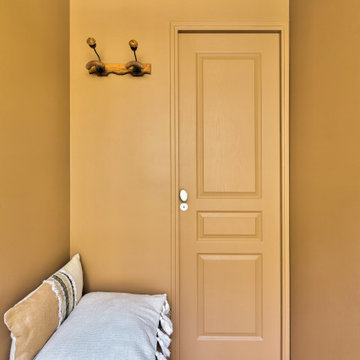
Dans l'entrée, la porte menant à la salle d'eau, ainsi qu'un coffre de rangement faisant office d'assise.
Kleiner Retro Flur mit brauner Wandfarbe und hellem Holzboden in Paris
Kleiner Retro Flur mit brauner Wandfarbe und hellem Holzboden in Paris
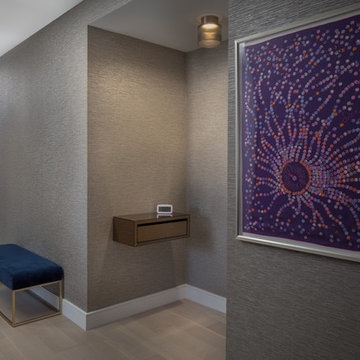
Mittelgroßer Flur mit brauner Wandfarbe, hellem Holzboden und beigem Boden in New York
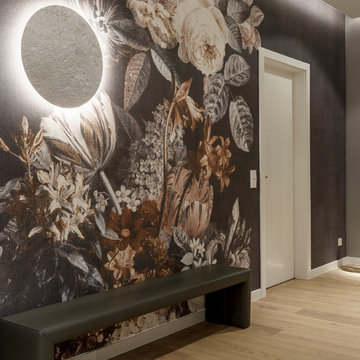
Mittelgroßer Moderner Flur mit brauner Wandfarbe, hellem Holzboden und beigem Boden in Leipzig

White oak paneling
Retro Flur mit Holzwänden, hellem Holzboden, gewölbter Decke und brauner Wandfarbe in San Francisco
Retro Flur mit Holzwänden, hellem Holzboden, gewölbter Decke und brauner Wandfarbe in San Francisco
Flur mit brauner Wandfarbe und hellem Holzboden Ideen und Design
1
