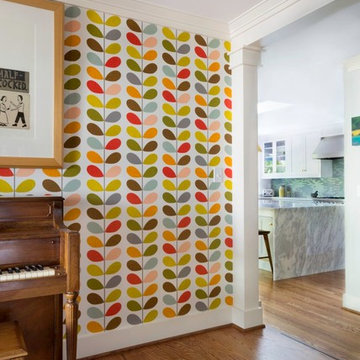Gehobene Flur mit bunten Wänden Ideen und Design
Suche verfeinern:
Budget
Sortieren nach:Heute beliebt
1 – 20 von 389 Fotos
1 von 3
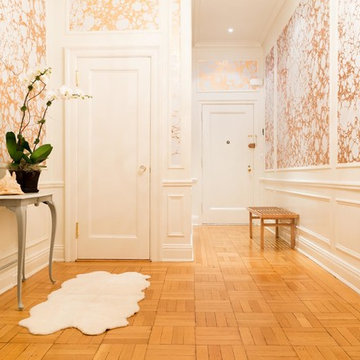
Wallpaper by Calico Wallpaper. Available at NewWall.com | The origins of Wabi are found in the landscapes of the ancient East, giving the impression of water flowing over pebbles.

A whimsical mural creates a brightness and charm to this hallway. Plush wool carpet meets herringbone timber.
Kleiner Klassischer Flur mit bunten Wänden, Teppichboden, braunem Boden, gewölbter Decke und Tapetenwänden in Auckland
Kleiner Klassischer Flur mit bunten Wänden, Teppichboden, braunem Boden, gewölbter Decke und Tapetenwänden in Auckland

Mittelgroßer Moderner Flur mit bunten Wänden, hellem Holzboden, beigem Boden und freigelegten Dachbalken in Moskau
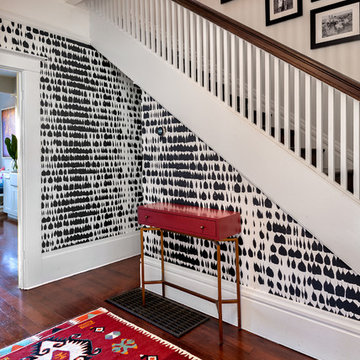
Bart Edson, photography
We wanted some fun in the entry of house. This Schumacher wallpaper called Spanish Drips is such a hit. And the photo gallery up the stairs is so special
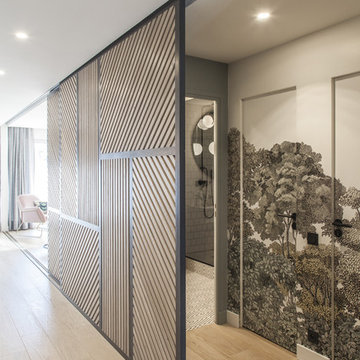
Photo : BCDF Studio
Mittelgroßer Moderner Flur mit bunten Wänden, hellem Holzboden, beigem Boden und Tapetenwänden in Paris
Mittelgroßer Moderner Flur mit bunten Wänden, hellem Holzboden, beigem Boden und Tapetenwänden in Paris
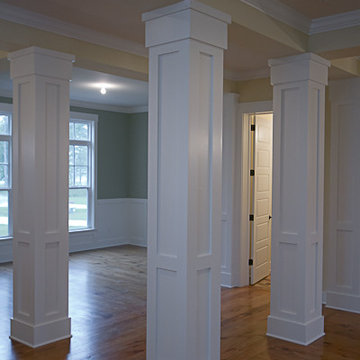
Whitney Fletcher Photography
Großer Klassischer Flur mit bunten Wänden und braunem Holzboden in Jacksonville
Großer Klassischer Flur mit bunten Wänden und braunem Holzboden in Jacksonville

The Home Aesthetic
Großer Landhaus Flur mit bunten Wänden und braunem Holzboden in Indianapolis
Großer Landhaus Flur mit bunten Wänden und braunem Holzboden in Indianapolis
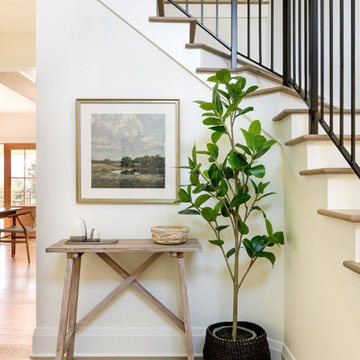
Our Seattle studio designed this stunning 5,000+ square foot Snohomish home to make it comfortable and fun for a wonderful family of six.
On the main level, our clients wanted a mudroom. So we removed an unused hall closet and converted the large full bathroom into a powder room. This allowed for a nice landing space off the garage entrance. We also decided to close off the formal dining room and convert it into a hidden butler's pantry. In the beautiful kitchen, we created a bright, airy, lively vibe with beautiful tones of blue, white, and wood. Elegant backsplash tiles, stunning lighting, and sleek countertops complete the lively atmosphere in this kitchen.
On the second level, we created stunning bedrooms for each member of the family. In the primary bedroom, we used neutral grasscloth wallpaper that adds texture, warmth, and a bit of sophistication to the space creating a relaxing retreat for the couple. We used rustic wood shiplap and deep navy tones to define the boys' rooms, while soft pinks, peaches, and purples were used to make a pretty, idyllic little girls' room.
In the basement, we added a large entertainment area with a show-stopping wet bar, a large plush sectional, and beautifully painted built-ins. We also managed to squeeze in an additional bedroom and a full bathroom to create the perfect retreat for overnight guests.
For the decor, we blended in some farmhouse elements to feel connected to the beautiful Snohomish landscape. We achieved this by using a muted earth-tone color palette, warm wood tones, and modern elements. The home is reminiscent of its spectacular views – tones of blue in the kitchen, primary bathroom, boys' rooms, and basement; eucalyptus green in the kids' flex space; and accents of browns and rust throughout.
---Project designed by interior design studio Kimberlee Marie Interiors. They serve the Seattle metro area including Seattle, Bellevue, Kirkland, Medina, Clyde Hill, and Hunts Point.
For more about Kimberlee Marie Interiors, see here: https://www.kimberleemarie.com/
To learn more about this project, see here:
https://www.kimberleemarie.com/modern-luxury-home-remodel-snohomish
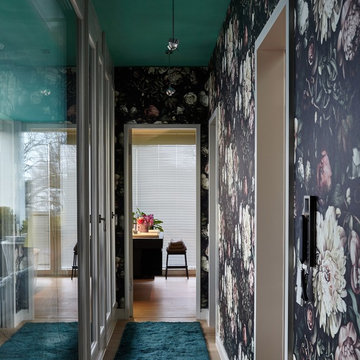
Neugestaltung des Farbkonzeptes und Styling. Besonderes Highlight: Decke in türkis.
Fotos: Nassim Ohadi
Möbel und Einbauten: UK-Urban Comfort
Kleiner Stilmix Flur mit bunten Wänden, braunem Holzboden und braunem Boden in Hamburg
Kleiner Stilmix Flur mit bunten Wänden, braunem Holzboden und braunem Boden in Hamburg
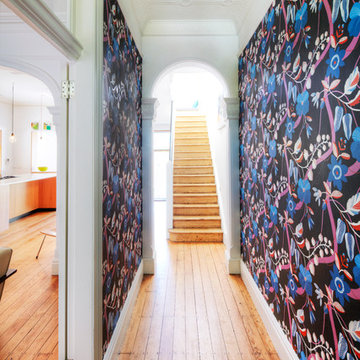
Steve Brown Photography
Mittelgroßer Moderner Schmaler Flur mit bunten Wänden und braunem Holzboden in Sydney
Mittelgroßer Moderner Schmaler Flur mit bunten Wänden und braunem Holzboden in Sydney
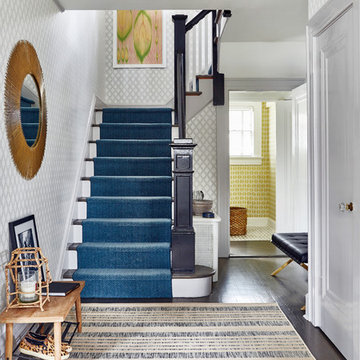
Mittelgroßer Moderner Flur mit bunten Wänden, dunklem Holzboden und braunem Boden in New York
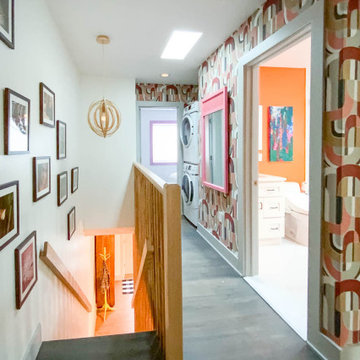
Mid century modern hallway and staircase with colorful wallpaper.
Kleiner Mid-Century Flur mit bunten Wänden, braunem Holzboden, grauem Boden und Tapetenwänden in New York
Kleiner Mid-Century Flur mit bunten Wänden, braunem Holzboden, grauem Boden und Tapetenwänden in New York
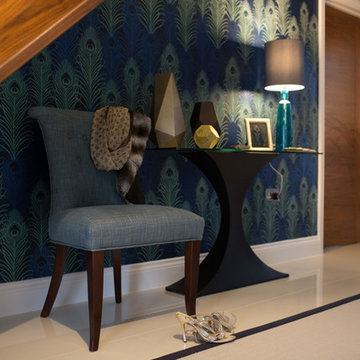
Lucy Williams Photography
Mittelgroßer Moderner Flur mit bunten Wänden und Porzellan-Bodenfliesen in Kent
Mittelgroßer Moderner Flur mit bunten Wänden und Porzellan-Bodenfliesen in Kent
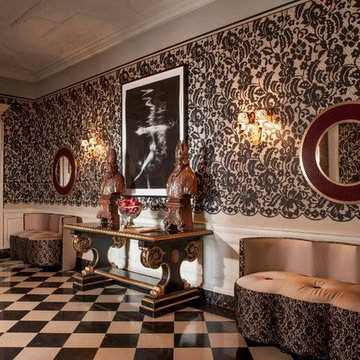
Großer Eklektischer Flur mit bunten Wänden, Marmorboden und buntem Boden in Los Angeles
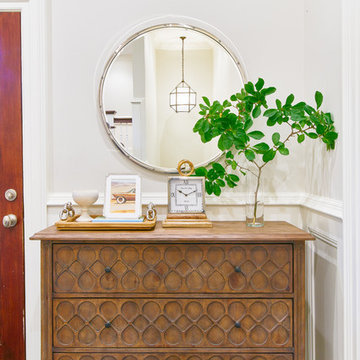
Andrea Pietrangeli http://andrea.media/
Großer Moderner Flur mit bunten Wänden, dunklem Holzboden und braunem Boden in Boston
Großer Moderner Flur mit bunten Wänden, dunklem Holzboden und braunem Boden in Boston

The hall leads from the foyer to the second family room, the pool bathroom, and the back bedroom.
Mittelgroßer Mediterraner Flur mit bunten Wänden, Travertin, buntem Boden und Holzdecke in Austin
Mittelgroßer Mediterraner Flur mit bunten Wänden, Travertin, buntem Boden und Holzdecke in Austin
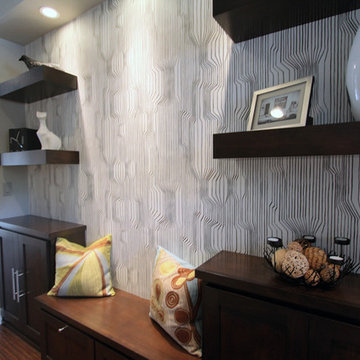
Mittelgroßer Moderner Flur mit bunten Wänden und dunklem Holzboden in Portland
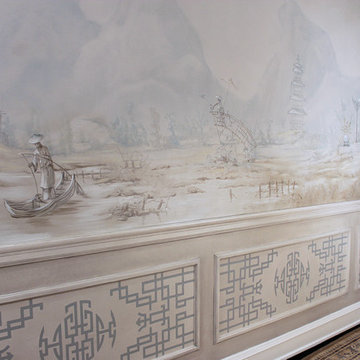
Atmospheric Chinoiserie murals adorn this corridor, with painted fretwork panels below. The tonal color palette and delicate line work evoke a timeless quality. These garden themed murals for a lakefront dining room are in a traditional Chinoiserie scenic style, first made popular in Regency England.
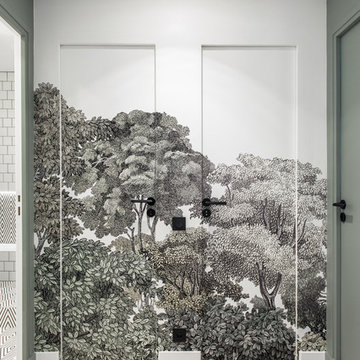
Photo : BCDF Studio
Mittelgroßer Moderner Flur mit bunten Wänden, hellem Holzboden, beigem Boden und Tapetenwänden in Paris
Mittelgroßer Moderner Flur mit bunten Wänden, hellem Holzboden, beigem Boden und Tapetenwänden in Paris
Gehobene Flur mit bunten Wänden Ideen und Design
1
