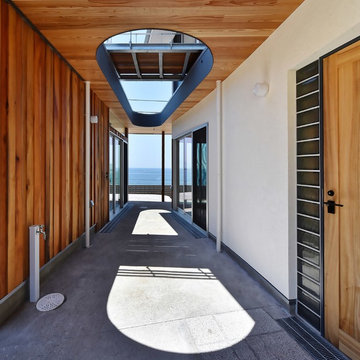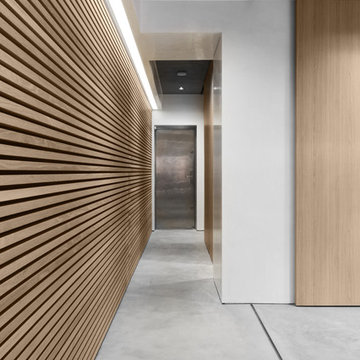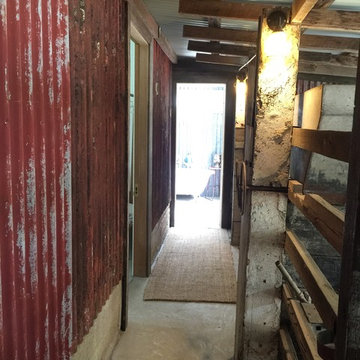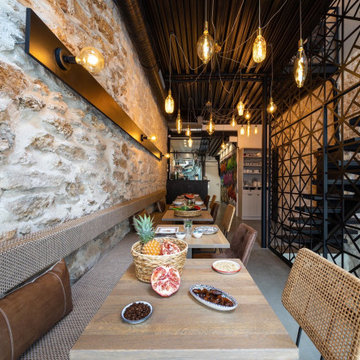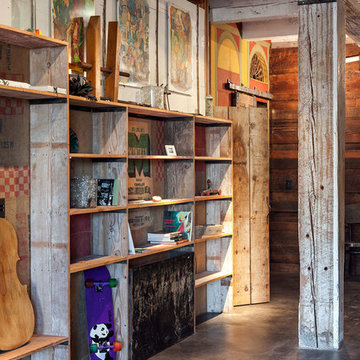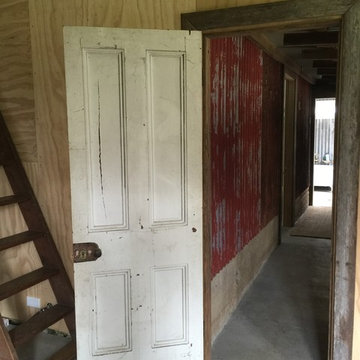Flur
Suche verfeinern:
Budget
Sortieren nach:Heute beliebt
1 – 20 von 48 Fotos
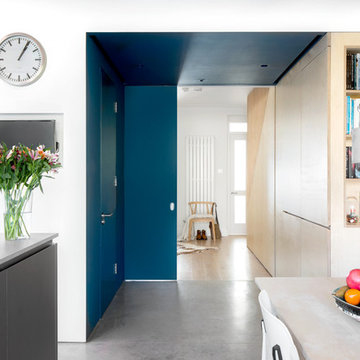
Juliet Murphy
Mittelgroßer Moderner Flur mit bunten Wänden, Betonboden und grauem Boden in London
Mittelgroßer Moderner Flur mit bunten Wänden, Betonboden und grauem Boden in London
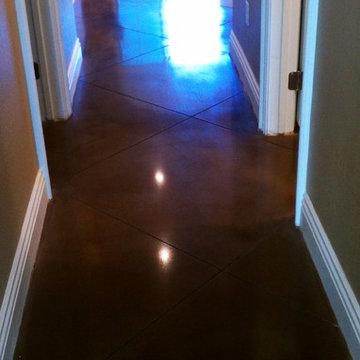
8591 Bella Loma Ct. Las Vegas NV 89149
Kleiner Moderner Flur mit bunten Wänden, Betonboden und braunem Boden in Las Vegas
Kleiner Moderner Flur mit bunten Wänden, Betonboden und braunem Boden in Las Vegas
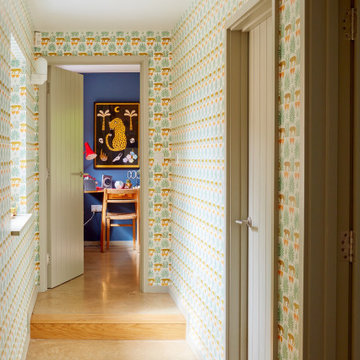
Conversion of a bungalow in to a low energy family home.
Mittelgroßer Nordischer Flur mit bunten Wänden und Betonboden in Oxfordshire
Mittelgroßer Nordischer Flur mit bunten Wänden und Betonboden in Oxfordshire
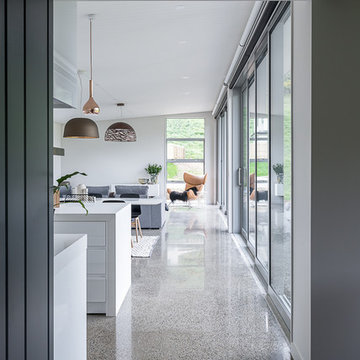
Architecturally designed, the mid-level central living of this beautiful home plays host to an impressive open-plan kitchen and dining area. North facing quad stacked over-sized glazed doors maximise the striking views. A second formal living room doubles as a guest bedroom, with floor to ceiling walnut cabinetry cleverly concealing drop-down bedding and storage. Rosewood stairs connect the three levels, with the upper floor providing the perfect master bedroom retreat, complete with walk-in robe and en-suite.
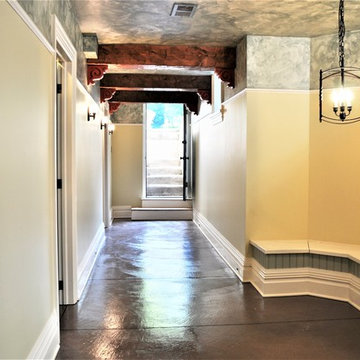
150 year old 1500 sq ft bare-bones basement gets complete makeover - perimeter french drains, lowered floor for increased headroom, new staircase, hand-hewn posts and beams. Integrated powder room, wet bar, study, game room and living room areas
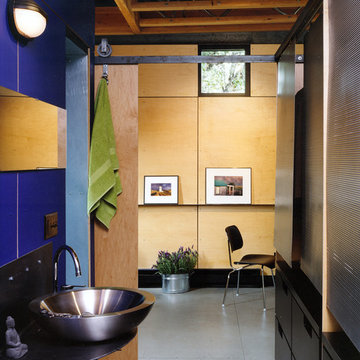
The Cubes are located in the center of old Jackson’s residential neighborhood. The concept of creating two structures, vertical in nature, was to provide privacy and elevated views of the mountain. Atop each Cube residence, a lush roof garden blends with nearby mountain views. In addition to greatly adding to the usable space of these compact units, the privacy of the elevated spaces lend themselves to summer sleeping and social gatherings.
Inside, flexibility allows these small spaces to be multifunctional. Sliding screens change spatial configurations to accommodate multiple uses. Industrial off the shelf materials make the spaces durable and provide a simple utilitarian character. Outside, oxidized sheet metal cladding blends into the landscape and colorful doors give identity to the residences.
A.I.A. Western Mountain Region Design Award of Honor 2004
A.I.A. Wyoming Chapter Design Award of Merit 2004
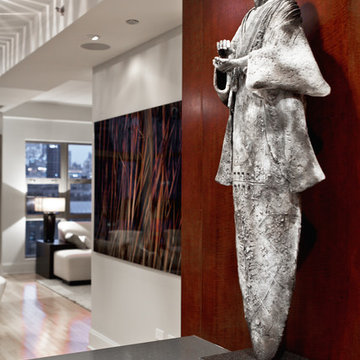
This divine asian clay sculpture sits proudly on the kitchen counter in this zen condo. Beautiful paneling highlights the wall and the kitchen cabinets. The island is fabricated of a man made stone and is 7' wide by 12' long. Pale floors and walls combine with striking artwork to create a beautiful environment for the owners. photograph by Jorge Gera
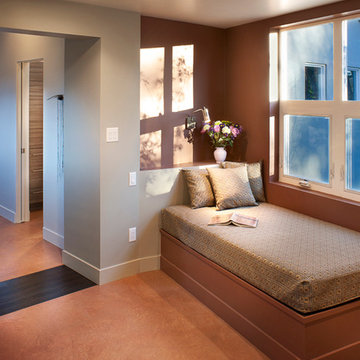
Connecting space between Great Room and Master BR suite is also an alcove with daybed and media wall for reading and TV watching. Michael Matsil Photography
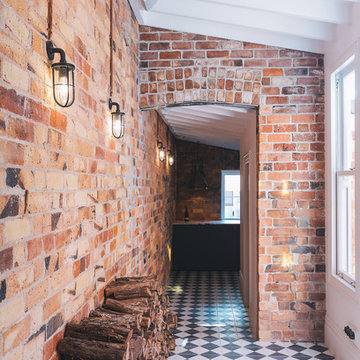
Matthew doesn't do anything by halves. His attention to detail is verging on obsessive, says interior designer Janice Kumar Ward of Macintosh Harris Design about the owner of this double storey Victorian terrace in the heart of Devonport.
DESIGNER: JKW Interior Architecture and Design
OWNER OCCUPIER: Ray White
PHOTOGRAPHER: Duncan Innes
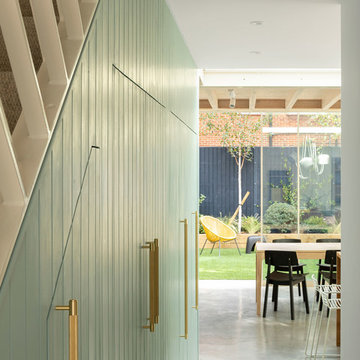
View from hallway to kitchen/dining room in Battersea House by Proctor and Shaw Architects. A post-war end of terrace house has been completely refurbished and extended with a contemporary loft and a modern rear extension in Wandsworth, South London. ©Ståle Eriksen
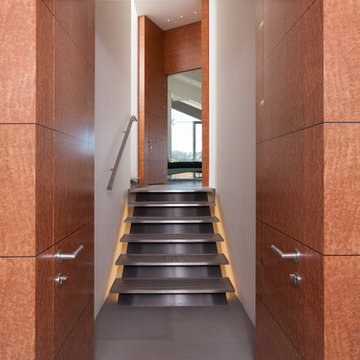
Photo by: Russell Abraham
Großer Moderner Flur mit bunten Wänden und Betonboden in San Francisco
Großer Moderner Flur mit bunten Wänden und Betonboden in San Francisco
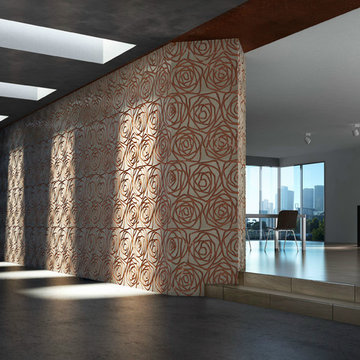
"Rose" hand carved marble bas-relief. From the Graffiti Collection by Kreoo. Also available in two-tone marble inlay. For both indoor and outdoor use.
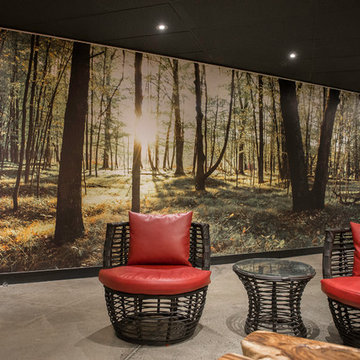
Julie-Eve Carrier Photographe
Industrial Flur mit Betonboden und bunten Wänden in Montreal
Industrial Flur mit Betonboden und bunten Wänden in Montreal
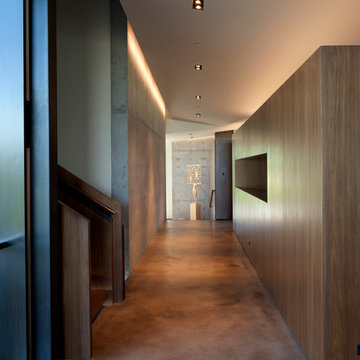
The central, public wing of this residence is elevated 4 feet above grade with a ceiling that rises to opposite corners – to the northwest for visual access to the mountain faces and to the south east for morning light. This is achieved by means of a diagonal valley extending from the southwest entry to the northeast family room. Offset in plan and section, two story, private wings extend north and south forming a ‘pinwheel’ plan which forms distinctly programmed garden spaces in each quadrant.
The exterior vocabulary creatively abides the traditional design guidelines of the subdivision, which required gable roofs and wood siding. Inside, the house is open and sleek, using concrete for shear walls and spatial divisions that allow the ceiling to freely sculpt the main space of the residence.
A.I.A Wyoming Chapter Design Award of Excellence 2017
Project Year: 2010
1
