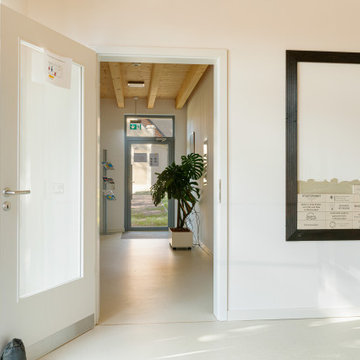Flur mit beigem Boden und Deckengestaltungen Ideen und Design
Suche verfeinern:
Budget
Sortieren nach:Heute beliebt
1 – 20 von 914 Fotos
1 von 3

Custom commercial woodwork by WL Kitchen & Home.
For more projects visit our website wlkitchenandhome.com
.
.
.
#woodworker #luxurywoodworker #commercialfurniture #commercialwoodwork #carpentry #commercialcarpentry #bussinesrenovation #countryclub #restaurantwoodwork #millwork #woodpanel #traditionaldecor #wedingdecor #dinnerroom #cofferedceiling #commercialceiling #restaurantciling #luxurydecoration #mansionfurniture #custombar #commercialbar #buffettable #partyfurniture #restaurantfurniture #interirdesigner #commercialdesigner #elegantbusiness #elegantstyle #luxuryoffice

Mittelgroßer Moderner Flur mit bunten Wänden, hellem Holzboden, beigem Boden und freigelegten Dachbalken in Moskau

Mittelgroßer Mediterraner Flur mit weißer Wandfarbe, Betonboden, beigem Boden und freigelegten Dachbalken in Marseille

Warm, light, and inviting with characteristic knot vinyl floors that bring a touch of wabi-sabi to every room. This rustic maple style is ideal for Japanese and Scandinavian-inspired spaces.

Kleiner Moderner Flur mit grüner Wandfarbe, Laminat, beigem Boden, gewölbter Decke und Holzdielenwänden in Sonstige

Mittelgroßer Klassischer Flur mit Porzellan-Bodenfliesen, beigem Boden, rosa Wandfarbe und eingelassener Decke in Moskau

Großer Moderner Flur mit weißer Wandfarbe, hellem Holzboden, beigem Boden und Holzdecke in Los Angeles

Mittelgroßer Moderner Flur mit grauer Wandfarbe, beigem Boden und Holzdecke in Sankt Petersburg

子供部屋の前の廊下はただの通路ではなく、猫たちのための空間にもなっている。
床から一段下がった土間は猫トイレ用のスペース。一段下がっているため、室内にトイレ砂を持ち込みにくくなっている。
窓下の収納棚には猫砂や清掃用品、猫のおもちゃなどをたくさん収納できる。、もちろん子供たち用の収納としても活躍。
収納棚のカウンターは猫たちのひなたぼっこスペース。中庭を眺めなら気持ちよくウトウト。
カウンターの上には、高い位置から外を眺めるのが好きな猫たちのためのキャットウォークも設置されている。
廊下の突き当たりの地窓も猫たちの眺望用。家の外を見ることは好奇心を刺激されて楽しい。

Kleiner Stilmix Flur mit weißer Wandfarbe, Teppichboden, beigem Boden, gewölbter Decke und Tapetenwänden in Cornwall

Großer Maritimer Flur mit weißer Wandfarbe, hellem Holzboden, beigem Boden und gewölbter Decke in San Diego

Our clients wanted to replace an existing suburban home with a modern house at the same Lexington address where they had lived for years. The structure the clients envisioned would complement their lives and integrate the interior of the home with the natural environment of their generous property. The sleek, angular home is still a respectful neighbor, especially in the evening, when warm light emanates from the expansive transparencies used to open the house to its surroundings. The home re-envisions the suburban neighborhood in which it stands, balancing relationship to the neighborhood with an updated aesthetic.
The floor plan is arranged in a “T” shape which includes a two-story wing consisting of individual studies and bedrooms and a single-story common area. The two-story section is arranged with great fluidity between interior and exterior spaces and features generous exterior balconies. A staircase beautifully encased in glass stands as the linchpin between the two areas. The spacious, single-story common area extends from the stairwell and includes a living room and kitchen. A recessed wooden ceiling defines the living room area within the open plan space.
Separating common from private spaces has served our clients well. As luck would have it, construction on the house was just finishing up as we entered the Covid lockdown of 2020. Since the studies in the two-story wing were physically and acoustically separate, zoom calls for work could carry on uninterrupted while life happened in the kitchen and living room spaces. The expansive panes of glass, outdoor balconies, and a broad deck along the living room provided our clients with a structured sense of continuity in their lives without compromising their commitment to aesthetically smart and beautiful design.

Mittelgroßer Moderner Flur mit beiger Wandfarbe, hellem Holzboden, beigem Boden und eingelassener Decke in London

Wand mit Spendersteinen
Großer Moderner Flur mit weißer Wandfarbe, Linoleum, beigem Boden, freigelegten Dachbalken und Ziegelwänden in Sonstige
Großer Moderner Flur mit weißer Wandfarbe, Linoleum, beigem Boden, freigelegten Dachbalken und Ziegelwänden in Sonstige

By adding the wall between the Foyer and Family Room, the view to the Family Room is now beautifully framed by the black cased opening. Perforated metal wall scones flank the hallway to the right, which leads to the private bedroom suites. The relocated coat closet provides an end to the new floating fireplace, hearth and built in shelves. On the left, artwork is perfectly lit to lead visitors into the Family Room. Engineered European Oak flooring was installed. The wide plank matte finish compliments the industrial feel of the existing rough cut ceiling beams.

Mittelgroßer Moderner Flur mit weißer Wandfarbe, Porzellan-Bodenfliesen, beigem Boden und Holzdecke in Las Vegas

Mittelgroßer Moderner Flur mit beiger Wandfarbe, Porzellan-Bodenfliesen, beigem Boden und eingelassener Decke in Moskau

Dans le couloir à l’étage, création d’une banquette sur-mesure avec rangements bas intégrés, d’un bureau sous fenêtre et d’une bibliothèque de rangement.

Großer Moderner Flur mit beiger Wandfarbe, Vinylboden, beigem Boden, Tapetendecke und Tapetenwänden in Sonstige

Klassischer Flur mit grauer Wandfarbe, Kalkstein, beigem Boden, Kassettendecke und Wandpaneelen in London
Flur mit beigem Boden und Deckengestaltungen Ideen und Design
1