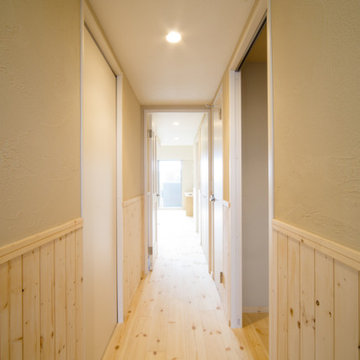Flur mit hellem Holzboden und Deckengestaltungen Ideen und Design
Suche verfeinern:
Budget
Sortieren nach:Heute beliebt
1 – 20 von 842 Fotos

Großer Moderner Flur mit hellem Holzboden, Holzdecke und Holzwänden in Sonstige

Großer Moderner Flur mit weißer Wandfarbe, hellem Holzboden, beigem Boden und Holzdecke in Los Angeles

The pathways in your home deserve just as much attention as the rooms themselves. This bedroom hallway is a spine that connects the public spaces to the private areas. It was designed six-feet wide, so the artwork can be appreciated and not just passed by, and is enhanced with a commercial track lighting system integrated into its eight-foot ceiling. | Photography by Atlantic Archives
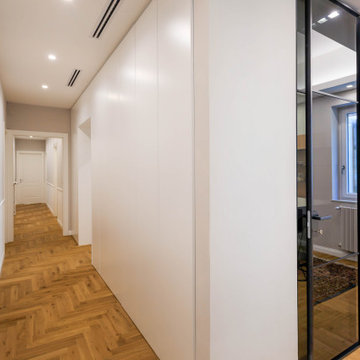
Mittelgroßer Flur mit beiger Wandfarbe, hellem Holzboden, eingelassener Decke und vertäfelten Wänden in Catania-Palermo

White oak wall panels inlayed with black metal.
Großer Moderner Flur mit beiger Wandfarbe, hellem Holzboden, beigem Boden, gewölbter Decke und Holzwänden in Charleston
Großer Moderner Flur mit beiger Wandfarbe, hellem Holzboden, beigem Boden, gewölbter Decke und Holzwänden in Charleston

The design inevitably spins around the existing staircase, set in the centre of the floor plan.
The former traditional stair has been redesigned to better fit the interiors with a new and more sculptural solid parapet and open trades clad in timber on all sides.
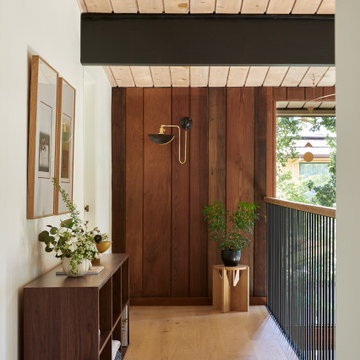
This 1960s home was in original condition and badly in need of some functional and cosmetic updates. We opened up the great room into an open concept space, converted the half bathroom downstairs into a full bath, and updated finishes all throughout with finishes that felt period-appropriate and reflective of the owner's Asian heritage.

Abbiamo progettato dei mobili su misura per l'ingresso per sfruttare al massimo le due nicchie presenti a sinistra e a destra nella prima parte di corridoio
A destra troveranno spazio una scarpiera, un grande specchio semicircolare e un pensile alto che integra la funzione contenitiva e quella di appenderia per giacche e cappotti.
A sinistra un mobile con diversi vani nella parte basssa che fungeranno da scarpiera, altri vani contenitori e al centro un vano a giorno con due mensole in noce. Questo vano aperto permetterà di lasciare accessibili il citofono, il contatore e i pulsanti vicini alla porta di ingresso.
Il soffitto e la parete di fondo verranno tinteggiati con un blu avio/carta da zucchero per creare un contrasto col bianco e far percepire alla vista un corridoio più largo e più corto

Moderner Flur mit weißer Wandfarbe, hellem Holzboden, beigem Boden, freigelegten Dachbalken, gewölbter Decke und Holzdecke in Sonstige
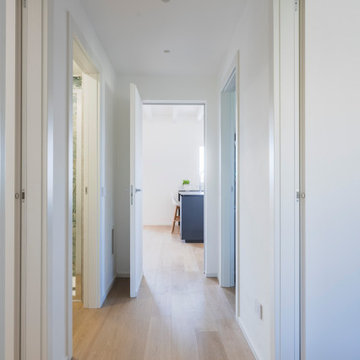
Un lungo corridoio consente l'accesso alle varie stanze dell'appartamento.
Foto di Simone Marulli
Mittelgroßer Skandinavischer Flur mit weißer Wandfarbe, hellem Holzboden, beigem Boden und eingelassener Decke in Mailand
Mittelgroßer Skandinavischer Flur mit weißer Wandfarbe, hellem Holzboden, beigem Boden und eingelassener Decke in Mailand
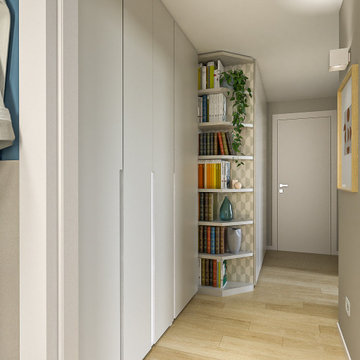
Liadesign
Mittelgroßer Moderner Flur mit beiger Wandfarbe, hellem Holzboden und eingelassener Decke
Mittelgroßer Moderner Flur mit beiger Wandfarbe, hellem Holzboden und eingelassener Decke

Geräumiger Landhaus Flur mit weißer Wandfarbe, hellem Holzboden, braunem Boden, eingelassener Decke und Wandpaneelen in San Francisco

Balboa Oak Hardwood– The Alta Vista Hardwood Flooring is a return to vintage European Design. These beautiful classic and refined floors are crafted out of French White Oak, a premier hardwood species that has been used for everything from flooring to shipbuilding over the centuries due to its stability.

By adding the wall between the Foyer and Family Room, the view to the Family Room is now beautifully framed by the black cased opening. Perforated metal wall scones flank the hallway to the right, which leads to the private bedroom suites. The relocated coat closet provides an end to the new floating fireplace, hearth and built in shelves. On the left, artwork is perfectly lit to lead visitors into the Family Room. Engineered European Oak flooring was installed. The wide plank matte finish compliments the industrial feel of the existing rough cut ceiling beams.
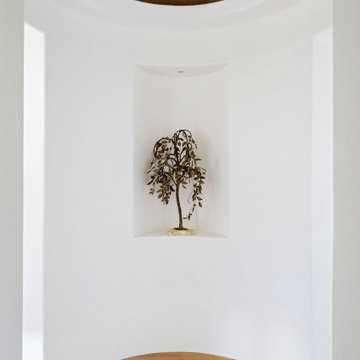
Mittelgroßer Maritimer Flur mit weißer Wandfarbe, hellem Holzboden, braunem Boden und freigelegten Dachbalken in Charleston

Großer Country Flur mit weißer Wandfarbe, hellem Holzboden, braunem Boden, gewölbter Decke und Holzwänden in Nashville

Hallway with stained ceiling and lanterns.
Großer Klassischer Flur mit hellem Holzboden, beigem Boden und freigelegten Dachbalken in San Francisco
Großer Klassischer Flur mit hellem Holzboden, beigem Boden und freigelegten Dachbalken in San Francisco
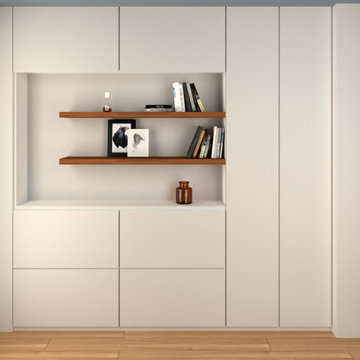
Abbiamo progettato dei mobili su misura per l'ingresso per sfruttare al massimo le due nicchie presenti a sinistra e a destra nella prima parte di corridoio
A destra troveranno spazio una scarpiera, un grande specchio semicircolare e un pensile alto che integra la funzione contenitiva e quella di appenderia per giacche e cappotti.
A sinistra un mobile con diversi vani nella parte basssa che fungeranno da scarpiera, altri vani contenitori e al centro un vano a giorno con due mensole in noce. Questo vano aperto permetterà di lasciare accessibili il citofono, il contatore e i pulsanti vicini alla porta di ingresso.
Il soffitto e la parete di fondo verranno tinteggiati con un blu avio/carta da zucchero per creare un contrasto col bianco e far percepire alla vista un corridoio più largo e più corto
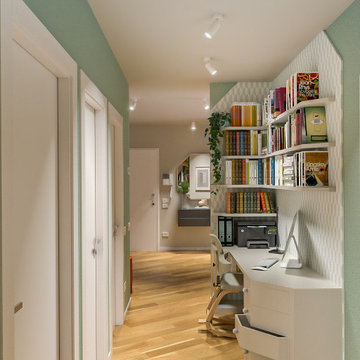
Liadesign
Mittelgroßer Moderner Flur mit grüner Wandfarbe, hellem Holzboden, eingelassener Decke und Tapetenwänden in Mailand
Mittelgroßer Moderner Flur mit grüner Wandfarbe, hellem Holzboden, eingelassener Decke und Tapetenwänden in Mailand
Flur mit hellem Holzboden und Deckengestaltungen Ideen und Design
1
