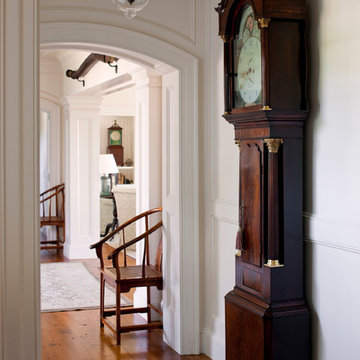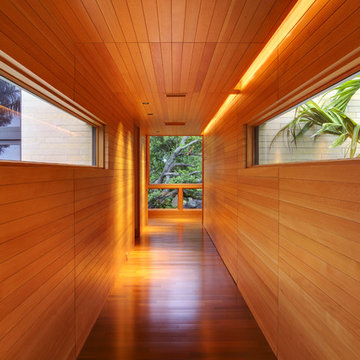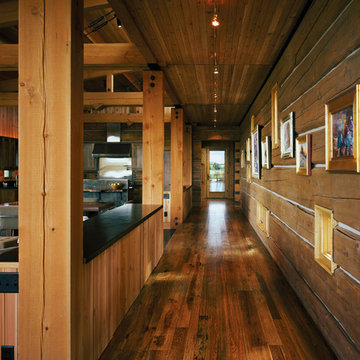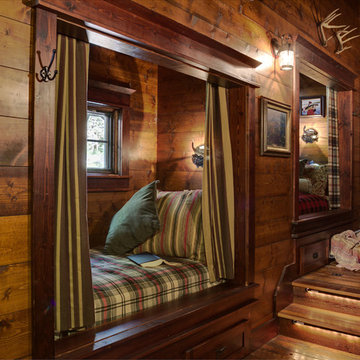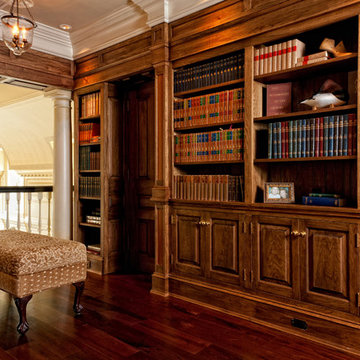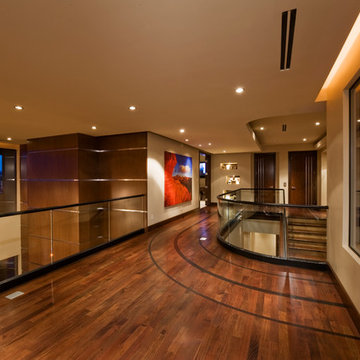Holzfarbener Flur mit dunklem Holzboden Ideen und Design
Suche verfeinern:
Budget
Sortieren nach:Heute beliebt
1 – 20 von 167 Fotos
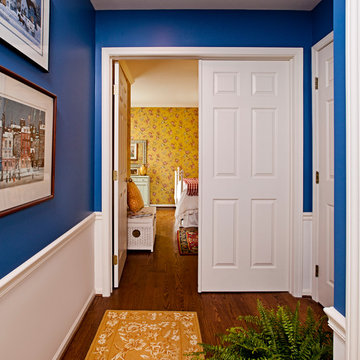
Jeff Garland Photography
Klassischer Flur mit blauer Wandfarbe und dunklem Holzboden in Detroit
Klassischer Flur mit blauer Wandfarbe und dunklem Holzboden in Detroit
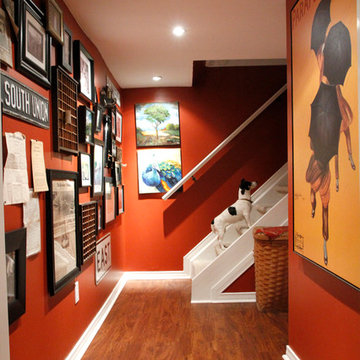
Photo: Esther Hershcovic © 2013 Houzz
Stilmix Flur mit roter Wandfarbe, dunklem Holzboden und braunem Boden in Toronto
Stilmix Flur mit roter Wandfarbe, dunklem Holzboden und braunem Boden in Toronto
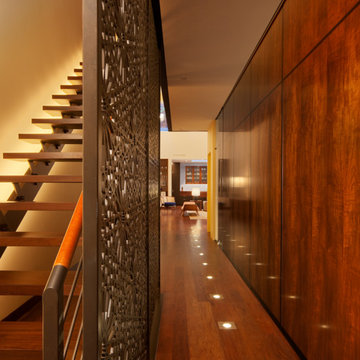
Dan Levin - Photo Credit
Coty Sidnam - SPG Architects
Moderner Flur mit dunklem Holzboden in New York
Moderner Flur mit dunklem Holzboden in New York
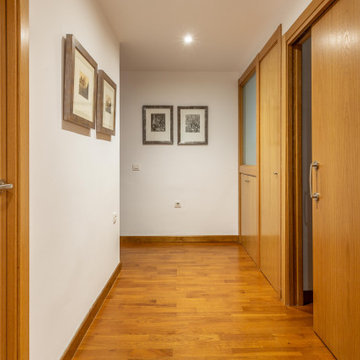
Pasillo distribuidor de la vivienda con vidriera superior para iluminación natural.
Mittelgroßer Moderner Flur mit weißer Wandfarbe, dunklem Holzboden und braunem Boden in Madrid
Mittelgroßer Moderner Flur mit weißer Wandfarbe, dunklem Holzboden und braunem Boden in Madrid
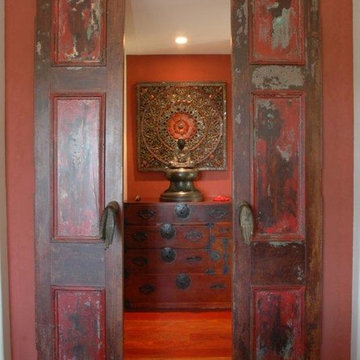
Großer Asiatischer Flur mit roter Wandfarbe, dunklem Holzboden und braunem Boden in San Diego
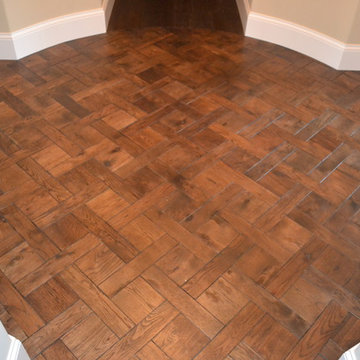
Custom stained Hickory flooring installed in a versailles pattern.
Mittelgroßer Klassischer Flur mit beiger Wandfarbe und dunklem Holzboden in Minneapolis
Mittelgroßer Klassischer Flur mit beiger Wandfarbe und dunklem Holzboden in Minneapolis
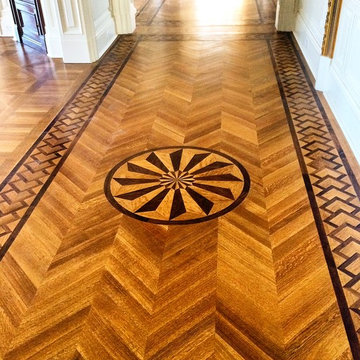
Hardwood Flooring installed, stained and finished by City Interior Decoration in a new private residence located in Old Westbury, NY.
Geräumiger Klassischer Flur mit beiger Wandfarbe und dunklem Holzboden in New York
Geräumiger Klassischer Flur mit beiger Wandfarbe und dunklem Holzboden in New York
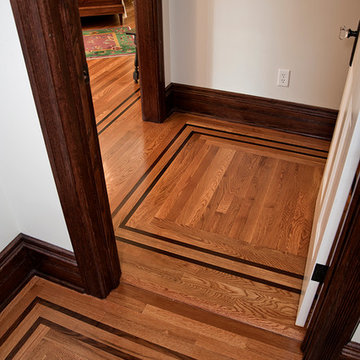
Mittelgroßer Klassischer Flur mit weißer Wandfarbe, dunklem Holzboden und braunem Boden in New York
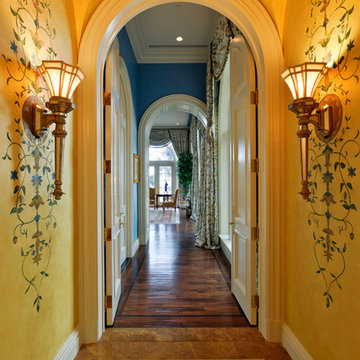
Randall Perry Photography
Geräumiger Mediterraner Flur mit gelber Wandfarbe und dunklem Holzboden in New York
Geräumiger Mediterraner Flur mit gelber Wandfarbe und dunklem Holzboden in New York
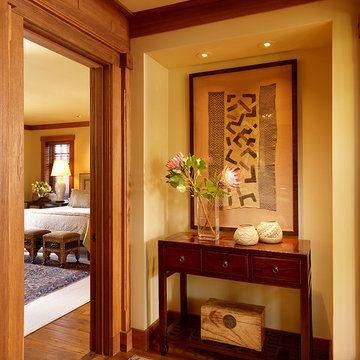
Matthew Millman
Klassischer Flur mit beiger Wandfarbe und dunklem Holzboden in San Francisco
Klassischer Flur mit beiger Wandfarbe und dunklem Holzboden in San Francisco

Retro Flur mit brauner Wandfarbe, dunklem Holzboden und braunem Boden in Austin
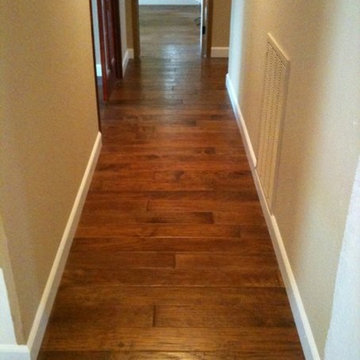
Kleiner Klassischer Flur mit beiger Wandfarbe, dunklem Holzboden und braunem Boden in Sacramento

This three-story vacation home for a family of ski enthusiasts features 5 bedrooms and a six-bed bunk room, 5 1/2 bathrooms, kitchen, dining room, great room, 2 wet bars, great room, exercise room, basement game room, office, mud room, ski work room, decks, stone patio with sunken hot tub, garage, and elevator.
The home sits into an extremely steep, half-acre lot that shares a property line with a ski resort and allows for ski-in, ski-out access to the mountain’s 61 trails. This unique location and challenging terrain informed the home’s siting, footprint, program, design, interior design, finishes, and custom made furniture.
The home features heavy Douglas Fir post and beam construction with Structural Insulated Panels (SIPS), a completely round turret office with two curved doors and bay windows, two-story granite chimney, ski slope access via a footbridge on the third level, and custom-made furniture and finishes infused with a ski aesthetic including bar stools with ski pole basket bases, an iron boot rack with ski tip shaped holders, and a large great room chandelier sourced from a western company known for their ski lodge lighting.
In formulating and executing a design for the home, the client, architect, builder Dave LeBlanc of The Lawton Compnay, interior designer Randy Trainor of C. Randolph Trainor, LLC, and millworker Mitch Greaves of Littleton Millwork relied on their various personal experiences skiing, ski racing, coaching, and participating in adventure ski travel. These experiences allowed the team to truly “see” how the home would be used and design spaces that supported and enhanced the client’s ski experiences while infusing a natural North Country aesthetic.
Credit: Samyn-D'Elia Architects
Project designed by Franconia interior designer Randy Trainor. She also serves the New Hampshire Ski Country, Lake Regions and Coast, including Lincoln, North Conway, and Bartlett.
For more about Randy Trainor, click here: https://crtinteriors.com/
Holzfarbener Flur mit dunklem Holzboden Ideen und Design
1

