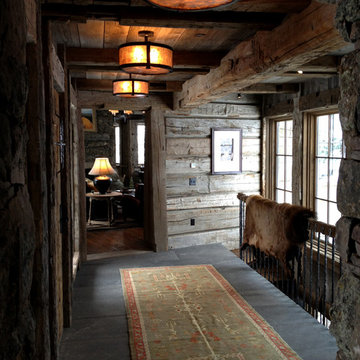Flur mit brauner Wandfarbe und dunklem Holzboden Ideen und Design
Suche verfeinern:
Budget
Sortieren nach:Heute beliebt
1 – 20 von 292 Fotos
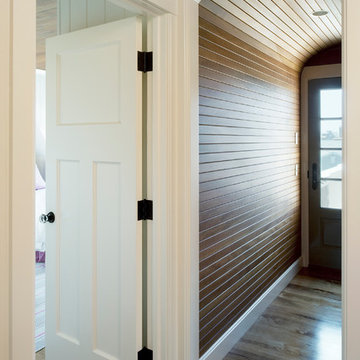
Mittelgroßer Maritimer Flur mit dunklem Holzboden und brauner Wandfarbe in Providence

Large X rolling door - light chestnut
Großer Uriger Flur mit brauner Wandfarbe und dunklem Holzboden in Nashville
Großer Uriger Flur mit brauner Wandfarbe und dunklem Holzboden in Nashville
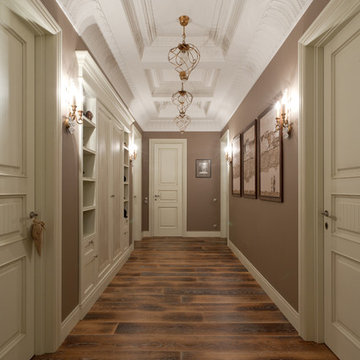
Mittelgroßer Klassischer Flur mit brauner Wandfarbe und dunklem Holzboden in Moskau
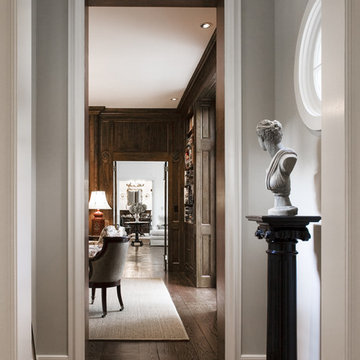
Mittelgroßer Klassischer Flur mit brauner Wandfarbe und dunklem Holzboden in Atlanta
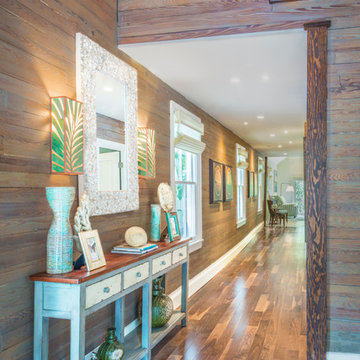
The hallway is lined with historic Dade County pine repurposed from the ceiling. A distressed Hooker Furniture Melange Ramsey Console Table provides a key drop area inside the doorway.
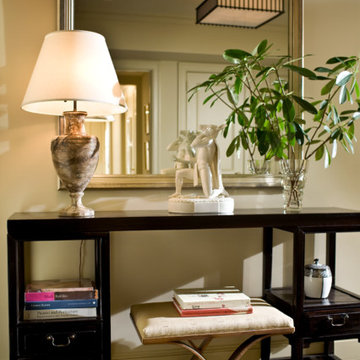
On a lacquered Chinese altar table, c. 1900, a serene still life is formed by the porcelain sculpture, "Aktaeon," by Aron Malinowski for Royal Copenhagen, c. 1937, from Hostler-Burrows, and a 19th century multicolored marble urn refashioned into a lamp. The gracefully curving X-framed bench, of wrought-iron, is custom-forged..
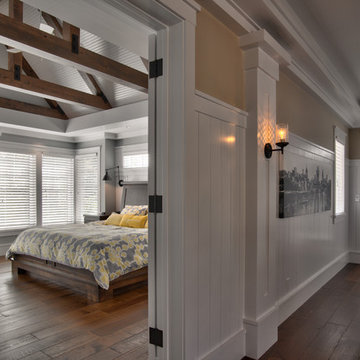
Saari & Forrai
Großer Country Flur mit brauner Wandfarbe und dunklem Holzboden in Minneapolis
Großer Country Flur mit brauner Wandfarbe und dunklem Holzboden in Minneapolis
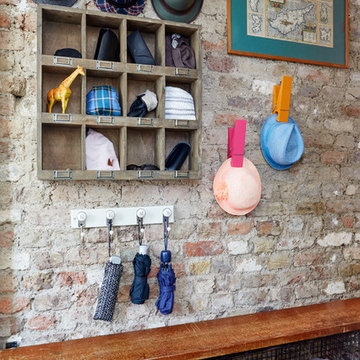
Photo: Andrew Beasley
Mittelgroßer Eklektischer Flur mit brauner Wandfarbe und dunklem Holzboden in London
Mittelgroßer Eklektischer Flur mit brauner Wandfarbe und dunklem Holzboden in London
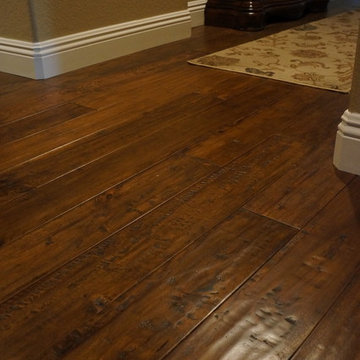
Mittelgroßer Uriger Flur mit brauner Wandfarbe, dunklem Holzboden und braunem Boden in Los Angeles
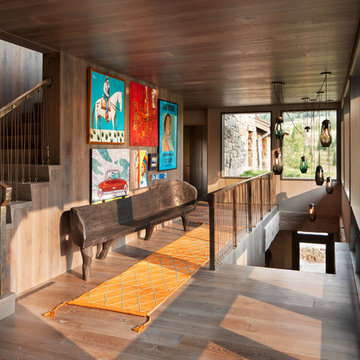
David Marlow
Uriger Flur mit brauner Wandfarbe, dunklem Holzboden und braunem Boden in Sonstige
Uriger Flur mit brauner Wandfarbe, dunklem Holzboden und braunem Boden in Sonstige

This three-story vacation home for a family of ski enthusiasts features 5 bedrooms and a six-bed bunk room, 5 1/2 bathrooms, kitchen, dining room, great room, 2 wet bars, great room, exercise room, basement game room, office, mud room, ski work room, decks, stone patio with sunken hot tub, garage, and elevator.
The home sits into an extremely steep, half-acre lot that shares a property line with a ski resort and allows for ski-in, ski-out access to the mountain’s 61 trails. This unique location and challenging terrain informed the home’s siting, footprint, program, design, interior design, finishes, and custom made furniture.
Credit: Samyn-D'Elia Architects
Project designed by Franconia interior designer Randy Trainor. She also serves the New Hampshire Ski Country, Lake Regions and Coast, including Lincoln, North Conway, and Bartlett.
For more about Randy Trainor, click here: https://crtinteriors.com/
To learn more about this project, click here: https://crtinteriors.com/ski-country-chic/
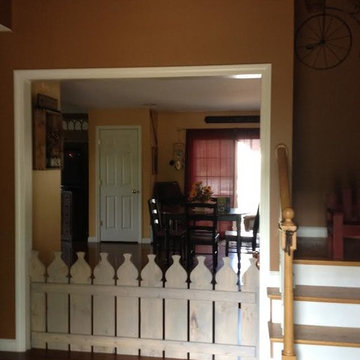
Mittelgroßer Klassischer Flur mit brauner Wandfarbe und dunklem Holzboden in Boston
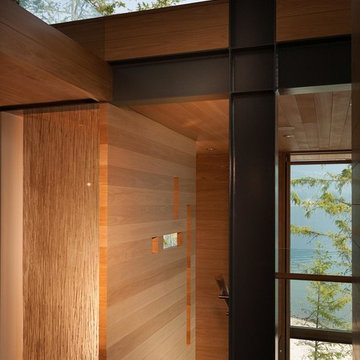
Geräumiger Moderner Flur mit brauner Wandfarbe und dunklem Holzboden in Vancouver

Klassischer Flur mit brauner Wandfarbe, dunklem Holzboden, braunem Boden, freigelegten Dachbalken und Holzwänden in Calgary
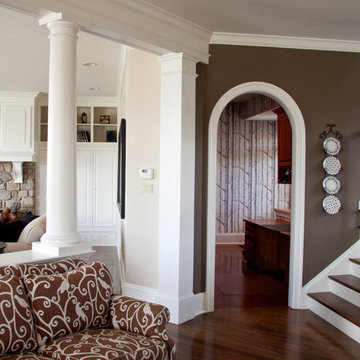
Designer: Leslie Hayes Interiors
Photo: Drew Callaghan
Moderner Flur mit brauner Wandfarbe und dunklem Holzboden in Philadelphia
Moderner Flur mit brauner Wandfarbe und dunklem Holzboden in Philadelphia

Uriger Flur mit brauner Wandfarbe, dunklem Holzboden und braunem Boden in Sonstige
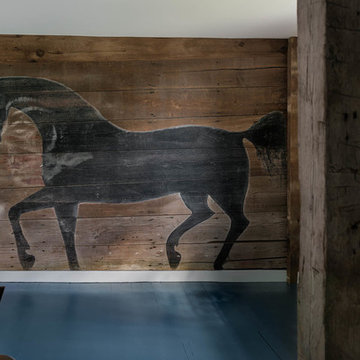
Rob Karosis: Photographer
Großer Eklektischer Flur mit brauner Wandfarbe, dunklem Holzboden und blauem Boden in Bridgeport
Großer Eklektischer Flur mit brauner Wandfarbe, dunklem Holzboden und blauem Boden in Bridgeport
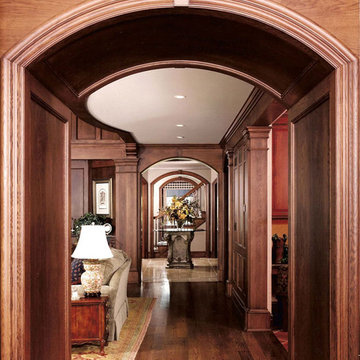
This home is in a rural area. The client was wanting a home reminiscent of those built by the auto barons of Detroit decades before. The home focuses on a nature area enhanced and expanded as part of this property development. The water feature, with its surrounding woodland and wetland areas, supports wild life species and was a significant part of the focus for our design. We orientated all primary living areas to allow for sight lines to the water feature. This included developing an underground pool room where its only windows looked over the water while the room itself was depressed below grade, ensuring that it would not block the views from other areas of the home. The underground room for the pool was constructed of cast-in-place architectural grade concrete arches intended to become the decorative finish inside the room. An elevated exterior patio sits as an entertaining area above this room while the rear yard lawn conceals the remainder of its imposing size. A skylight through the grass is the only hint at what lies below.
Great care was taken to locate the home on a small open space on the property overlooking the natural area and anticipated water feature. We nestled the home into the clearing between existing trees and along the edge of a natural slope which enhanced the design potential and functional options needed for the home. The style of the home not only fits the requirements of an owner with a desire for a very traditional mid-western estate house, but also its location amongst other rural estate lots. The development is in an area dotted with large homes amongst small orchards, small farms, and rolling woodlands. Materials for this home are a mixture of clay brick and limestone for the exterior walls. Both materials are readily available and sourced from the local area. We used locally sourced northern oak wood for the interior trim. The black cherry trees that were removed were utilized as hardwood flooring for the home we designed next door.
Mechanical systems were carefully designed to obtain a high level of efficiency. The pool room has a separate, and rather unique, heating system. The heat recovered as part of the dehumidification and cooling process is re-directed to maintain the water temperature in the pool. This process allows what would have been wasted heat energy to be re-captured and utilized. We carefully designed this system as a negative pressure room to control both humidity and ensure that odors from the pool would not be detectable in the house. The underground character of the pool room also allowed it to be highly insulated and sealed for high energy efficiency. The disadvantage was a sacrifice on natural day lighting around the entire room. A commercial skylight, with reflective coatings, was added through the lawn-covered roof. The skylight added a lot of natural daylight and was a natural chase to recover warm humid air and supply new cooled and dehumidified air back into the enclosed space below. Landscaping was restored with primarily native plant and tree materials, which required little long term maintenance. The dedicated nature area is thriving with more wildlife than originally on site when the property was undeveloped. It is rare to be on site and to not see numerous wild turkey, white tail deer, waterfowl and small animals native to the area. This home provides a good example of how the needs of a luxury estate style home can nestle comfortably into an existing environment and ensure that the natural setting is not only maintained but protected for future generations.
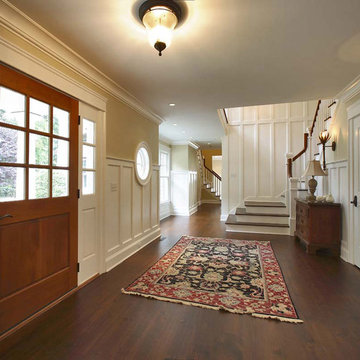
Vas
Großer Country Flur mit brauner Wandfarbe, dunklem Holzboden und braunem Boden in New York
Großer Country Flur mit brauner Wandfarbe, dunklem Holzboden und braunem Boden in New York
Flur mit brauner Wandfarbe und dunklem Holzboden Ideen und Design
1
