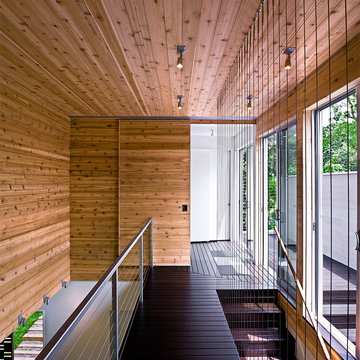Flur mit dunklem Holzboden und schwarzem Boden Ideen und Design
Suche verfeinern:
Budget
Sortieren nach:Heute beliebt
1 – 20 von 181 Fotos
1 von 3
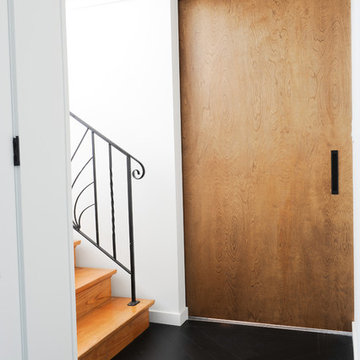
Kleiner Mid-Century Flur mit weißer Wandfarbe, dunklem Holzboden und schwarzem Boden in Vancouver
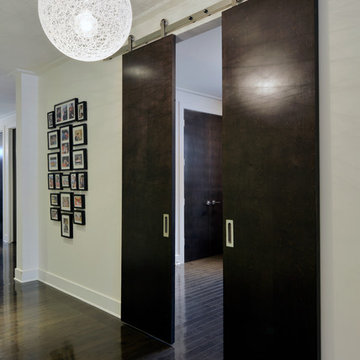
Gordon King Photography
Moderner Flur mit beiger Wandfarbe, dunklem Holzboden und schwarzem Boden in Ottawa
Moderner Flur mit beiger Wandfarbe, dunklem Holzboden und schwarzem Boden in Ottawa
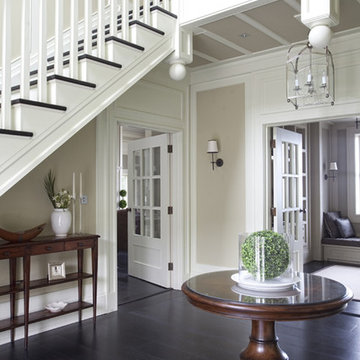
Photography by Derek Robinson
Klassischer Flur mit dunklem Holzboden und schwarzem Boden in Dublin
Klassischer Flur mit dunklem Holzboden und schwarzem Boden in Dublin
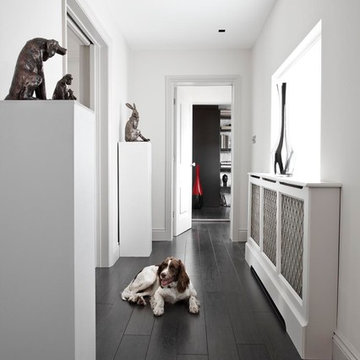
Moderner Flur mit weißer Wandfarbe, dunklem Holzboden und schwarzem Boden in London
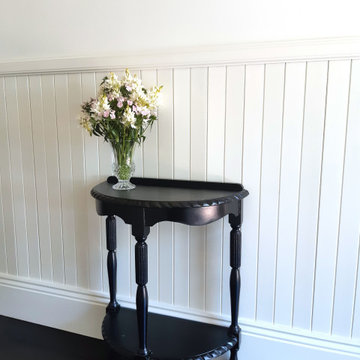
Renovation of a single fronted Victorian Cottage.
Klassischer Flur mit weißer Wandfarbe, dunklem Holzboden, schwarzem Boden und vertäfelten Wänden in Geelong
Klassischer Flur mit weißer Wandfarbe, dunklem Holzboden, schwarzem Boden und vertäfelten Wänden in Geelong
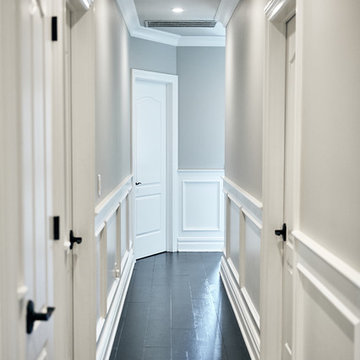
Großer Klassischer Flur mit grauer Wandfarbe, dunklem Holzboden und schwarzem Boden in New York
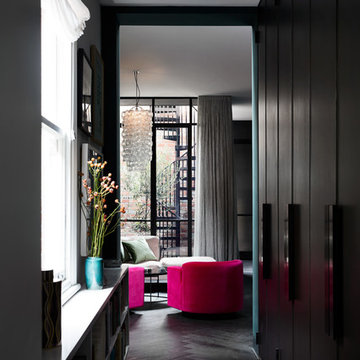
A charming amalgamation of art and design, Gertrude Street Residence by Kate Challis Interiors is a refined yet delightfully warm and personable family home. The use of Joseph Giles dark bronze hardware works perfectly with the rich, colourful interiors, the result an utterly dramatic yet welcoming domestic space.
Designer: Kate Challis Interiors
Photographer: Sharyn Cairns
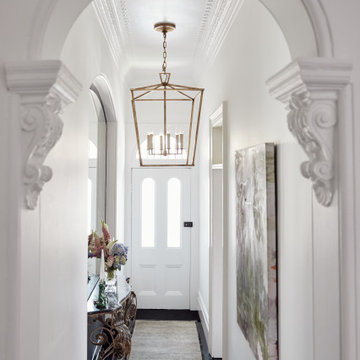
We created a light and bright entry hallway whilst retaining all of the traditional Victorian elements. With the use of paint, colour, and mirror.
Klassischer Flur mit weißer Wandfarbe, dunklem Holzboden und schwarzem Boden in Sydney
Klassischer Flur mit weißer Wandfarbe, dunklem Holzboden und schwarzem Boden in Sydney
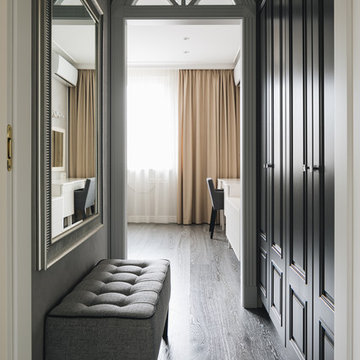
Klassischer Flur mit grauer Wandfarbe, dunklem Holzboden und schwarzem Boden in Sankt Petersburg
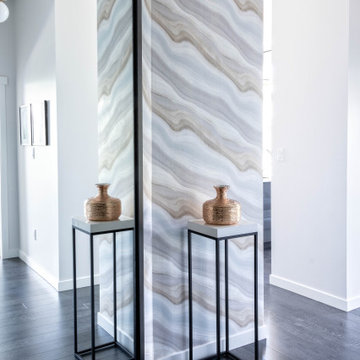
This hallway is equipped with a full-sized mirror to create an illusion of a wider corridor. The smaller wall segment is capped with an end table and vase. The strong forms of the table work in contrast to the organic curvilinear lines of the groovy blue and gold wallpaper.
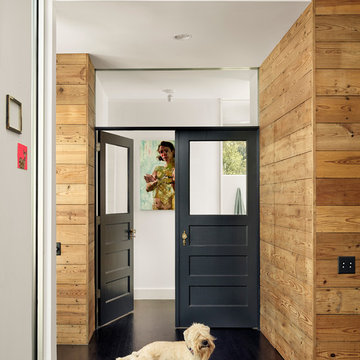
Casey Dunn
Moderner Flur mit dunklem Holzboden und schwarzem Boden in Austin
Moderner Flur mit dunklem Holzboden und schwarzem Boden in Austin
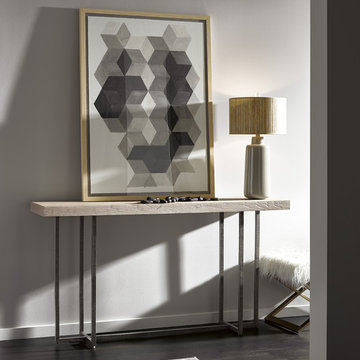
Bronze toned frame with Quartz finished wood top.
Moderner Flur mit weißer Wandfarbe, dunklem Holzboden und schwarzem Boden in Houston
Moderner Flur mit weißer Wandfarbe, dunklem Holzboden und schwarzem Boden in Houston
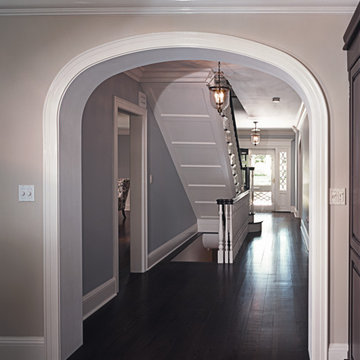
Front entrance and stairwell with simple chandelier. Pale baby blue walls with white trim, and dark hardwood floors. Straight run staircase has matching dark hardwood steps / tread, and white riser, which matches nicely with the baby blue walls. Original hallway and entryways were expanded, to create a more open plan moving from the hallways to the kitchen.
Architect - Hierarchy Architects + Designers, TJ Costello
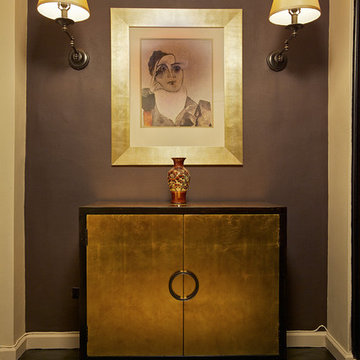
The foyer sets the tone, introducing the color palette of the apartment. The front door opens into the foyer creating an immediate effect of elegance and luxury. An accent wall showcases a gold leaves finished credenza and overlaying it is a Picasso painting framed in a rich gold surrounded by two classical sconces.
Photography: Scott Morris
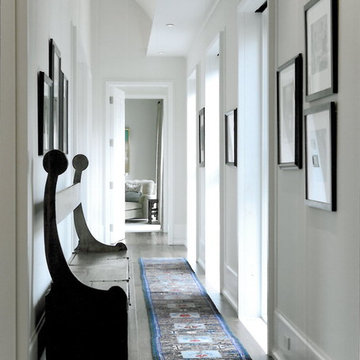
Wayne Cable Photography
Moderner Flur mit weißer Wandfarbe, dunklem Holzboden und schwarzem Boden in Chicago
Moderner Flur mit weißer Wandfarbe, dunklem Holzboden und schwarzem Boden in Chicago
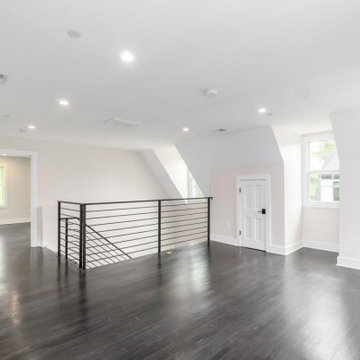
This was a complete transformation that incorporated a brick Cape Cod into a stunning modern home. It offers two-family living with a separate dwelling. The retractable glass walls that lead to a central courtyard provide family and entertaining space. Our designer solved many design challenges to meet the program, including working the design around a difficult lot and zoning rules.
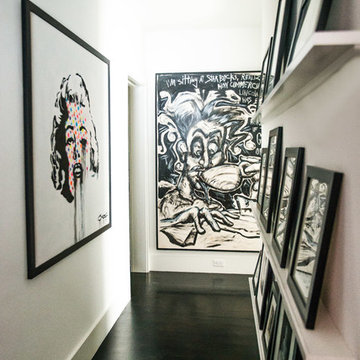
Shana Fontana
Großer Stilmix Flur mit weißer Wandfarbe, dunklem Holzboden und schwarzem Boden in Miami
Großer Stilmix Flur mit weißer Wandfarbe, dunklem Holzboden und schwarzem Boden in Miami
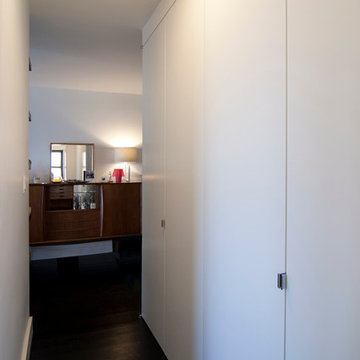
gut renovation, new dyed ebony hardwood floors, full height closet doors, offset pivot hinges and minimal low profile edge pulls, Benjamin Moore super white walls, mid-century modern teak console
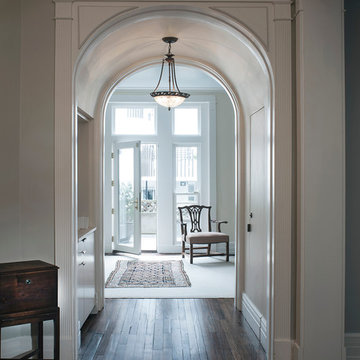
Design by Fowlkes Studio
Mittelgroßer Klassischer Flur mit beiger Wandfarbe, dunklem Holzboden und schwarzem Boden in Washington, D.C.
Mittelgroßer Klassischer Flur mit beiger Wandfarbe, dunklem Holzboden und schwarzem Boden in Washington, D.C.
Flur mit dunklem Holzboden und schwarzem Boden Ideen und Design
1
