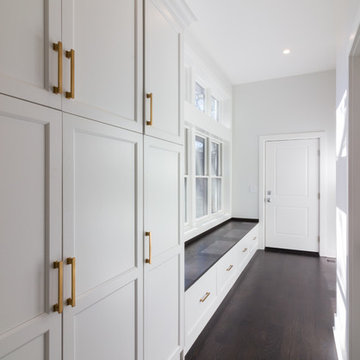Flur mit dunklem Holzboden und Teppichboden Ideen und Design
Suche verfeinern:
Budget
Sortieren nach:Heute beliebt
1 – 20 von 16.156 Fotos
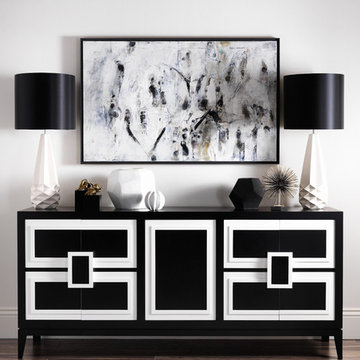
SS16 Style Guide - Refined Monochrome - Hallway and Sideboard
Mittelgroßer Klassischer Flur mit beiger Wandfarbe und dunklem Holzboden in London
Mittelgroßer Klassischer Flur mit beiger Wandfarbe und dunklem Holzboden in London
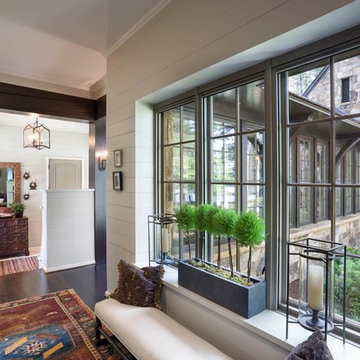
Großer Klassischer Flur mit weißer Wandfarbe, dunklem Holzboden und braunem Boden in Charlotte

The bookcases were designed using stock cabinets then faced w/ typical trim detail. This saves cost and gives a custom built-in look. The doorways to 2 Bedrooms were integrated into the bookcases.
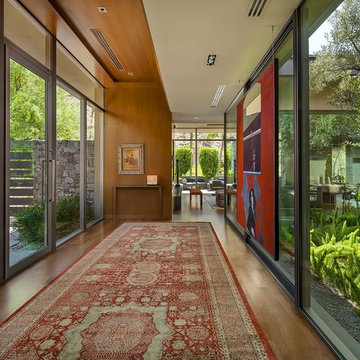
The foyer sets the tone for the home, refined yet welcoming, connected to the outdoors, and inspired by the art collection. The warm character of the wood paneling is complemented by the glass walls.
Photo credits: Michael Baxter

Hand forged Iron Railing and decorative Iron in various geometric patterns gives this Southern California Luxury home a custom crafted look throughout. Iron work in a home has traditionally been used in Spanish or Tuscan style homes. In this home, Interior Designer Rebecca Robeson designed modern, geometric shaped to transition between rooms giving it a new twist on Iron for the home. Custom welders followed Rebeccas plans meticulously in order to keep the lines clean and sophisticated for a seamless design element in this home. For continuity, all staircases and railings share similar geometric and linear lines while none is exactly the same.
For more on this home, Watch out YouTube videos:
http://www.youtube.com/watch?v=OsNt46xGavY
http://www.youtube.com/watch?v=mj6lv21a7NQ
http://www.youtube.com/watch?v=bvr4eWXljqM
http://www.youtube.com/watch?v=JShqHBibRWY
David Harrison Photography

Bookcases, Stairway, Hallway, Upper Hallway,
Klassischer Flur mit beiger Wandfarbe und dunklem Holzboden in Kolumbus
Klassischer Flur mit beiger Wandfarbe und dunklem Holzboden in Kolumbus
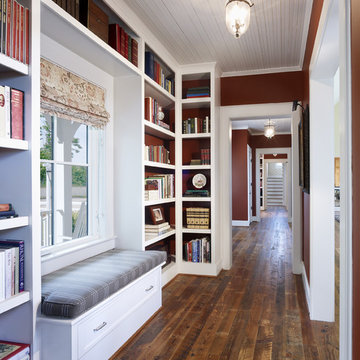
Photographer: Allen Russ from Hoachlander Davis Photography, LLC
Principal Architect: Steve Vanze, FAIA, LEED AP
Project Architect: Ellen Hatton, AIA
--
2008

Klassischer Flur mit weißer Wandfarbe und dunklem Holzboden in Denver

The New cloakroom added to a large Edwardian property in the grand hallway. Casing in the previously under used area under the stairs with panelling to match the original (On right) including a jib door. A tall column radiator was detailed into the new wall structure and panelling, making it a feature. The area is further completed with the addition of a small comfortable armchair, table and lamp.
Part of a much larger remodelling of the kitchen, utility room, cloakroom and hallway.
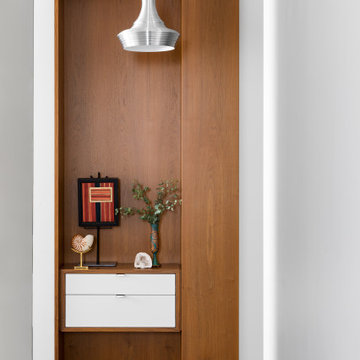
Our Cambridge interior design studio gave a warm and welcoming feel to this converted loft featuring exposed-brick walls and wood ceilings and beams. Comfortable yet stylish furniture, metal accents, printed wallpaper, and an array of colorful rugs add a sumptuous, masculine vibe.
---
Project designed by Boston interior design studio Dane Austin Design. They serve Boston, Cambridge, Hingham, Cohasset, Newton, Weston, Lexington, Concord, Dover, Andover, Gloucester, as well as surrounding areas.
For more about Dane Austin Design, click here: https://daneaustindesign.com/
To learn more about this project, click here:
https://daneaustindesign.com/luxury-loft
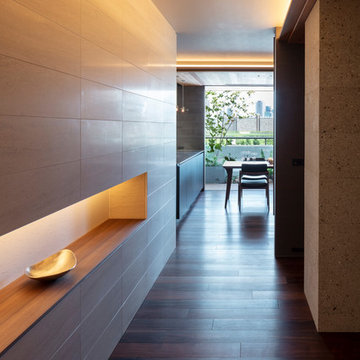
撮影:小川重雄
Moderner Flur mit beiger Wandfarbe, dunklem Holzboden und braunem Boden in Osaka
Moderner Flur mit beiger Wandfarbe, dunklem Holzboden und braunem Boden in Osaka
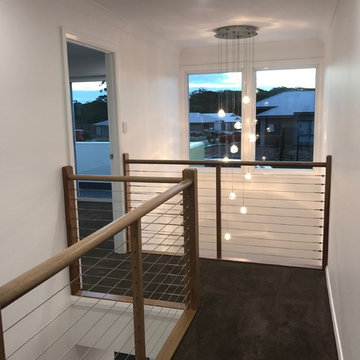
Warm and inviting upper level gallery with multi light entry void two storey chandelier
Kleiner Moderner Flur mit weißer Wandfarbe, Teppichboden und braunem Boden in Brisbane
Kleiner Moderner Flur mit weißer Wandfarbe, Teppichboden und braunem Boden in Brisbane
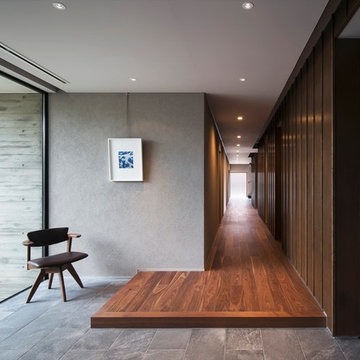
撮影 冨田英治
Großer Asiatischer Flur mit grauer Wandfarbe, dunklem Holzboden und braunem Boden in Sonstige
Großer Asiatischer Flur mit grauer Wandfarbe, dunklem Holzboden und braunem Boden in Sonstige
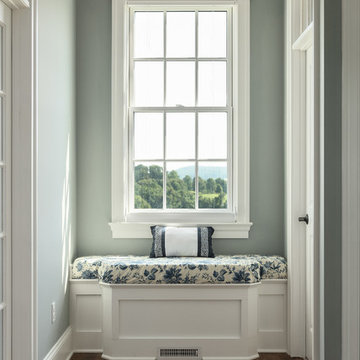
Mittelgroßer Klassischer Flur mit grüner Wandfarbe, dunklem Holzboden und braunem Boden in Sonstige

Nathalie Priem
Mittelgroßer Moderner Flur mit weißer Wandfarbe und Teppichboden in London
Mittelgroßer Moderner Flur mit weißer Wandfarbe und Teppichboden in London
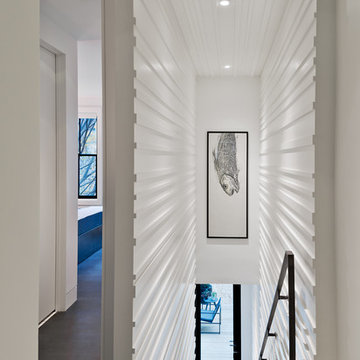
Allen Russ Photography
Kleiner Moderner Flur mit weißer Wandfarbe und dunklem Holzboden in Washington, D.C.
Kleiner Moderner Flur mit weißer Wandfarbe und dunklem Holzboden in Washington, D.C.
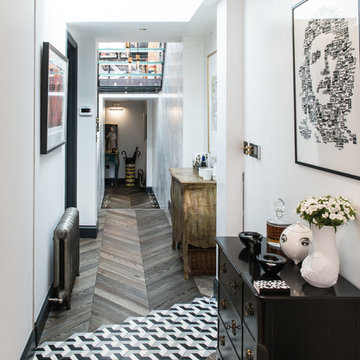
Photographed by Christian Banfield
Kleiner Moderner Flur mit weißer Wandfarbe, buntem Boden und dunklem Holzboden in London
Kleiner Moderner Flur mit weißer Wandfarbe, buntem Boden und dunklem Holzboden in London
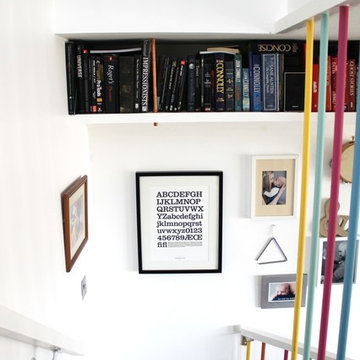
Rachel Lane
Mittelgroßer Eklektischer Flur mit weißer Wandfarbe und Teppichboden in Sonstige
Mittelgroßer Eklektischer Flur mit weißer Wandfarbe und Teppichboden in Sonstige
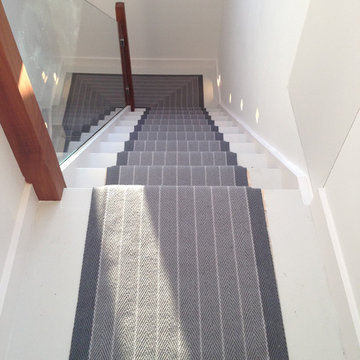
New staircase with glass balustrade designed by the My-Studio team. Stair runner in classic pinstripe by Roger Oates.
Mittelgroßer Moderner Flur mit grauer Wandfarbe und Teppichboden in London
Mittelgroßer Moderner Flur mit grauer Wandfarbe und Teppichboden in London
Flur mit dunklem Holzboden und Teppichboden Ideen und Design
1
