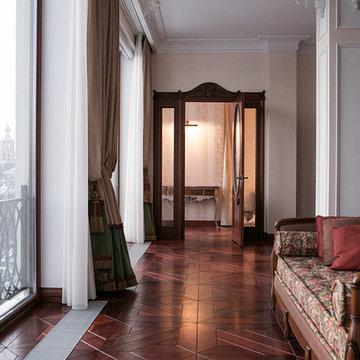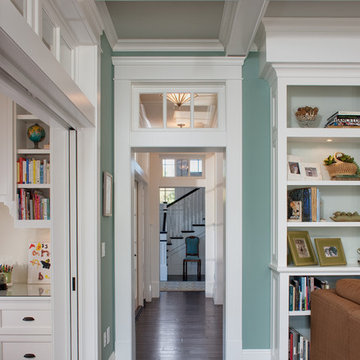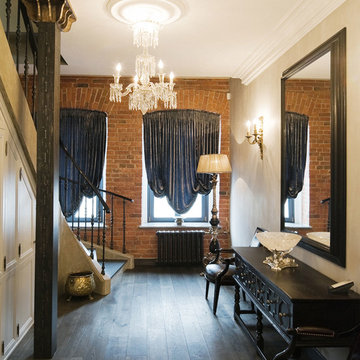Flur
Suche verfeinern:
Budget
Sortieren nach:Heute beliebt
1 – 20 von 11.740 Fotos
1 von 3

Tom Crane Photography
Klassischer Flur mit weißer Wandfarbe und dunklem Holzboden in Philadelphia
Klassischer Flur mit weißer Wandfarbe und dunklem Holzboden in Philadelphia
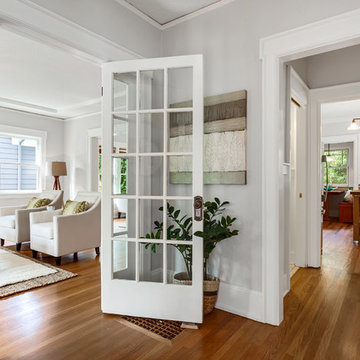
The ground floor hall leading to the living room and kitchen of this craftsman home.
Uriger Flur mit grauer Wandfarbe und dunklem Holzboden in Seattle
Uriger Flur mit grauer Wandfarbe und dunklem Holzboden in Seattle

Klassischer Flur mit weißer Wandfarbe und dunklem Holzboden in Denver
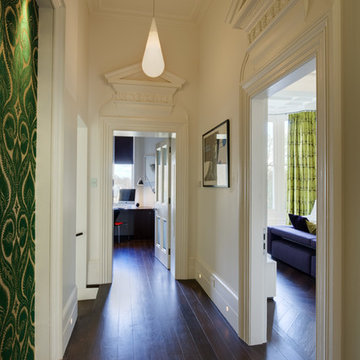
We were commissioned to transform a large run-down flat occupying the ground floor and basement of a grand house in Hampstead into a spectacular contemporary apartment.
The property was originally built for a gentleman artist in the 1870s who installed various features including the gothic panelling and stained glass in the living room, acquired from a French church.
Since its conversion into a boarding house soon after the First World War, and then flats in the 1960s, hardly any remedial work had been undertaken and the property was in a parlous state.
Photography: Bruce Heming
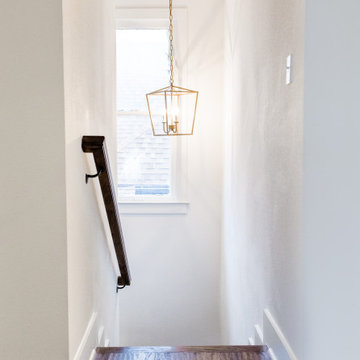
As you make your way upstairs, the dark hardwood floors will guide you into another stunning design.
Uriger Flur mit weißer Wandfarbe, dunklem Holzboden und braunem Boden in Dallas
Uriger Flur mit weißer Wandfarbe, dunklem Holzboden und braunem Boden in Dallas
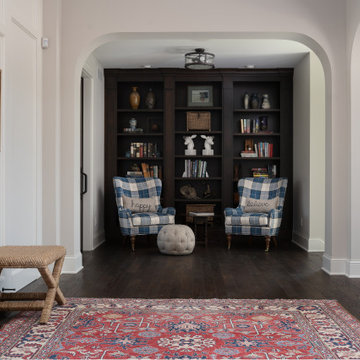
Großer Maritimer Flur mit weißer Wandfarbe, dunklem Holzboden und braunem Boden in Minneapolis
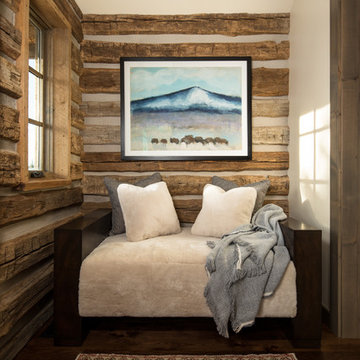
A mountain retreat for an urban family of five, centered on coming together over games in the great room. Every detail speaks to the parents’ parallel priorities—sophistication and function—a twofold mission epitomized by the living area, where a cashmere sectional—perfect for piling atop as a family—folds around two coffee tables with hidden storage drawers. An ambiance of commodious camaraderie pervades the panoramic space. Upstairs, bedrooms serve as serene enclaves, with mountain views complemented by statement lighting like Owen Mortensen’s mesmerizing tumbleweed chandelier. No matter the moment, the residence remains rooted in the family’s intimate rhythms.
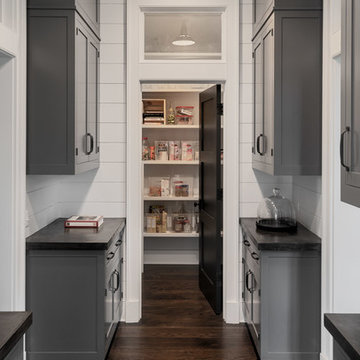
Pantry with gray cabinets and hardwood flooring.
Photographer: Rob Karosis
Mittelgroßer Country Flur mit weißer Wandfarbe, dunklem Holzboden und braunem Boden in New York
Mittelgroßer Country Flur mit weißer Wandfarbe, dunklem Holzboden und braunem Boden in New York
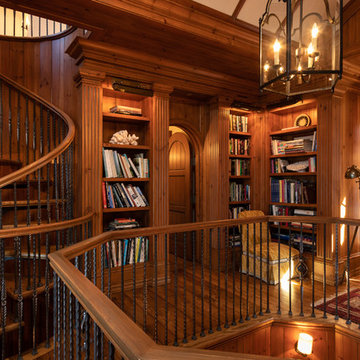
Klassischer Flur mit dunklem Holzboden und braunem Boden in Sonstige

Großer Landhausstil Flur mit weißer Wandfarbe, dunklem Holzboden und braunem Boden in Seattle
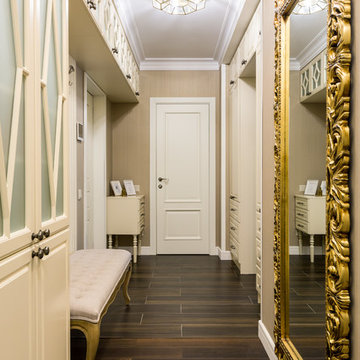
Klassischer Flur mit beiger Wandfarbe, dunklem Holzboden und braunem Boden in Sankt Petersburg

Mike Jensen Photography
Großer Klassischer Flur mit blauer Wandfarbe, dunklem Holzboden und braunem Boden in Seattle
Großer Klassischer Flur mit blauer Wandfarbe, dunklem Holzboden und braunem Boden in Seattle

Uriger Flur mit brauner Wandfarbe, dunklem Holzboden und braunem Boden in Sonstige
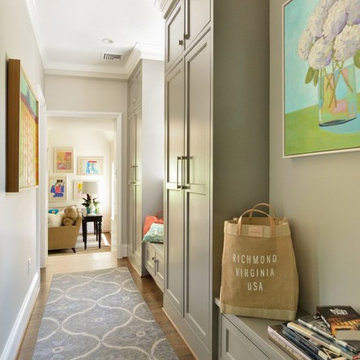
Do you move to the suburbs, make do, or add on? For a couple who wanted more kitchen and room to spread out and entertain, the decision was made to stay and grow. An addition was made behind their home that created an entirely new kitchen and family room, complete with vaulted ceilings and custom light fixtures. The addition itself is also not highly visible from the road, cutting down on the “hunchback” look of so many older city homes with massive additions. Windows give the space abundant natural light, with doors that inconspicuously blend indoor and outdoor living – an all in the home and neighborhood the couple loves best.

Geräumiger Klassischer Flur mit weißer Wandfarbe, dunklem Holzboden und buntem Boden in Orlando
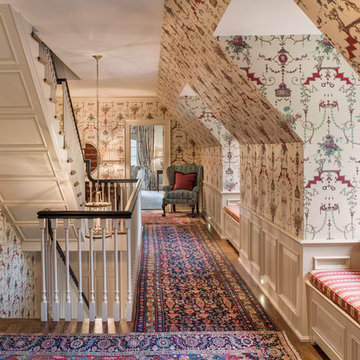
Photo Credit: Tom Crane
Klassischer Flur mit bunten Wänden und dunklem Holzboden in Philadelphia
Klassischer Flur mit bunten Wänden und dunklem Holzboden in Philadelphia
1

