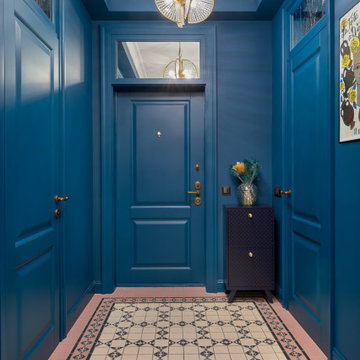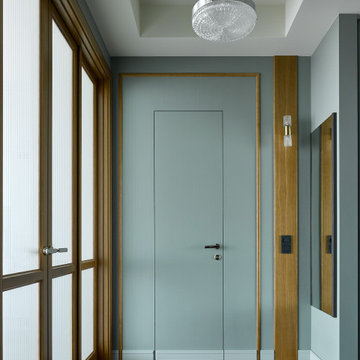Flur mit eingelassener Decke Ideen und Design
Suche verfeinern:
Budget
Sortieren nach:Heute beliebt
21 – 40 von 928 Fotos
1 von 2
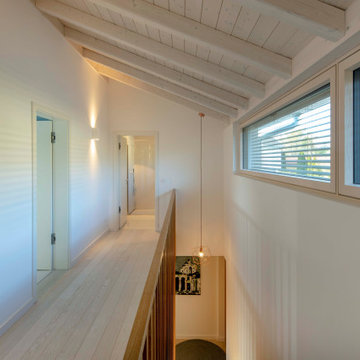
Flur OG mit Sichtdachstuhl
Moderner Flur mit hellem Holzboden und eingelassener Decke in München
Moderner Flur mit hellem Holzboden und eingelassener Decke in München
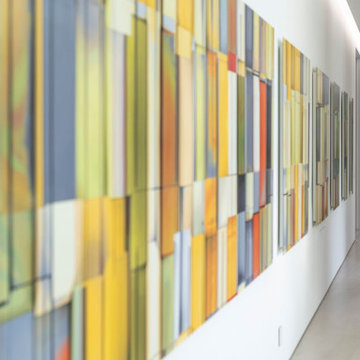
Serenity Indian Wells luxury desert home modern artwork display. Photo by William MacCollum.
Geräumiger Moderner Flur mit weißer Wandfarbe, Porzellan-Bodenfliesen, weißem Boden und eingelassener Decke in Los Angeles
Geräumiger Moderner Flur mit weißer Wandfarbe, Porzellan-Bodenfliesen, weißem Boden und eingelassener Decke in Los Angeles
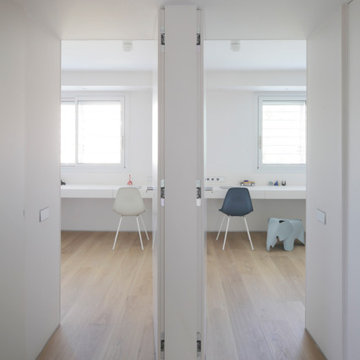
Kleiner Moderner Flur mit grauer Wandfarbe, hellem Holzboden, beigem Boden, eingelassener Decke und Wandgestaltungen
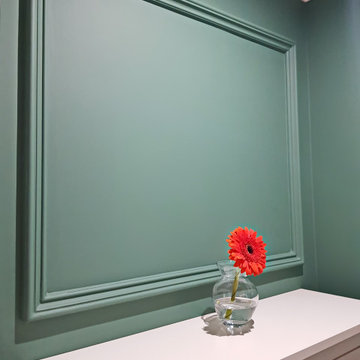
Mittelgroßer Klassischer Flur mit grüner Wandfarbe, braunem Holzboden, braunem Boden und eingelassener Decke in Moskau

The design inevitably spins around the existing staircase, set in the centre of the floor plan.
The former traditional stair has been redesigned to better fit the interiors with a new and more sculptural solid parapet and open trades clad in timber on all sides.

Mittelgroßer Klassischer Flur mit Porzellan-Bodenfliesen, beigem Boden, rosa Wandfarbe und eingelassener Decke in Moskau

Dans l'entrée, les dressings ont été retravaillé pour gagner en fonctionnalité. Ils intègrent dorénavant un placard buanderie. Le papier peint apporte de la profondeur et permet de déplacer le regard.
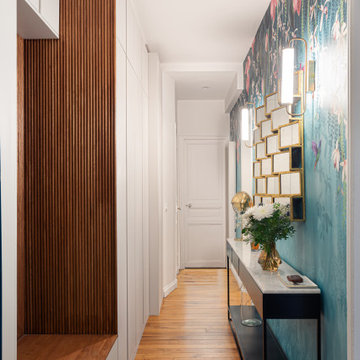
Dans l'entrée, les dressings ont été retravaillé pour gagner en fonctionnalité. Ils intègrent dorénavant un placard buanderie. Le papier peint apporte de la profondeur et permet de déplacer le regard.
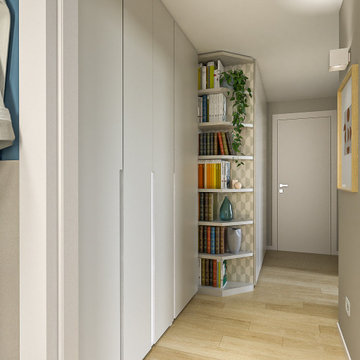
Liadesign
Mittelgroßer Moderner Flur mit beiger Wandfarbe, hellem Holzboden und eingelassener Decke
Mittelgroßer Moderner Flur mit beiger Wandfarbe, hellem Holzboden und eingelassener Decke
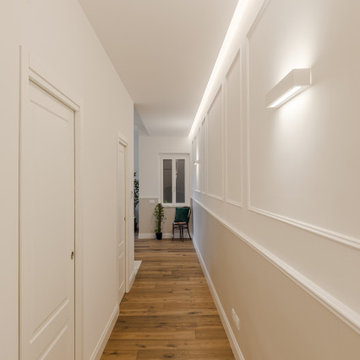
Großer Skandinavischer Flur mit weißer Wandfarbe, dunklem Holzboden, eingelassener Decke und vertäfelten Wänden in Rom
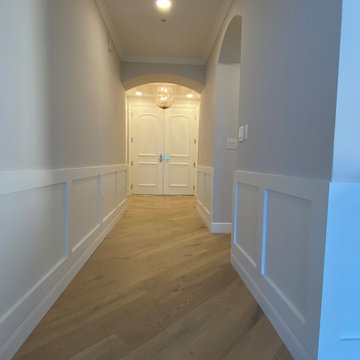
Großer Moderner Flur mit weißer Wandfarbe, hellem Holzboden, buntem Boden, eingelassener Decke und vertäfelten Wänden in Miami
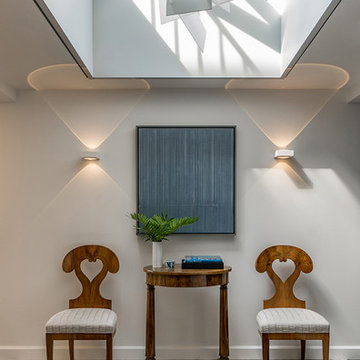
An atrium skylight in the entry hall is an unusual find in a mid-rise apartment. A suspended sculpture diffuses the light and provides a dappling effect.
Eric Roth Photography

disimpegno con boiserie, ribassamento e faretti ad incasso in gesso
Mittelgroßer Moderner Flur mit bunten Wänden, Porzellan-Bodenfliesen, eingelassener Decke und vertäfelten Wänden in Mailand
Mittelgroßer Moderner Flur mit bunten Wänden, Porzellan-Bodenfliesen, eingelassener Decke und vertäfelten Wänden in Mailand
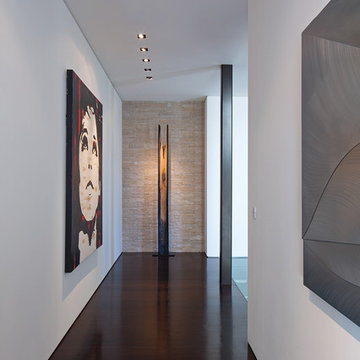
Laurel Way Beverly Hills modern home hallway artwork display
Geräumiger Moderner Flur mit weißer Wandfarbe, braunem Boden und eingelassener Decke in Los Angeles
Geräumiger Moderner Flur mit weißer Wandfarbe, braunem Boden und eingelassener Decke in Los Angeles

Nestled into a hillside, this timber-framed family home enjoys uninterrupted views out across the countryside of the North Downs. A newly built property, it is an elegant fusion of traditional crafts and materials with contemporary design.
Our clients had a vision for a modern sustainable house with practical yet beautiful interiors, a home with character that quietly celebrates the details. For example, where uniformity might have prevailed, over 1000 handmade pegs were used in the construction of the timber frame.
The building consists of three interlinked structures enclosed by a flint wall. The house takes inspiration from the local vernacular, with flint, black timber, clay tiles and roof pitches referencing the historic buildings in the area.
The structure was manufactured offsite using highly insulated preassembled panels sourced from sustainably managed forests. Once assembled onsite, walls were finished with natural clay plaster for a calming indoor living environment.
Timber is a constant presence throughout the house. At the heart of the building is a green oak timber-framed barn that creates a warm and inviting hub that seamlessly connects the living, kitchen and ancillary spaces. Daylight filters through the intricate timber framework, softly illuminating the clay plaster walls.
Along the south-facing wall floor-to-ceiling glass panels provide sweeping views of the landscape and open on to the terrace.
A second barn-like volume staggered half a level below the main living area is home to additional living space, a study, gym and the bedrooms.
The house was designed to be entirely off-grid for short periods if required, with the inclusion of Tesla powerpack batteries. Alongside underfloor heating throughout, a mechanical heat recovery system, LED lighting and home automation, the house is highly insulated, is zero VOC and plastic use was minimised on the project.
Outside, a rainwater harvesting system irrigates the garden and fields and woodland below the house have been rewilded.

Kleiner Moderner Schmaler Flur mit grauer Wandfarbe, Keramikboden, grauem Boden, eingelassener Decke und Tapetenwänden in Moskau
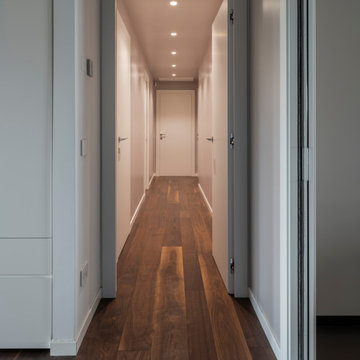
Corridoio di distribuzione della zona notte.
Foto di Simone Marulli
Mittelgroßer Moderner Flur mit weißer Wandfarbe, dunklem Holzboden, braunem Boden und eingelassener Decke in Mailand
Mittelgroßer Moderner Flur mit weißer Wandfarbe, dunklem Holzboden, braunem Boden und eingelassener Decke in Mailand
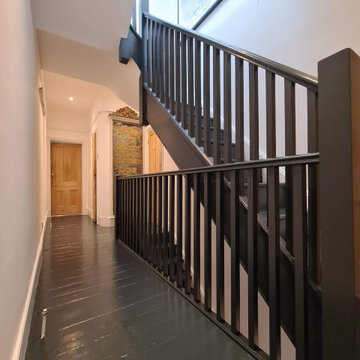
Complete hallway transformation- included floor and steps and decoarting. From dust-free sanding air filtration to hand painting steps and baniister. All walls and ceilings have been decorated in durable paint. All work is carried out by www.midecor.co.uk while clients beenon holiday.
Flur mit eingelassener Decke Ideen und Design
2
