Flur
Suche verfeinern:
Budget
Sortieren nach:Heute beliebt
41 – 60 von 674 Fotos
1 von 2

Nestled into a hillside, this timber-framed family home enjoys uninterrupted views out across the countryside of the North Downs. A newly built property, it is an elegant fusion of traditional crafts and materials with contemporary design.
Our clients had a vision for a modern sustainable house with practical yet beautiful interiors, a home with character that quietly celebrates the details. For example, where uniformity might have prevailed, over 1000 handmade pegs were used in the construction of the timber frame.
The building consists of three interlinked structures enclosed by a flint wall. The house takes inspiration from the local vernacular, with flint, black timber, clay tiles and roof pitches referencing the historic buildings in the area.
The structure was manufactured offsite using highly insulated preassembled panels sourced from sustainably managed forests. Once assembled onsite, walls were finished with natural clay plaster for a calming indoor living environment.
Timber is a constant presence throughout the house. At the heart of the building is a green oak timber-framed barn that creates a warm and inviting hub that seamlessly connects the living, kitchen and ancillary spaces. Daylight filters through the intricate timber framework, softly illuminating the clay plaster walls.
Along the south-facing wall floor-to-ceiling glass panels provide sweeping views of the landscape and open on to the terrace.
A second barn-like volume staggered half a level below the main living area is home to additional living space, a study, gym and the bedrooms.
The house was designed to be entirely off-grid for short periods if required, with the inclusion of Tesla powerpack batteries. Alongside underfloor heating throughout, a mechanical heat recovery system, LED lighting and home automation, the house is highly insulated, is zero VOC and plastic use was minimised on the project.
Outside, a rainwater harvesting system irrigates the garden and fields and woodland below the house have been rewilded.
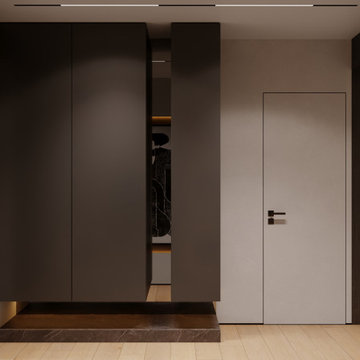
Mittelgroßer Moderner Flur mit weißer Wandfarbe, Laminat, beigem Boden, freigelegten Dachbalken und Tapetenwänden in Sonstige

The 'Boot Room Corridor' at the side of the house with Crittall windows, timber cladding and a beamed ceiling..
Großer Landhaus Flur mit brauner Wandfarbe, Terrakottaboden, rosa Boden, freigelegten Dachbalken und Holzwänden in Oxfordshire
Großer Landhaus Flur mit brauner Wandfarbe, Terrakottaboden, rosa Boden, freigelegten Dachbalken und Holzwänden in Oxfordshire
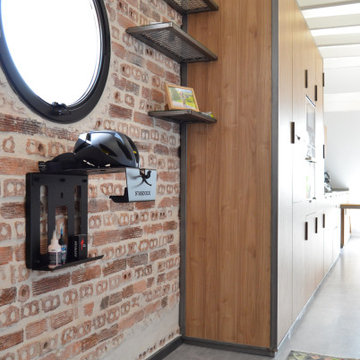
Mittelgroßer Industrial Flur mit weißer Wandfarbe, Betonboden, grauem Boden, freigelegten Dachbalken und Ziegelwänden in Bilbao

Industrial Flur mit bunten Wänden, braunem Holzboden, braunem Boden, freigelegten Dachbalken und Ziegelwänden in Osaka
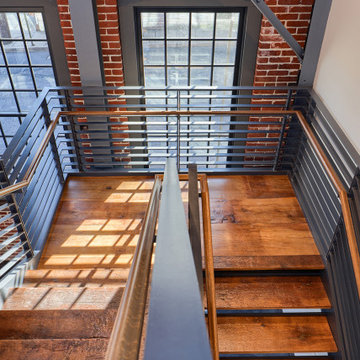
Utilizing what was existing, the entry stairway steps were created from original salvaged wood beams.
Großer Industrial Flur mit weißer Wandfarbe, braunem Holzboden, braunem Boden, freigelegten Dachbalken und Ziegelwänden in Sonstige
Großer Industrial Flur mit weißer Wandfarbe, braunem Holzboden, braunem Boden, freigelegten Dachbalken und Ziegelwänden in Sonstige
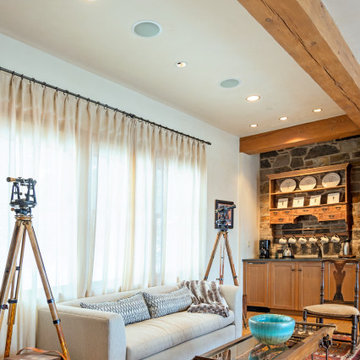
Kleiner Uriger Flur mit weißer Wandfarbe, braunem Holzboden und freigelegten Dachbalken in Denver
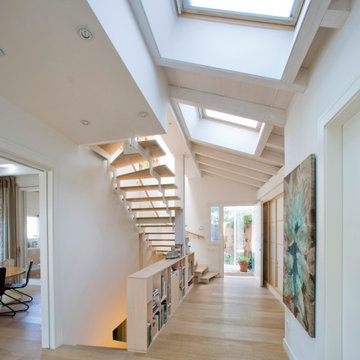
Mittelgroßer Flur mit beiger Wandfarbe, hellem Holzboden und freigelegten Dachbalken in Madrid
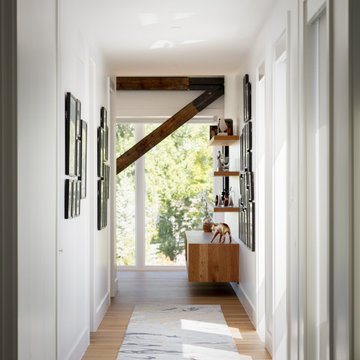
Moderner Flur mit weißer Wandfarbe, hellem Holzboden und freigelegten Dachbalken in Denver

Before Start of Services
Prepared and Covered all Flooring, Furnishings and Logs Patched all Cracks, Nail Holes, Dents and Dings
Lightly Pole Sanded Walls for a smooth finish
Spot Primed all Patches
Painted all Walls
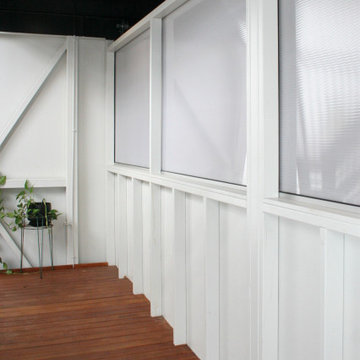
Being built in a flood zone, the walls are required to be single skin construction, otherwise known as exposed stud.
Walls are steel stud, with timber battens, exterior grade sheeting and polycarbonate panelling. Cabinetry has been minimized to the essential, and power provisions are well above the flood level. With structure on display, neat construction is essential.
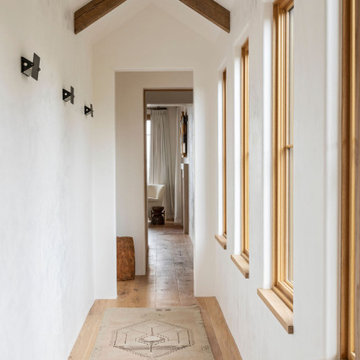
Mittelgroßer Mediterraner Flur mit weißer Wandfarbe, hellem Holzboden, braunem Boden und freigelegten Dachbalken in Charleston
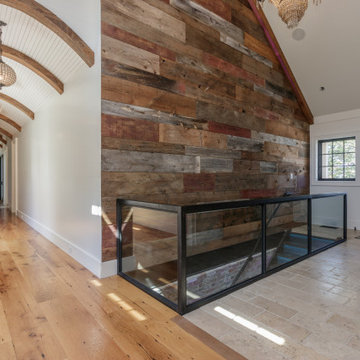
Shabby-Look Flur mit weißer Wandfarbe, braunem Holzboden, braunem Boden, freigelegten Dachbalken und Holzdielenwänden in Boston
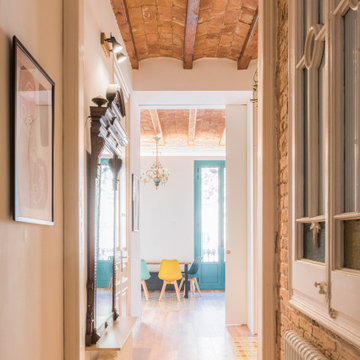
Recuperamos algunas paredes de ladrillo. Nos dan textura a zonas de paso y también nos ayudan a controlar los niveles de humedad y, por tanto, un mayor confort climático.
Mantenemos una línea dirigiendo la mirada a lo largo del pasillo con las baldosas hidráulicas y la luz empotrada del techo.
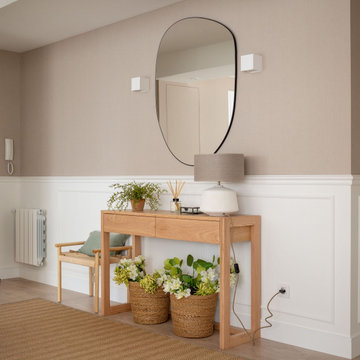
Mittelgroßer Klassischer Flur mit beiger Wandfarbe, Laminat, braunem Boden, freigelegten Dachbalken und Tapetenwänden in Sonstige
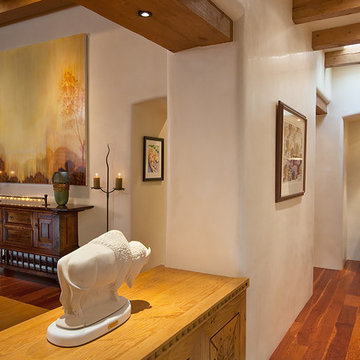
wendy mceahern
Großer Mediterraner Flur mit weißer Wandfarbe, braunem Holzboden, braunem Boden und freigelegten Dachbalken in Albuquerque
Großer Mediterraner Flur mit weißer Wandfarbe, braunem Holzboden, braunem Boden und freigelegten Dachbalken in Albuquerque

Kleiner Moderner Schmaler Flur mit weißer Wandfarbe, freigelegten Dachbalken, gewölbter Decke, braunem Holzboden und braunem Boden in Mailand
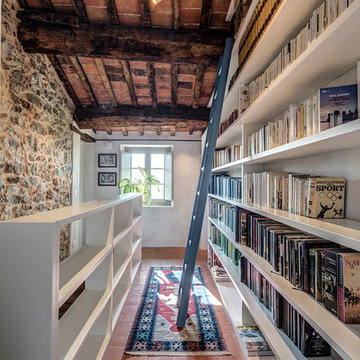
Mediterraner Flur mit weißer Wandfarbe, Terrakottaboden, orangem Boden und freigelegten Dachbalken in Florenz

Geräumiger Country Flur mit weißer Wandfarbe, braunem Holzboden, braunem Boden, freigelegten Dachbalken und Wandpaneelen in Santa Barbara
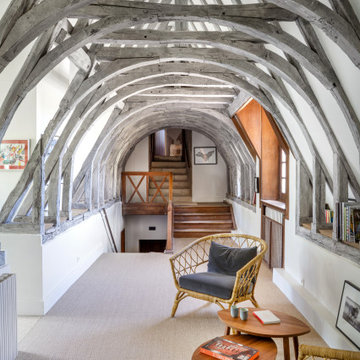
Rénovation d'un salon de château, monument classé à Apremont-sur-Allier dans le style contemporain.
Moderner Flur mit weißer Wandfarbe, beigem Boden und freigelegten Dachbalken in Sonstige
Moderner Flur mit weißer Wandfarbe, beigem Boden und freigelegten Dachbalken in Sonstige
3