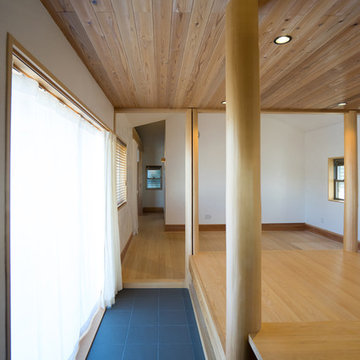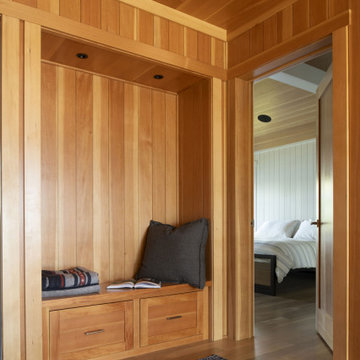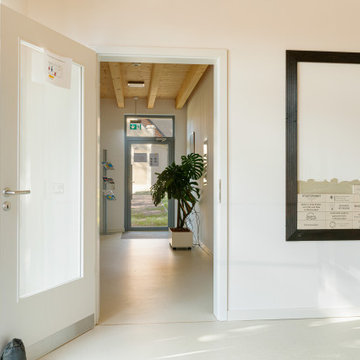Flur mit freigelegten Dachbalken und Holzdecke Ideen und Design
Suche verfeinern:
Budget
Sortieren nach:Heute beliebt
1 – 20 von 1.157 Fotos
1 von 3

Großer Landhaus Flur mit schwarzem Boden und freigelegten Dachbalken in Denver

wendy mceahern
Großer Mediterraner Flur mit braunem Holzboden, weißer Wandfarbe, braunem Boden und freigelegten Dachbalken in Albuquerque
Großer Mediterraner Flur mit braunem Holzboden, weißer Wandfarbe, braunem Boden und freigelegten Dachbalken in Albuquerque

Mittelgroßer Moderner Flur mit bunten Wänden, hellem Holzboden, beigem Boden und freigelegten Dachbalken in Moskau

Working with repeat clients is always a dream! The had perfect timing right before the pandemic for their vacation home to get out city and relax in the mountains. This modern mountain home is stunning. Check out every custom detail we did throughout the home to make it a unique experience!

we re-finished the beams and added new hand rails, paint and refinished the floors to update this hall.
Mittelgroßer Mediterraner Flur mit weißer Wandfarbe, Terrakottaboden und freigelegten Dachbalken in Orange County
Mittelgroßer Mediterraner Flur mit weißer Wandfarbe, Terrakottaboden und freigelegten Dachbalken in Orange County

Mittelgroßer Mediterraner Flur mit weißer Wandfarbe, Betonboden, beigem Boden und freigelegten Dachbalken in Marseille

Großer Moderner Flur mit oranger Wandfarbe, Porzellan-Bodenfliesen, buntem Boden, Holzdecke und vertäfelten Wänden in Bangalore

天井は吉野杉の板張りで、入口床は300角のサーモタイルです。
Kleiner Moderner Flur mit weißer Wandfarbe, Porzellan-Bodenfliesen, schwarzem Boden und Holzdecke in Sonstige
Kleiner Moderner Flur mit weißer Wandfarbe, Porzellan-Bodenfliesen, schwarzem Boden und Holzdecke in Sonstige

Großer Moderner Flur mit weißer Wandfarbe, hellem Holzboden, beigem Boden und Holzdecke in Los Angeles

Geräumiger Klassischer Flur mit beiger Wandfarbe, braunem Holzboden, braunem Boden und freigelegten Dachbalken in Chicago

Mittelgroßer Moderner Flur mit grauer Wandfarbe, beigem Boden und Holzdecke in Sankt Petersburg

Retro Flur mit weißer Wandfarbe, grauem Boden und freigelegten Dachbalken in San Francisco

Our clients wanted to replace an existing suburban home with a modern house at the same Lexington address where they had lived for years. The structure the clients envisioned would complement their lives and integrate the interior of the home with the natural environment of their generous property. The sleek, angular home is still a respectful neighbor, especially in the evening, when warm light emanates from the expansive transparencies used to open the house to its surroundings. The home re-envisions the suburban neighborhood in which it stands, balancing relationship to the neighborhood with an updated aesthetic.
The floor plan is arranged in a “T” shape which includes a two-story wing consisting of individual studies and bedrooms and a single-story common area. The two-story section is arranged with great fluidity between interior and exterior spaces and features generous exterior balconies. A staircase beautifully encased in glass stands as the linchpin between the two areas. The spacious, single-story common area extends from the stairwell and includes a living room and kitchen. A recessed wooden ceiling defines the living room area within the open plan space.
Separating common from private spaces has served our clients well. As luck would have it, construction on the house was just finishing up as we entered the Covid lockdown of 2020. Since the studies in the two-story wing were physically and acoustically separate, zoom calls for work could carry on uninterrupted while life happened in the kitchen and living room spaces. The expansive panes of glass, outdoor balconies, and a broad deck along the living room provided our clients with a structured sense of continuity in their lives without compromising their commitment to aesthetically smart and beautiful design.

Contractor: Matt Bronder Construction
Landscape: JK Landscape Construction
Skandinavischer Flur mit hellem Holzboden, Holzdecke und Holzwänden in Minneapolis
Skandinavischer Flur mit hellem Holzboden, Holzdecke und Holzwänden in Minneapolis

Großer Landhausstil Flur mit weißer Wandfarbe, hellem Holzboden, braunem Boden und freigelegten Dachbalken in Dallas

Mittelgroßer Mid-Century Flur mit weißer Wandfarbe, Vinylboden und freigelegten Dachbalken in San Francisco

Wand mit Spendersteinen
Großer Moderner Flur mit weißer Wandfarbe, Linoleum, beigem Boden, freigelegten Dachbalken und Ziegelwänden in Sonstige
Großer Moderner Flur mit weißer Wandfarbe, Linoleum, beigem Boden, freigelegten Dachbalken und Ziegelwänden in Sonstige

Exposed Brick arch and light filled landing area , the farrow and ball ammonite walls and ceilings complement the brick and original beams
Mittelgroßer Skandinavischer Flur mit weißer Wandfarbe, dunklem Holzboden, braunem Boden, freigelegten Dachbalken und Ziegelwänden in Sonstige
Mittelgroßer Skandinavischer Flur mit weißer Wandfarbe, dunklem Holzboden, braunem Boden, freigelegten Dachbalken und Ziegelwänden in Sonstige

By adding the wall between the Foyer and Family Room, the view to the Family Room is now beautifully framed by the black cased opening. Perforated metal wall scones flank the hallway to the right, which leads to the private bedroom suites. The relocated coat closet provides an end to the new floating fireplace, hearth and built in shelves. On the left, artwork is perfectly lit to lead visitors into the Family Room. Engineered European Oak flooring was installed. The wide plank matte finish compliments the industrial feel of the existing rough cut ceiling beams.

This Woodland Style home is a beautiful combination of rustic charm and modern flare. The Three bedroom, 3 and 1/2 bath home provides an abundance of natural light in every room. The home design offers a central courtyard adjoining the main living space with the primary bedroom. The master bath with its tiled shower and walk in closet provide the homeowner with much needed space without compromising the beautiful style of the overall home.
Flur mit freigelegten Dachbalken und Holzdecke Ideen und Design
1