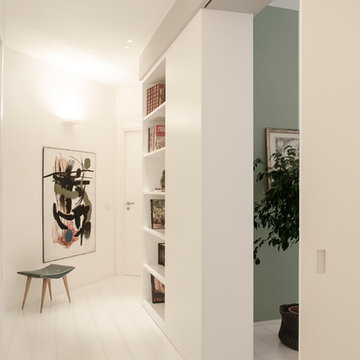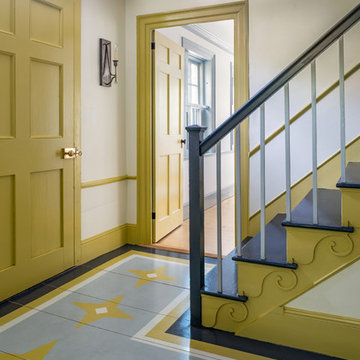Flur mit gebeiztem Holzboden Ideen und Design
Suche verfeinern:
Budget
Sortieren nach:Heute beliebt
1 – 20 von 649 Fotos
1 von 2
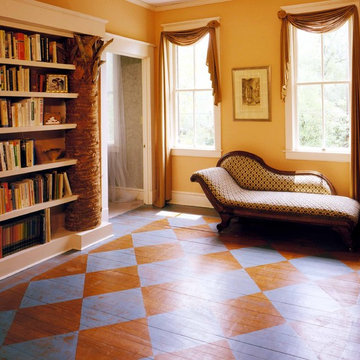
These are real Palmetto Trees that we used in the bookcases
Mittelgroßer Stilmix Flur mit gebeiztem Holzboden und buntem Boden in Atlanta
Mittelgroßer Stilmix Flur mit gebeiztem Holzboden und buntem Boden in Atlanta
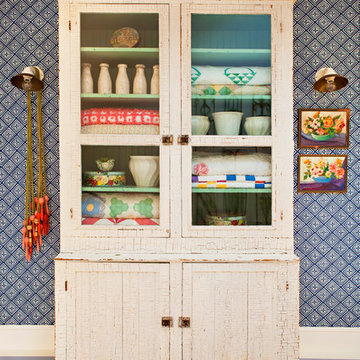
Bret Gum for Flea Market Decor
Shabby-Chic Flur mit blauer Wandfarbe, gebeiztem Holzboden und blauem Boden in Los Angeles
Shabby-Chic Flur mit blauer Wandfarbe, gebeiztem Holzboden und blauem Boden in Los Angeles

Евгений Кулибаба
Mittelgroßer Klassischer Flur mit blauer Wandfarbe, weißem Boden und gebeiztem Holzboden in Moskau
Mittelgroßer Klassischer Flur mit blauer Wandfarbe, weißem Boden und gebeiztem Holzboden in Moskau

John Magor Photography. This Butler's Pantry became the "family drop zone" in this 1920's mission style home. Brilliant green walls and earthy brown reclaimed furniture bring the outside gardens in. The perching bird lanterns and dog themed art and accessories give it a family friendly feel. A little fun and whimsy with the chalk board paint on the basement stairwell wall and a carved wood stag head watching your every move. The closet was transformed by The Closet Factory with great storage, lucite drawer fronts and a stainless steel laminate countertop. The window treatments are a creative and brilliant final touch.
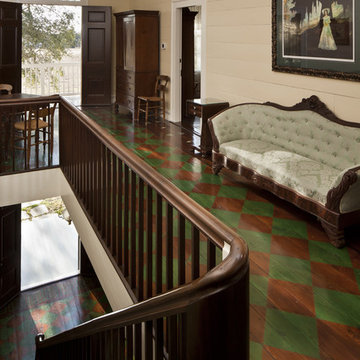
The restoration of a c.1850's plantation house with a compatible addition, pool, pool house, and outdoor kitchen pavilion; project includes historic finishes, refurbished vintage light and plumbing fixtures, antique furniture, custom cabinetry and millwork, encaustic tile, new and vintage reproduction appliances, and historic reproduction carpets and drapes.
© Copyright 2011, Rick Patrick Photography

The large mud room on the way to out to the garage acts as the perfect dropping station for this busy family’s lifestyle and can be nicely hidden when necessary with a secret pocket door. Walls trimmed in vertical floor to ceiling planking and painted in a dark grey against the beautiful white trim of the cubbies make a casual and subdued atmosphere. Everything but formal, we chose old cast iron wall sconces and matching ceiling fixtures replicating an old barn style. The floors were carefully planned with a light grey tile, cut into 2 inch by 18” pieces and laid in a herringbone design adding so much character and design to this small, yet memorable room.
Photography: M. Eric Honeycutt
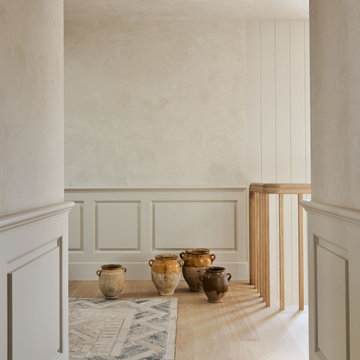
Geräumiger Landhaus Flur mit beiger Wandfarbe, gebeiztem Holzboden und beigem Boden in Sydney

A coastal Scandinavian renovation project, combining a Victorian seaside cottage with Scandi design. We wanted to create a modern, open-plan living space but at the same time, preserve the traditional elements of the house that gave it it's character.
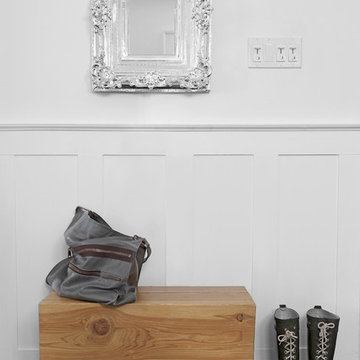
Jeremy Kohm Photography/Grasshopperreps.com
Stilmix Flur mit weißer Wandfarbe und gebeiztem Holzboden in Toronto
Stilmix Flur mit weißer Wandfarbe und gebeiztem Holzboden in Toronto

Attic Odyssey: Transform your attic into a stunning living space with this inspiring renovation.
Großer Moderner Flur mit blauer Wandfarbe, gebeiztem Holzboden, gelbem Boden, Kassettendecke und Wandpaneelen in Boston
Großer Moderner Flur mit blauer Wandfarbe, gebeiztem Holzboden, gelbem Boden, Kassettendecke und Wandpaneelen in Boston
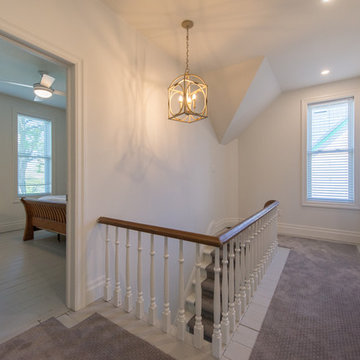
Mittelgroßer Klassischer Flur mit weißer Wandfarbe, gebeiztem Holzboden und grauem Boden in Toronto
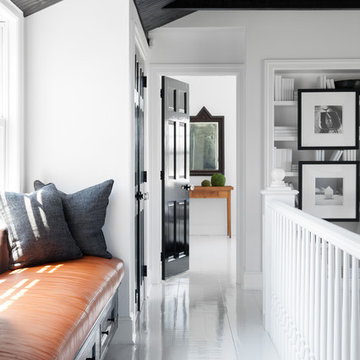
Maritimer Flur mit weißer Wandfarbe, gebeiztem Holzboden und weißem Boden in New York
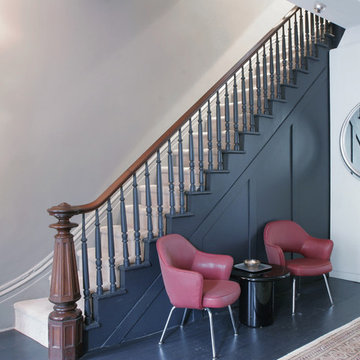
The entry hall on the parlor level of this brownstone serves many functions. It leads to the main living and dining room and back kitchen. The mahogany newel post and handrail up to the second and third floors is original to this 1850's historic home and is one of the few architectural details that remain intact. Side seating creates a secondary zone and a hidden paneled door leads to a tiny second bath. The tonal paint selections create a dramatic impact which is enhanced by the furniture and finish selections.
Photo:Ward Roberts
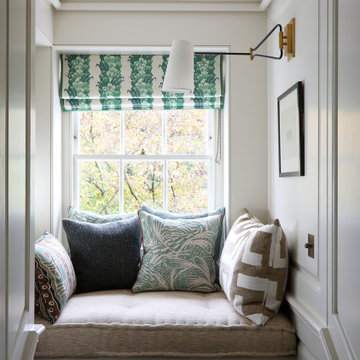
Mittelgroßer Klassischer Flur mit weißer Wandfarbe, gebeiztem Holzboden und braunem Boden in London
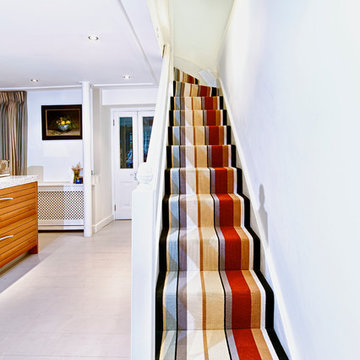
Marco Fazio
Großer Klassischer Schmaler Flur mit grauer Wandfarbe und gebeiztem Holzboden in London
Großer Klassischer Schmaler Flur mit grauer Wandfarbe und gebeiztem Holzboden in London
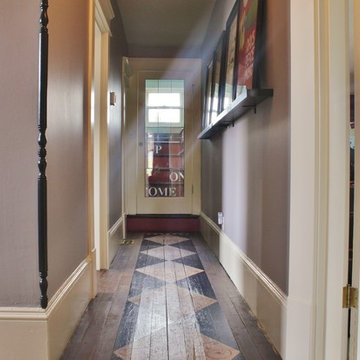
Photo: Kimberley Bryan © 2015 Houzz
Kleiner Eklektischer Flur mit lila Wandfarbe und gebeiztem Holzboden in Seattle
Kleiner Eklektischer Flur mit lila Wandfarbe und gebeiztem Holzboden in Seattle
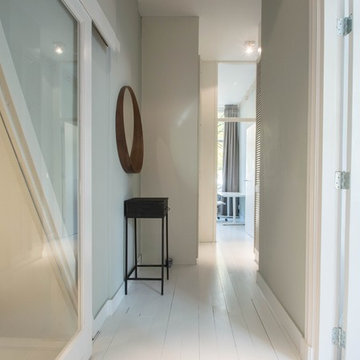
Complete transformation of the old hallway; 2 doors were removed, and cabinet for the washing machine was added and the floor was painted white to give it a fresh and clean look.
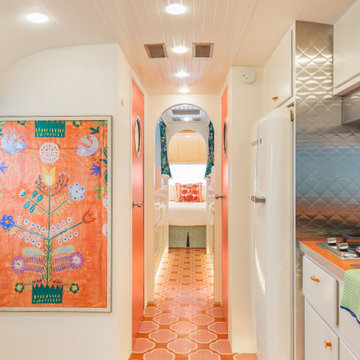
Kleiner Eklektischer Flur mit weißer Wandfarbe, gebeiztem Holzboden und orangem Boden in Los Angeles
Flur mit gebeiztem Holzboden Ideen und Design
1
