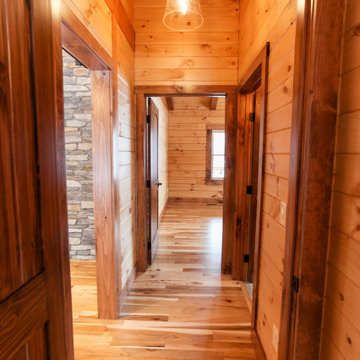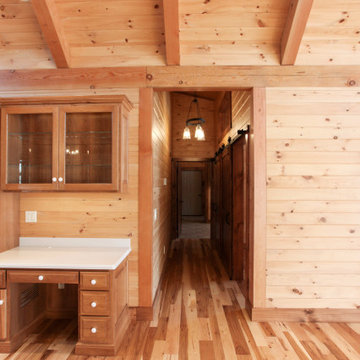Flur mit gelbem Boden und Wandgestaltungen Ideen und Design
Suche verfeinern:
Budget
Sortieren nach:Heute beliebt
1 – 20 von 24 Fotos
1 von 3
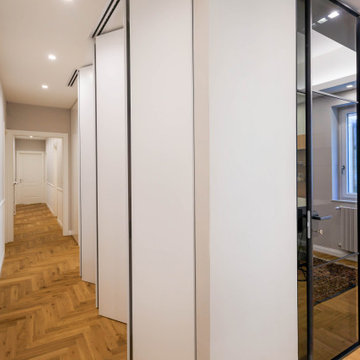
Großer Flur mit hellem Holzboden, gelbem Boden, beiger Wandfarbe, eingelassener Decke und vertäfelten Wänden in Catania-Palermo
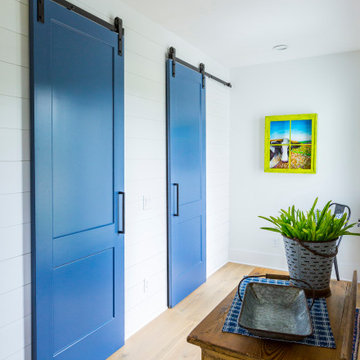
Landhaus Flur mit weißer Wandfarbe, hellem Holzboden, gelbem Boden und Holzdielenwänden in Cincinnati
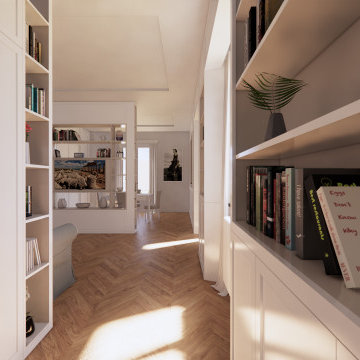
Mittelgroßer Klassischer Flur mit weißer Wandfarbe, braunem Holzboden, gelbem Boden, eingelassener Decke und vertäfelten Wänden in Mailand

Tadeo 4909 is a building that takes place in a high-growth zone of the city, seeking out to offer an urban, expressive and custom housing. It consists of 8 two-level lofts, each of which is distinct to the others.
The area where the building is set is highly chaotic in terms of architectural typologies, textures and colors, so it was therefore chosen to generate a building that would constitute itself as the order within the neighborhood’s chaos. For the facade, three types of screens were used: white, satin and light. This achieved a dynamic design that simultaneously allows the most passage of natural light to the various environments while providing the necessary privacy as required by each of the spaces.
Additionally, it was determined to use apparent materials such as concrete and brick, which given their rugged texture contrast with the clearness of the building’s crystal outer structure.
Another guiding idea of the project is to provide proactive and ludic spaces of habitation. The spaces’ distribution is variable. The communal areas and one room are located on the main floor, whereas the main room / studio are located in another level – depending on its location within the building this second level may be either upper or lower.
In order to achieve a total customization, the closets and the kitchens were exclusively designed. Additionally, tubing and handles in bathrooms as well as the kitchen’s range hoods and lights were designed with utmost attention to detail.
Tadeo 4909 is an innovative building that seeks to step out of conventional paradigms, creating spaces that combine industrial aesthetics within an inviting environment.
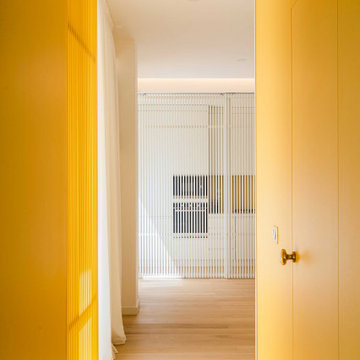
Corridoio
Kleiner Moderner Flur mit gelber Wandfarbe, Porzellan-Bodenfliesen, gelbem Boden, eingelassener Decke und vertäfelten Wänden in Rom
Kleiner Moderner Flur mit gelber Wandfarbe, Porzellan-Bodenfliesen, gelbem Boden, eingelassener Decke und vertäfelten Wänden in Rom
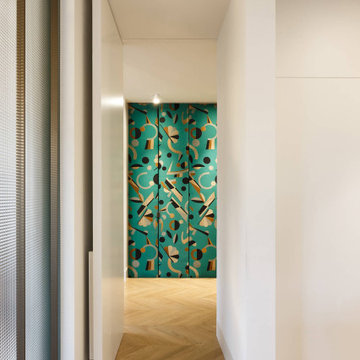
Mittelgroßer Moderner Flur mit weißer Wandfarbe, hellem Holzboden, gelbem Boden, eingelassener Decke und Tapetenwänden in Bologna
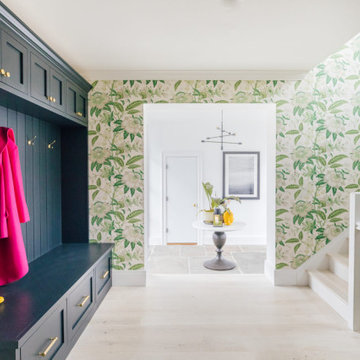
Photographs by Julia Dags | Copyright © 2020 Happily Eva After, Inc. All Rights Reserved.
Flur mit grüner Wandfarbe, gebeiztem Holzboden, gelbem Boden und Tapetenwänden in New York
Flur mit grüner Wandfarbe, gebeiztem Holzboden, gelbem Boden und Tapetenwänden in New York
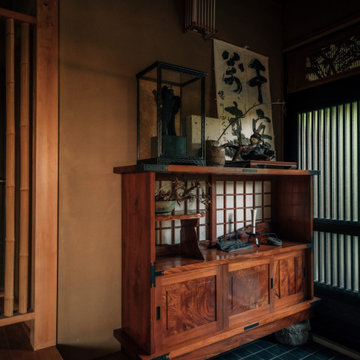
The entrance hall of a Japanese house is called "genkan," where you take off your shoes and leave them turned around until you leave. On the way to the spacious living room, you are greeted by collectible works of Japanese and Ukrainian art, as well as their owner. He respectfully invites you into the room.
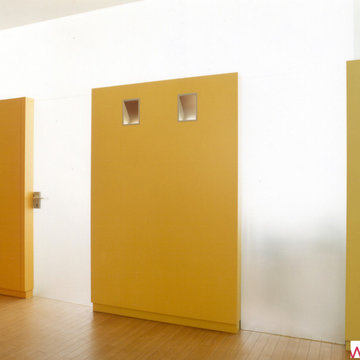
Mittelgroßer Moderner Schmaler Flur mit weißer Wandfarbe, Linoleum, gelbem Boden, eingelassener Decke und Tapetenwänden in Hamburg
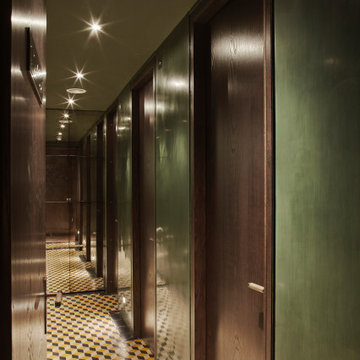
Mittelgroßer Moderner Flur mit grüner Wandfarbe, Porzellan-Bodenfliesen, gelbem Boden und Holzwänden in Wiltshire
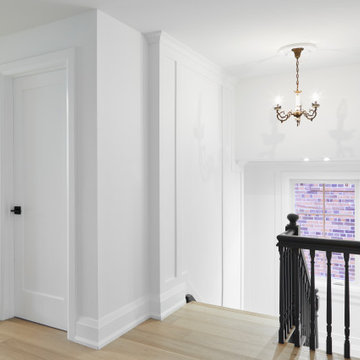
Kleiner Country Flur mit weißer Wandfarbe, hellem Holzboden, gelbem Boden und Wandpaneelen in Toronto
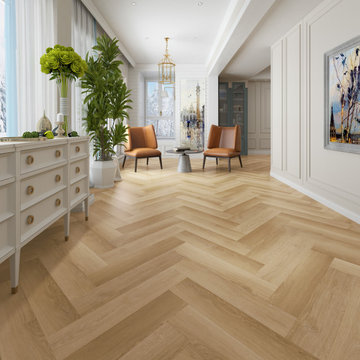
eSPC features a hand designed embossing that is registered with picture. With a wood grain embossing directly over the 20 mil with ceramic wear layer, Gaia Flooring Red Series is industry leading for durability. Gaia Engineered Solid Polymer Core Composite (eSPC) combines advantages of both SPC and LVT, with excellent dimensional stability being water-proof, rigidness of SPC, but also provides softness of LVT. With IXPE cushioned backing, Gaia eSPC provides a quieter, warmer vinyl flooring, surpasses luxury standards for multilevel estates. Waterproof and guaranteed in all rooms in your home and all regular commercial environments.
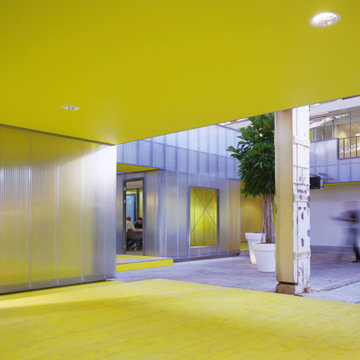
Mediateca y Semillero de Empresas en Hangar, para la adecuación de un edificio industrial en la zona portuaria de Rotterdam, Holanda. Giro arquitectónico desde una arquitectura preexistente de carácter fabril, hacia una transformada, mediante la incorporación de elementos estratégicos (aulas, escaleras, puertas...), contemporáneos y coloridos, generando un espacio lúdico y educativo, desligándose de la función y estética original.

Attic Odyssey: Transform your attic into a stunning living space with this inspiring renovation.
Großer Moderner Flur mit blauer Wandfarbe, gebeiztem Holzboden, gelbem Boden, Kassettendecke und Wandpaneelen in Boston
Großer Moderner Flur mit blauer Wandfarbe, gebeiztem Holzboden, gelbem Boden, Kassettendecke und Wandpaneelen in Boston
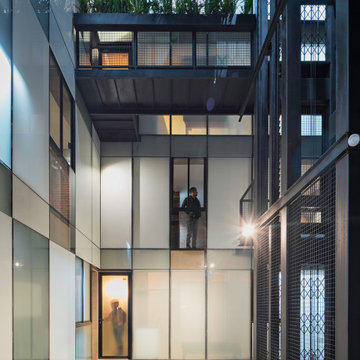
Tadeo 4909 is a building that takes place in a high-growth zone of the city, seeking out to offer an urban, expressive and custom housing. It consists of 8 two-level lofts, each of which is distinct to the others.
The area where the building is set is highly chaotic in terms of architectural typologies, textures and colors, so it was therefore chosen to generate a building that would constitute itself as the order within the neighborhood’s chaos. For the facade, three types of screens were used: white, satin and light. This achieved a dynamic design that simultaneously allows the most passage of natural light to the various environments while providing the necessary privacy as required by each of the spaces.
Additionally, it was determined to use apparent materials such as concrete and brick, which given their rugged texture contrast with the clearness of the building’s crystal outer structure.
Another guiding idea of the project is to provide proactive and ludic spaces of habitation. The spaces’ distribution is variable. The communal areas and one room are located on the main floor, whereas the main room / studio are located in another level – depending on its location within the building this second level may be either upper or lower.
In order to achieve a total customization, the closets and the kitchens were exclusively designed. Additionally, tubing and handles in bathrooms as well as the kitchen’s range hoods and lights were designed with utmost attention to detail.
Tadeo 4909 is an innovative building that seeks to step out of conventional paradigms, creating spaces that combine industrial aesthetics within an inviting environment.
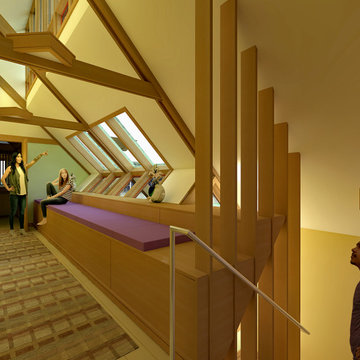
The Oliver/Fox residence was a home and shop that was designed for a young professional couple, he a furniture designer/maker, she in the Health care services, and their two young daughters.
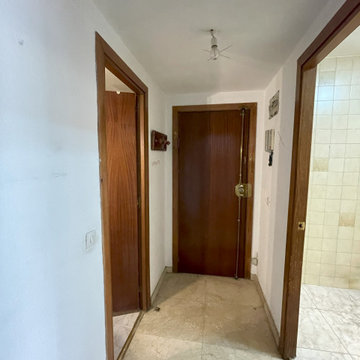
ANTES: El antiguo recibidor de la vivienda carecía de suficiente espacio de almacenamiento, no era práctico, y la entrada era oscura.
Kleiner Retro Flur mit grauer Wandfarbe, Keramikboden, gelbem Boden, eingelassener Decke und Ziegelwänden in Madrid
Kleiner Retro Flur mit grauer Wandfarbe, Keramikboden, gelbem Boden, eingelassener Decke und Ziegelwänden in Madrid
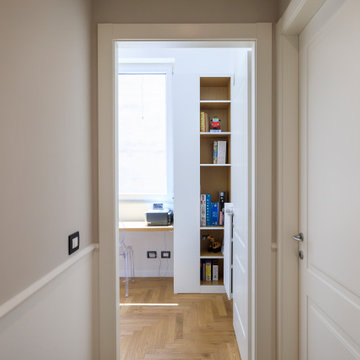
Corridoio zona notte moderno con doppio colore, beige sopra il cordolo della boiserie e bianco sotto il cordolo.
Mittelgroßer Moderner Flur mit hellem Holzboden, gelbem Boden, eingelassener Decke, vertäfelten Wänden und beiger Wandfarbe in Catania-Palermo
Mittelgroßer Moderner Flur mit hellem Holzboden, gelbem Boden, eingelassener Decke, vertäfelten Wänden und beiger Wandfarbe in Catania-Palermo
Flur mit gelbem Boden und Wandgestaltungen Ideen und Design
1
