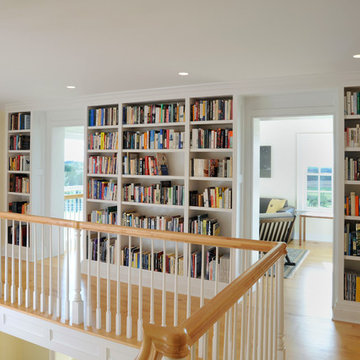Flur
Suche verfeinern:
Budget
Sortieren nach:Heute beliebt
1 – 20 von 1.564 Fotos
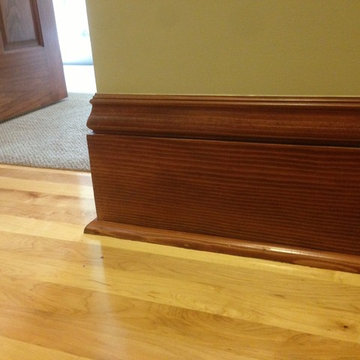
Mittelgroßer Klassischer Flur mit gelber Wandfarbe und hellem Holzboden in Minneapolis

Chris Snook
Kleiner Moderner Flur mit gelber Wandfarbe, Vinylboden und grauem Boden in London
Kleiner Moderner Flur mit gelber Wandfarbe, Vinylboden und grauem Boden in London
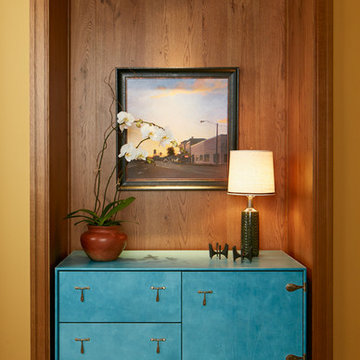
Nathan Kirkman
Mittelgroßer Klassischer Flur mit gelber Wandfarbe und braunem Holzboden in Chicago
Mittelgroßer Klassischer Flur mit gelber Wandfarbe und braunem Holzboden in Chicago
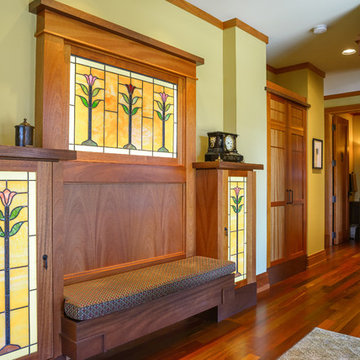
John Magnoski Photography
Builder: John Kraemer & Sons
Uriger Flur mit dunklem Holzboden und gelber Wandfarbe in Minneapolis
Uriger Flur mit dunklem Holzboden und gelber Wandfarbe in Minneapolis
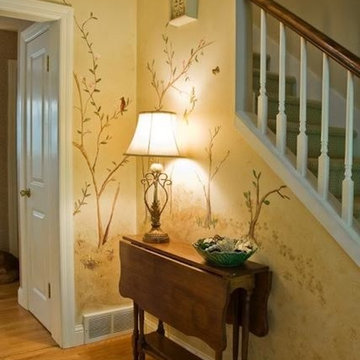
Mittelgroßer Moderner Flur mit gelber Wandfarbe und braunem Holzboden in Cedar Rapids
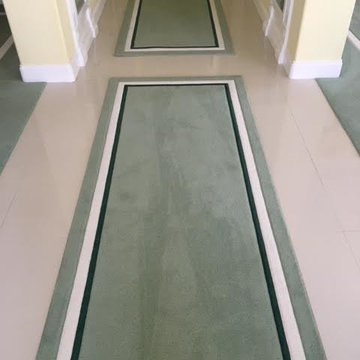
Mittelgroßer Moderner Flur mit gelber Wandfarbe, Porzellan-Bodenfliesen und grünem Boden in Los Angeles
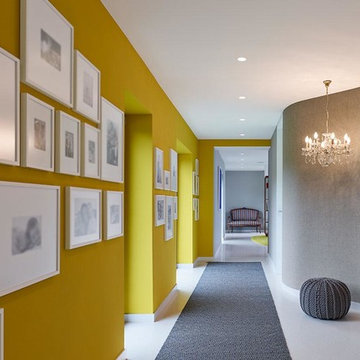
Photography: Zooey Braun Roemerstr. 51, Stuttgart, T +49 (0)711 6400361, zooey@zooeybraun.de
Mittelgroßer Eklektischer Flur mit gelber Wandfarbe und grauem Boden in Stuttgart
Mittelgroßer Eklektischer Flur mit gelber Wandfarbe und grauem Boden in Stuttgart
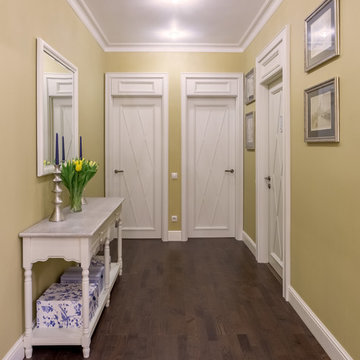
Марина Григорян
фото: Василий Буланов
Klassischer Flur mit gelber Wandfarbe und dunklem Holzboden in Moskau
Klassischer Flur mit gelber Wandfarbe und dunklem Holzboden in Moskau
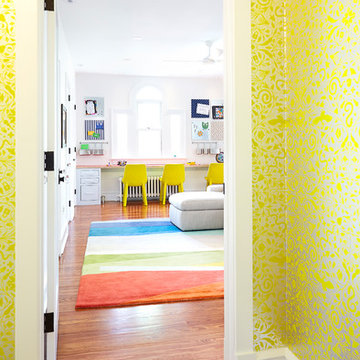
alyssa kirsten
Mittelgroßer Moderner Flur mit gelber Wandfarbe, braunem Holzboden und braunem Boden in Wilmington
Mittelgroßer Moderner Flur mit gelber Wandfarbe, braunem Holzboden und braunem Boden in Wilmington
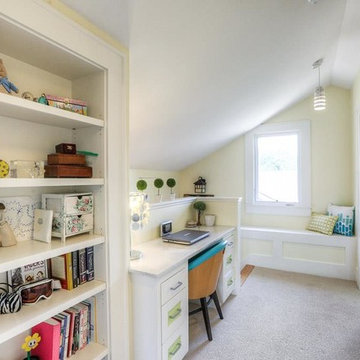
Architect: Morningside Architects, LLP
Contractor: Ista Construction Inc.
Photos: HAR
Mittelgroßer Uriger Flur mit gelber Wandfarbe und Teppichboden in Houston
Mittelgroßer Uriger Flur mit gelber Wandfarbe und Teppichboden in Houston
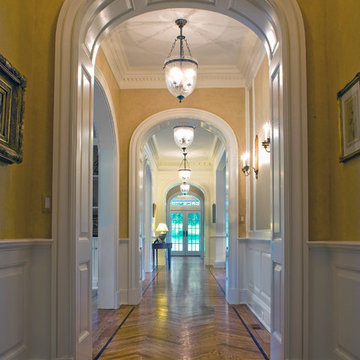
Großer Klassischer Flur mit gelber Wandfarbe und hellem Holzboden in New York
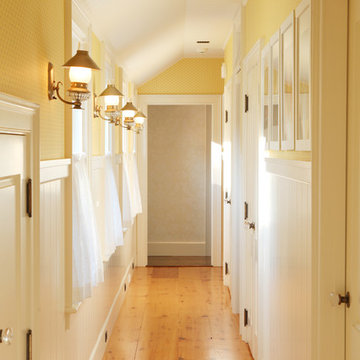
Frank Shirley Architects
Mittelgroßer Landhausstil Flur mit gelber Wandfarbe, braunem Holzboden und gelbem Boden in Boston
Mittelgroßer Landhausstil Flur mit gelber Wandfarbe, braunem Holzboden und gelbem Boden in Boston
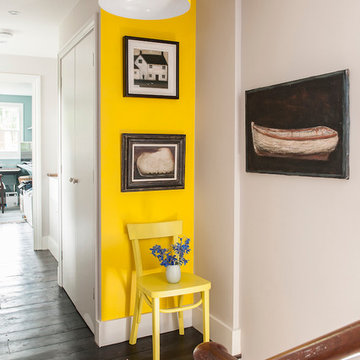
Photograph David Merewether
Mittelgroßer Stilmix Flur mit gelber Wandfarbe und dunklem Holzboden in Sussex
Mittelgroßer Stilmix Flur mit gelber Wandfarbe und dunklem Holzboden in Sussex
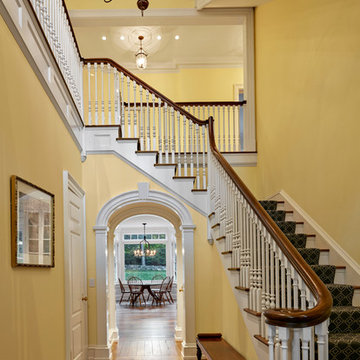
Nicholas Rotondi Photography
Klassischer Flur mit gelber Wandfarbe und braunem Holzboden in New York
Klassischer Flur mit gelber Wandfarbe und braunem Holzboden in New York
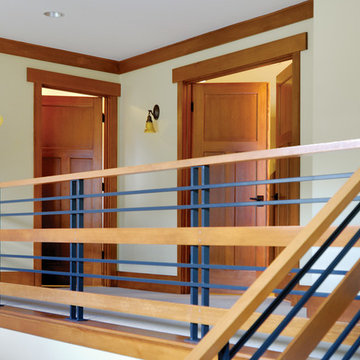
Visit Our Showroom
8000 Locust Mill St.
Ellicott City, MD 21043
Simpson 160 INTERIOR Door - Fir
SERIES: Interior Panel Doors
TYPE: Interior Panel
APPLICATIONS: Can be used for a swing door, pocket door, by-pass door, with barn track hardware, with pivot hardware and for any room in the home.
Construction Type: Engineered All-Wood Stiles and Rails with Dowel Pinned Stile/Rail Joinery
Panels: 3/8" VG Flat Panel (std), 3/4" RP (option), 1-1/4" RP (option)
Profile: Ovolo Sticking
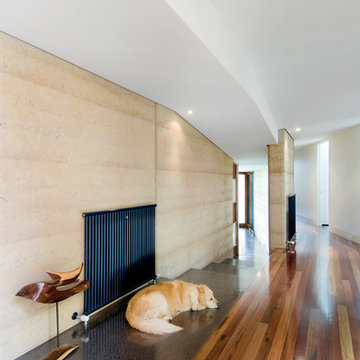
The entry, with a polished concrete flooring strip leading the way to the living room. Photo by Emma Cross
Großer Moderner Flur mit gelber Wandfarbe und dunklem Holzboden in Melbourne
Großer Moderner Flur mit gelber Wandfarbe und dunklem Holzboden in Melbourne
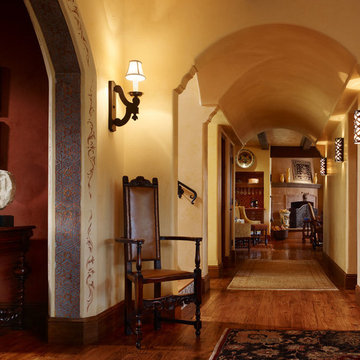
This lovely home began as a complete remodel to a 1960 era ranch home. Warm, sunny colors and traditional details fill every space. The colorful gazebo overlooks the boccii court and a golf course. Shaded by stately palms, the dining patio is surrounded by a wrought iron railing. Hand plastered walls are etched and styled to reflect historical architectural details. The wine room is located in the basement where a cistern had been.
Project designed by Susie Hersker’s Scottsdale interior design firm Design Directives. Design Directives is active in Phoenix, Paradise Valley, Cave Creek, Carefree, Sedona, and beyond.
For more about Design Directives, click here: https://susanherskerasid.com/
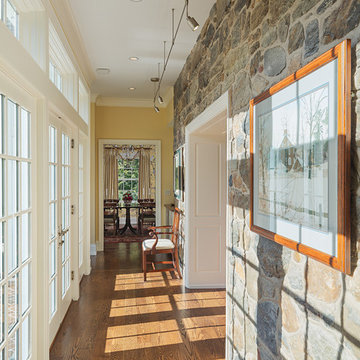
A glassy corridor along the former house exterior connects existing and new spaces with each other and with a central courtyard. The stone walls of the historic core become a textured interior finish.
Photography: Sam Oberter
1

