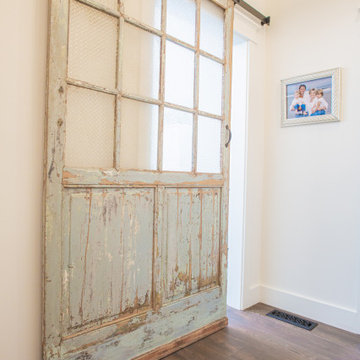Flur mit gewölbter Decke Ideen und Design
Suche verfeinern:
Budget
Sortieren nach:Heute beliebt
21 – 40 von 708 Fotos
1 von 2
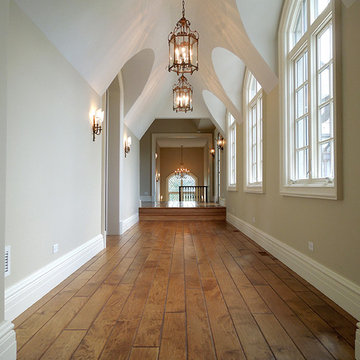
Opulent details elevate this suburban home into one that rivals the elegant French chateaus that inspired it. Floor: Variety of floor designs inspired by Villa La Cassinella on Lake Como, Italy. 6” wide-plank American Black Oak + Canadian Maple | 4” Canadian Maple Herringbone | custom parquet inlays | Prime Select | Victorian Collection hand scraped | pillowed edge | color Tolan | Satin Hardwax Oil. For more information please email us at: sales@signaturehardwoods.com
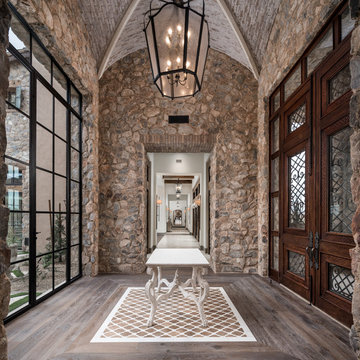
Hallway with vaulted ceilings, double entry doors, wood flooring, and stone detail.
Geräumiger Mediterraner Flur mit bunten Wänden, dunklem Holzboden, buntem Boden und gewölbter Decke in Phoenix
Geräumiger Mediterraner Flur mit bunten Wänden, dunklem Holzboden, buntem Boden und gewölbter Decke in Phoenix
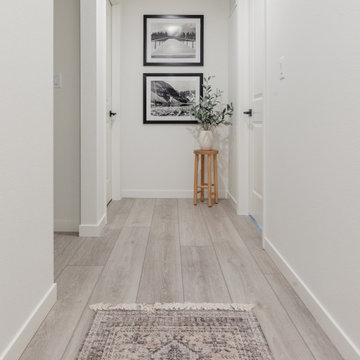
Influenced by classic Nordic design. Surprisingly flexible with furnishings. Amplify by continuing the clean modern aesthetic, or punctuate with statement pieces. With the Modin Collection, we have raised the bar on luxury vinyl plank. The result is a new standard in resilient flooring. Modin offers true embossed in register texture, a low sheen level, a rigid SPC core, an industry-leading wear layer, and so much more.

Kleiner Klassischer Flur mit weißer Wandfarbe, Teppichboden, grauem Boden, gewölbter Decke und vertäfelten Wänden in Seattle

Mittelgroßer Mediterraner Flur mit weißer Wandfarbe, braunem Holzboden, braunem Boden und gewölbter Decke in Los Angeles

This simple black and white hallway still makes a statement. With a clean color palette, the focus is on the architectural details of the triple groin vault ceilings, each with a modern, matte black lantern at the center. It is a unique take on a french country design.

White oak paneling
Retro Flur mit Holzwänden, hellem Holzboden, gewölbter Decke und brauner Wandfarbe in San Francisco
Retro Flur mit Holzwänden, hellem Holzboden, gewölbter Decke und brauner Wandfarbe in San Francisco
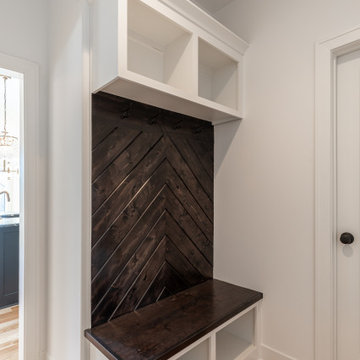
Moderner Flur mit weißer Wandfarbe, hellem Holzboden, braunem Boden und gewölbter Decke in Kansas City

Rustikaler Flur mit weißer Wandfarbe, braunem Holzboden, braunem Boden, gewölbter Decke und Holzdecke in San Francisco
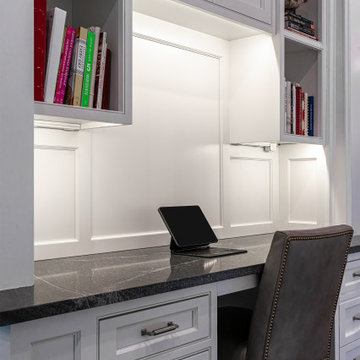
In this beautiful French Manor style home, we renovated the kitchen and butler’s pantry and created an office space and wet bar in a hallway. The black granite countertops and white cabinets are beautifully offset by black and gray mosaic backsplash behind the range and gold pendant lighting over the island. The huge window opens like an accordion, sliding completely open to the back garden. An arched doorway leads to an office and wet bar hallway, topped with a barrel ceiling and recessed lighting.
Rudloff Custom Builders has won Best of Houzz for Customer Service in 2014, 2015 2016, 2017, 2019, and 2020. We also were voted Best of Design in 2016, 2017, 2018, 2019 and 2020, which only 2% of professionals receive. Rudloff Custom Builders has been featured on Houzz in their Kitchen of the Week, What to Know About Using Reclaimed Wood in the Kitchen as well as included in their Bathroom WorkBook article. We are a full service, certified remodeling company that covers all of the Philadelphia suburban area. This business, like most others, developed from a friendship of young entrepreneurs who wanted to make a difference in their clients’ lives, one household at a time. This relationship between partners is much more than a friendship. Edward and Stephen Rudloff are brothers who have renovated and built custom homes together paying close attention to detail. They are carpenters by trade and understand concept and execution. Rudloff Custom Builders will provide services for you with the highest level of professionalism, quality, detail, punctuality and craftsmanship, every step of the way along our journey together.
Specializing in residential construction allows us to connect with our clients early in the design phase to ensure that every detail is captured as you imagined. One stop shopping is essentially what you will receive with Rudloff Custom Builders from design of your project to the construction of your dreams, executed by on-site project managers and skilled craftsmen. Our concept: envision our client’s ideas and make them a reality. Our mission: CREATING LIFETIME RELATIONSHIPS BUILT ON TRUST AND INTEGRITY.
Photo credit: Damian Hoffman
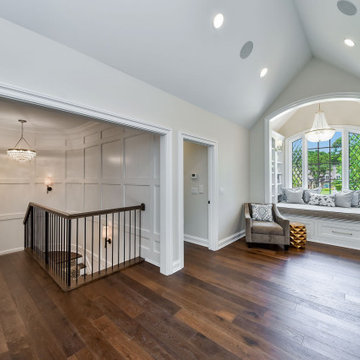
Mittelgroßer Klassischer Flur mit weißer Wandfarbe, dunklem Holzboden und gewölbter Decke in Chicago
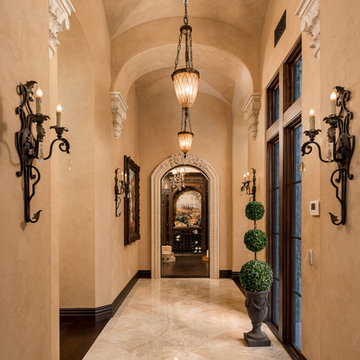
Vaulted ceiling hallway leading to the custom mosaic wine cellar.
Geräumiger Mediterraner Flur mit beiger Wandfarbe, Porzellan-Bodenfliesen, beigem Boden und gewölbter Decke in Phoenix
Geräumiger Mediterraner Flur mit beiger Wandfarbe, Porzellan-Bodenfliesen, beigem Boden und gewölbter Decke in Phoenix
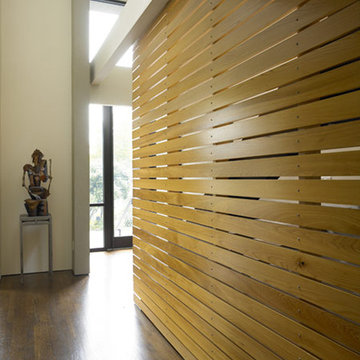
Großer Moderner Flur mit weißer Wandfarbe, hellem Holzboden, braunem Boden und gewölbter Decke in San Francisco

A wall of iroko cladding in the hall mirrors the iroko cladding used for the exterior of the building. It also serves the purpose of concealing the entrance to a guest cloakroom.
A matte finish, bespoke designed terrazzo style poured
resin floor continues from this area into the living spaces. With a background of pale agate grey, flecked with soft brown, black and chalky white it compliments the chestnut tones in the exterior iroko overhangs.

Großer Country Flur mit weißer Wandfarbe, hellem Holzboden, braunem Boden, gewölbter Decke und Holzwänden in Nashville

White oak wall panels inlayed with black metal.
Großer Moderner Flur mit beiger Wandfarbe, hellem Holzboden, beigem Boden, gewölbter Decke und Holzwänden in Charleston
Großer Moderner Flur mit beiger Wandfarbe, hellem Holzboden, beigem Boden, gewölbter Decke und Holzwänden in Charleston

Our clients wanted to add on to their 1950's ranch house, but weren't sure whether to go up or out. We convinced them to go out, adding a Primary Suite addition with bathroom, walk-in closet, and spacious Bedroom with vaulted ceiling. To connect the addition with the main house, we provided plenty of light and a built-in bookshelf with detailed pendant at the end of the hall. The clients' style was decidedly peaceful, so we created a wet-room with green glass tile, a door to a small private garden, and a large fir slider door from the bedroom to a spacious deck. We also used Yakisugi siding on the exterior, adding depth and warmth to the addition. Our clients love using the tub while looking out on their private paradise!

Großer Moderner Flur mit beiger Wandfarbe, Porzellan-Bodenfliesen, grauem Boden und gewölbter Decke in Dublin

Warm, light, and inviting with characteristic knot vinyl floors that bring a touch of wabi-sabi to every room. This rustic maple style is ideal for Japanese and Scandinavian-inspired spaces.
Flur mit gewölbter Decke Ideen und Design
2
