Flur mit grauem Boden und Holzdielenwänden Ideen und Design
Suche verfeinern:
Budget
Sortieren nach:Heute beliebt
1 – 20 von 25 Fotos

Massive White Oak timbers offer their support to upper level breezeway on this post & beam structure. Reclaimed Hemlock, dryed, brushed & milled into shiplap provided the perfect ceiling treatment to the hallways. Painted shiplap grace the walls and wide plank Oak flooring showcases a few of the clients selections.
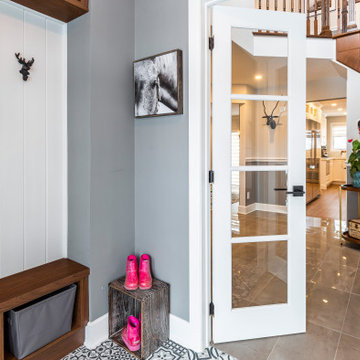
Großer Country Flur mit grauer Wandfarbe, Porzellan-Bodenfliesen, grauem Boden, eingelassener Decke und Holzdielenwänden in Montreal
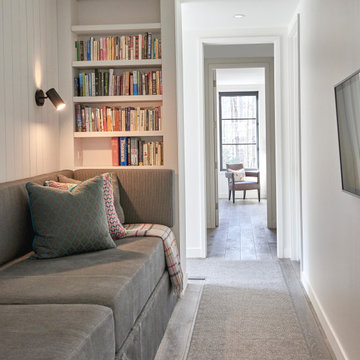
Mittelgroßer Country Flur mit weißer Wandfarbe, hellem Holzboden, grauem Boden und Holzdielenwänden in Chicago
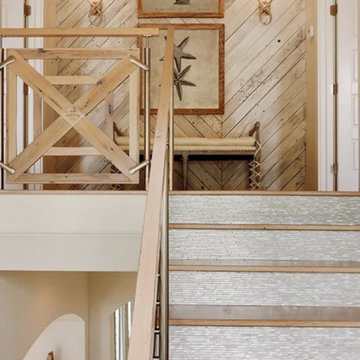
Uriger Flur mit beiger Wandfarbe, Porzellan-Bodenfliesen, grauem Boden und Holzdielenwänden in Atlanta
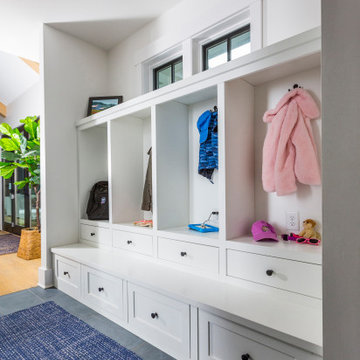
Landhaus Flur mit weißer Wandfarbe, Keramikboden, grauem Boden und Holzdielenwänden in Cincinnati
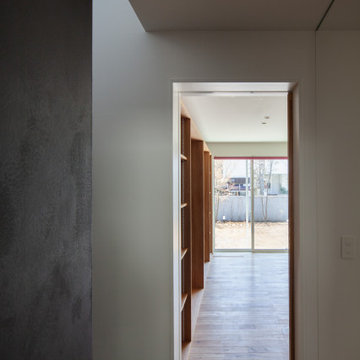
Flur mit weißer Wandfarbe, Schieferboden, grauem Boden, Holzdielendecke und Holzdielenwänden in Tokio
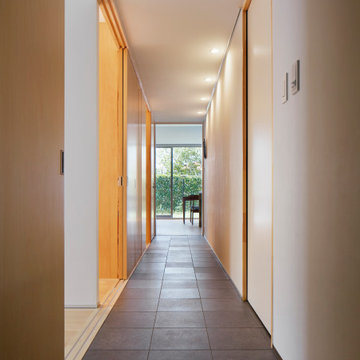
築18年のマンション住戸を改修し、寝室と廊下の間に10枚の連続引戸を挿入した。引戸は周辺環境との繋がり方の調整弁となり、廊下まで自然採光したり、子供の成長や気分に応じた使い方ができる。また、リビングにはガラス引戸で在宅ワークスペースを設置し、家族の様子を見守りながら引戸の開閉で音の繋がり方を調節できる。限られた空間でも、そこで過ごす人々が様々な距離感を選択できる、繋がりつつ離れられる家である。(写真撮影:Forward Stroke Inc.)
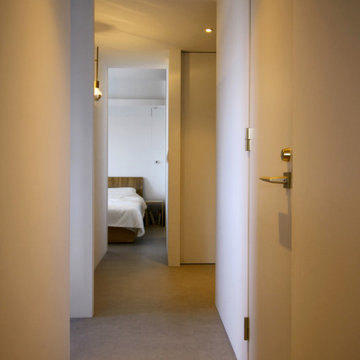
Kleiner Skandinavischer Flur mit weißer Wandfarbe, Porzellan-Bodenfliesen, grauem Boden, Holzdielendecke und Holzdielenwänden in Yokohama
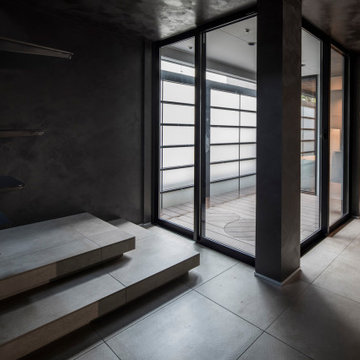
Mittelgroßer Industrial Schmaler Flur mit Keramikboden, grauem Boden, Holzdielendecke und Holzdielenwänden in Tokio

One special high-functioning feature to this home was to incorporate a mudroom. This creates functionality for storage and the sort of essential items needed when you are in and out of the house or need a place to put your companies belongings.
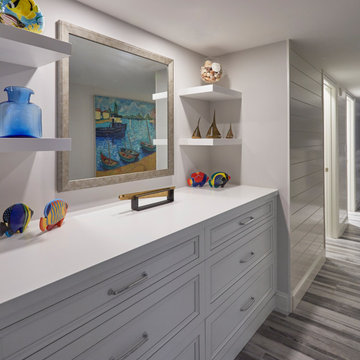
This condo we addressed the layout and making changes to the layout. By opening up the kitchen and turning the space into a great room. With the dining/bar, lanai, and family adding to the space giving it a open and spacious feeling. Then we addressed the hall with its too many doors. Changing the location of the guest bedroom door to accommodate a better furniture layout. The bathrooms we started from scratch The new look is perfectly suited for the clients and their entertaining lifestyle.
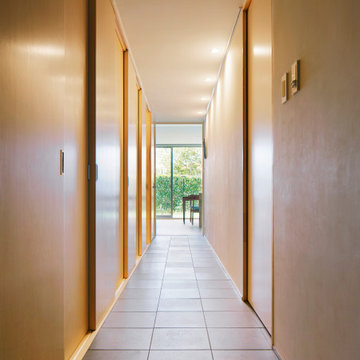
築18年のマンション住戸を改修し、寝室と廊下の間に10枚の連続引戸を挿入した。引戸は周辺環境との繋がり方の調整弁となり、廊下まで自然採光したり、子供の成長や気分に応じた使い方ができる。また、リビングにはガラス引戸で在宅ワークスペースを設置し、家族の様子を見守りながら引戸の開閉で音の繋がり方を調節できる。限られた空間でも、そこで過ごす人々が様々な距離感を選択できる、繋がりつつ離れられる家である。(写真撮影:Forward Stroke Inc.)
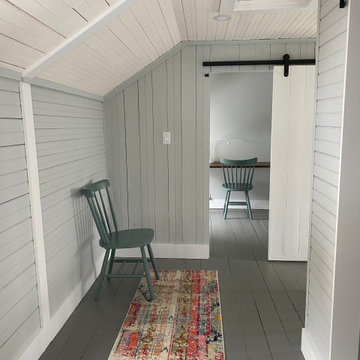
Lake house staged for sale
Kleiner Landhausstil Flur mit grauer Wandfarbe, gebeiztem Holzboden, grauem Boden, Holzdielendecke und Holzdielenwänden in New York
Kleiner Landhausstil Flur mit grauer Wandfarbe, gebeiztem Holzboden, grauem Boden, Holzdielendecke und Holzdielenwänden in New York
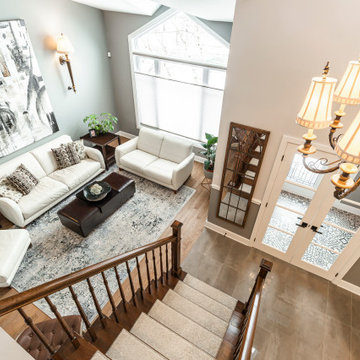
Großer Country Flur mit grauer Wandfarbe, Porzellan-Bodenfliesen, grauem Boden, eingelassener Decke und Holzdielenwänden in Montreal
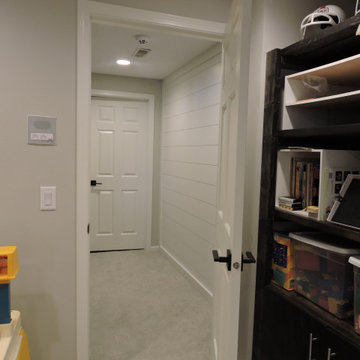
This looks out of the playroom to the hall at the bottom of the stairs where a shiplap wall greets all visitors. This adds warmth and character you don't get from your typical basement wall.
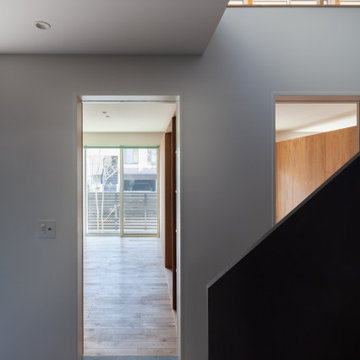
Flur mit weißer Wandfarbe, Schieferboden, grauem Boden, Holzdielendecke und Holzdielenwänden in Tokio
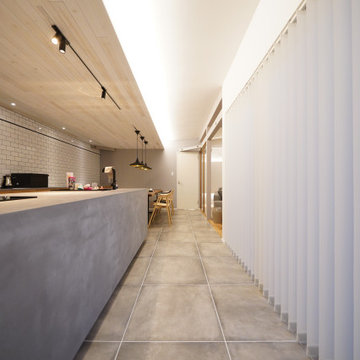
Moderner Flur mit weißer Wandfarbe, Porzellan-Bodenfliesen, grauem Boden, Holzdielendecke und Holzdielenwänden in Sonstige

Massive White Oak timbers offer their support to upper level breezeway on this post & beam structure. Reclaimed Hemlock, dryed, brushed & milled into shiplap provided the perfect ceiling treatment to the hallways. Painted shiplap grace the walls and wide plank Oak flooring showcases a few of the clients selections.
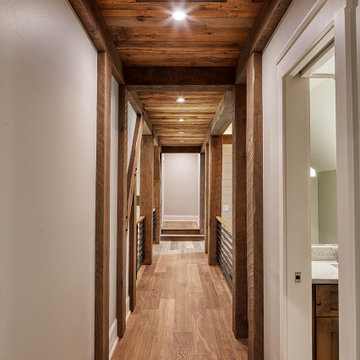
Massive White Oak timbers offer their support to upper level breezeway on this post & beam structure. Reclaimed Hemlock, dryed, brushed & milled into shiplap provided the perfect ceiling treatment to the hallways. Painted shiplap grace the walls and wide plank Oak flooring showcases a few of the clients selections.
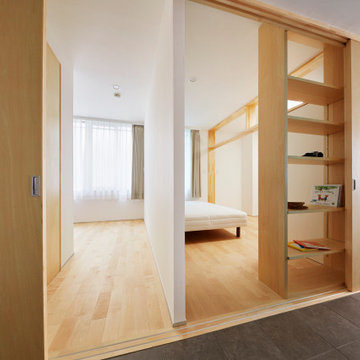
築18年のマンション住戸を改修し、寝室と廊下の間に10枚の連続引戸を挿入した。引戸は周辺環境との繋がり方の調整弁となり、廊下まで自然採光したり、子供の成長や気分に応じた使い方ができる。また、リビングにはガラス引戸で在宅ワークスペースを設置し、家族の様子を見守りながら引戸の開閉で音の繋がり方を調節できる。限られた空間でも、そこで過ごす人々が様々な距離感を選択できる、繋がりつつ離れられる家である。(写真撮影:Forward Stroke Inc.)
Flur mit grauem Boden und Holzdielenwänden Ideen und Design
1